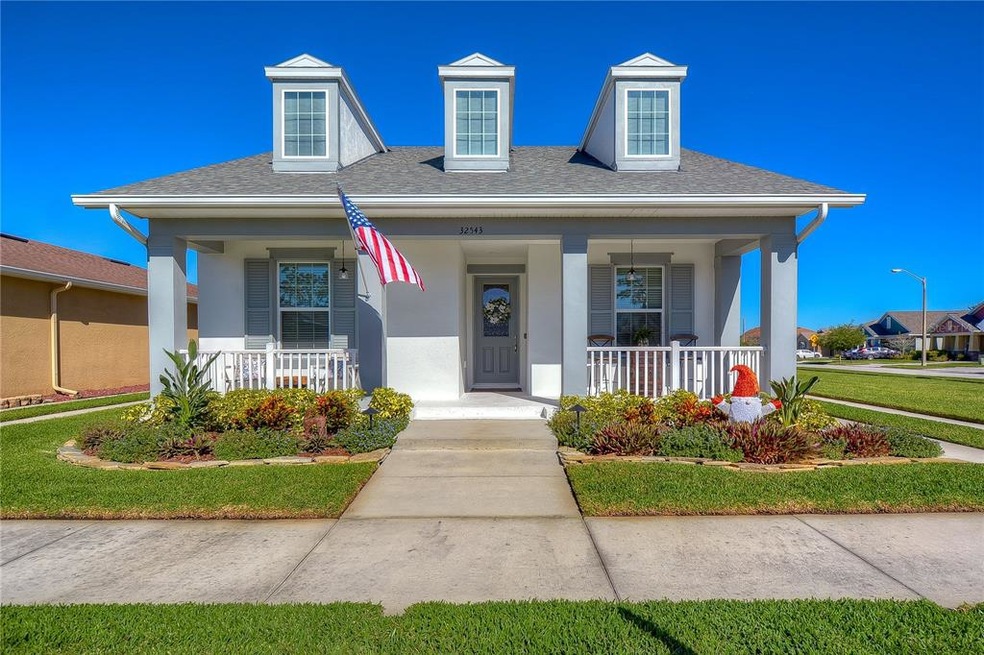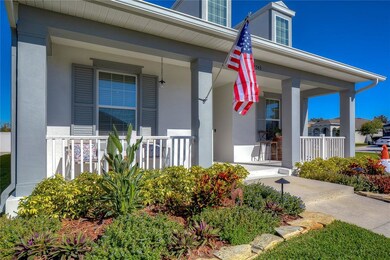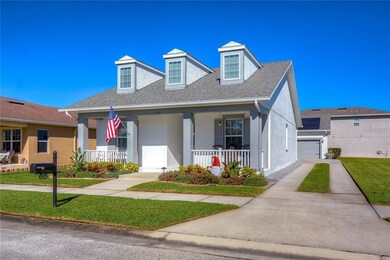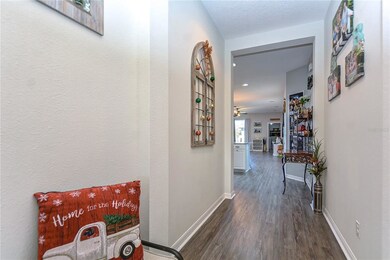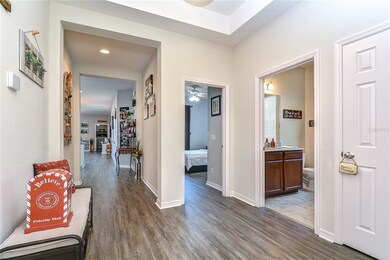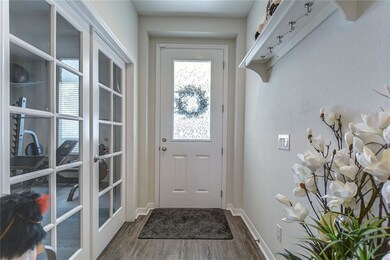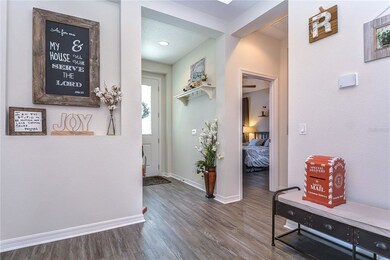
32543 Rapids Loop Wesley Chapel, FL 33545
Highlights
- Solar Power System
- Clubhouse
- High Ceiling
- Open Floorplan
- Corner Lot
- Stone Countertops
About This Home
As of November 2024This gorgeous 3 bedroom, 2 bath home is not only beautifully appointed, it is full of charm and some surprising technology. With a kitchen that is open to the dining area and family room, this fabulous open floor plan is perfect for entertaining. Your wonderful kitchen includes stainless steel appliances, granite countertops and a huge center island with counter seating. A generous dining area and an ample family room round out the main living area. The spacious owner’s suite includes a large, luxurious private en suite bath, with a walk-in closet, private water closet, and a stand-up shower with two shower heads. Wood look vinyl plank flooring throughout, built-in surround sound, newer exterior paint, updated landscaping, irrigation system and new landscape lighting, as well as a NEW SOLAR SYSTEM that includes a hybrid solar/electric hot water heater make this home special and helps keep your electric bill low! An interior laundry room is located near the garage door entrance and has plenty of room for a great drop zone. Bedroom 3 makes a great home office or workout room as it has french doors and no closet. The home is situated on a large corner lot with a long driveway that provides extra guest parking when needed and the backyard is easily accessible through sliding doors in the family room. The home is located in the master planned community of Avalon Park West which features many amenities including a clubhouse, dog park and two pools. The developers plan to include a downtown core adjacent to the community that will include commercial and office space as part of a walkable community. This home is conveniently located to SR 54, SR 56, the 275/75 apex as well as great shopping at the Outlet Mall, Wiregrass Mall and The Groves shopping center. Pride of ownership is obvious in this well kept, lovely home. Come see this amazing home today before it is too late! Multiple offers received. Please submit highest and best by 10 Am on Monday 12/6/2021.
Home Details
Home Type
- Single Family
Est. Annual Taxes
- $4,324
Year Built
- Built in 2014
Lot Details
- 9,079 Sq Ft Lot
- South Facing Home
- Corner Lot
- Irrigation
- Property is zoned MPUD
HOA Fees
- $43 Monthly HOA Fees
Parking
- 2 Car Attached Garage
Home Design
- Slab Foundation
- Shingle Roof
- Block Exterior
- Stucco
Interior Spaces
- 1,702 Sq Ft Home
- 1-Story Property
- Open Floorplan
- High Ceiling
- Sliding Doors
- Family Room Off Kitchen
- Laundry Room
Kitchen
- Range
- Microwave
- Dishwasher
- Stone Countertops
- Disposal
Flooring
- Tile
- Vinyl
Bedrooms and Bathrooms
- 3 Bedrooms
- Walk-In Closet
- 2 Full Bathrooms
Eco-Friendly Details
- Solar Power System
Outdoor Features
- Exterior Lighting
- Rain Gutters
- Front Porch
Schools
- New River Elementary School
- Thomas E Weightman Middle School
- Wesley Chapel High School
Utilities
- Central Heating and Cooling System
- High-Efficiency Water Heater
- High Speed Internet
- Cable TV Available
Listing and Financial Details
- Down Payment Assistance Available
- Homestead Exemption
- Visit Down Payment Resource Website
- Legal Lot and Block 6 / 22
- Assessor Parcel Number 20-26-14-007.0-022.00-006.0
- $2,007 per year additional tax assessments
Community Details
Overview
- Association fees include cable TV
- Leland Property Management / Jermaine D'aguiar Association, Phone Number (407) 472-4108
- Visit Association Website
- New River Lakes Ph 01 Subdivision
- The community has rules related to deed restrictions
- Rental Restrictions
Amenities
- Clubhouse
Recreation
- Community Basketball Court
- Community Playground
- Community Pool
Ownership History
Purchase Details
Home Financials for this Owner
Home Financials are based on the most recent Mortgage that was taken out on this home.Purchase Details
Home Financials for this Owner
Home Financials are based on the most recent Mortgage that was taken out on this home.Purchase Details
Home Financials for this Owner
Home Financials are based on the most recent Mortgage that was taken out on this home.Purchase Details
Home Financials for this Owner
Home Financials are based on the most recent Mortgage that was taken out on this home.Purchase Details
Home Financials for this Owner
Home Financials are based on the most recent Mortgage that was taken out on this home.Purchase Details
Map
Similar Homes in Wesley Chapel, FL
Home Values in the Area
Average Home Value in this Area
Purchase History
| Date | Type | Sale Price | Title Company |
|---|---|---|---|
| Warranty Deed | $401,000 | Title Tech Networks | |
| Warranty Deed | $399,990 | Mti Title Insurance Agency | |
| Warranty Deed | $365,000 | First American Title | |
| Warranty Deed | $247,500 | Hillsborough Title Inc | |
| Warranty Deed | $215,900 | Avex Title Llc | |
| Warranty Deed | $27,500 | Avex Title Llc |
Mortgage History
| Date | Status | Loan Amount | Loan Type |
|---|---|---|---|
| Open | $393,736 | FHA | |
| Previous Owner | $386,639 | FHA | |
| Previous Owner | $292,000 | New Conventional | |
| Previous Owner | $5,045 | FHA | |
| Previous Owner | $241,544 | FHA | |
| Previous Owner | $220,306 | New Conventional |
Property History
| Date | Event | Price | Change | Sq Ft Price |
|---|---|---|---|---|
| 11/04/2024 11/04/24 | Sold | $401,000 | -10.9% | $236 / Sq Ft |
| 10/03/2024 10/03/24 | Pending | -- | -- | -- |
| 08/07/2024 08/07/24 | Price Changed | $450,000 | -2.2% | $264 / Sq Ft |
| 08/02/2024 08/02/24 | Price Changed | $460,000 | -3.2% | $270 / Sq Ft |
| 08/01/2024 08/01/24 | Price Changed | $475,000 | -2.1% | $279 / Sq Ft |
| 07/23/2024 07/23/24 | For Sale | $485,000 | +21.3% | $285 / Sq Ft |
| 02/20/2024 02/20/24 | Sold | $399,990 | 0.0% | $235 / Sq Ft |
| 11/30/2023 11/30/23 | Pending | -- | -- | -- |
| 11/10/2023 11/10/23 | Price Changed | $399,990 | -2.4% | $235 / Sq Ft |
| 11/01/2023 11/01/23 | For Sale | $410,000 | +12.3% | $241 / Sq Ft |
| 01/07/2022 01/07/22 | Sold | $365,000 | +4.3% | $214 / Sq Ft |
| 12/06/2021 12/06/21 | Pending | -- | -- | -- |
| 12/02/2021 12/02/21 | For Sale | $350,000 | +41.4% | $206 / Sq Ft |
| 01/22/2020 01/22/20 | Sold | $247,500 | -4.4% | $145 / Sq Ft |
| 12/17/2019 12/17/19 | Pending | -- | -- | -- |
| 12/04/2019 12/04/19 | Price Changed | $258,900 | -0.4% | $152 / Sq Ft |
| 11/11/2019 11/11/19 | For Sale | $259,900 | -- | $153 / Sq Ft |
Tax History
| Year | Tax Paid | Tax Assessment Tax Assessment Total Assessment is a certain percentage of the fair market value that is determined by local assessors to be the total taxable value of land and additions on the property. | Land | Improvement |
|---|---|---|---|---|
| 2024 | $7,860 | $327,448 | $56,694 | $270,754 |
| 2023 | $7,630 | $315,656 | $49,734 | $265,922 |
| 2022 | $4,990 | $219,350 | $0 | $0 |
| 2021 | $4,931 | $212,964 | $27,658 | $185,306 |
| 2020 | $4,324 | $175,020 | $35,625 | $139,395 |
| 2019 | $4,070 | $171,090 | $0 | $0 |
| 2018 | $3,990 | $167,902 | $0 | $0 |
| 2017 | $4,033 | $167,902 | $0 | $0 |
| 2016 | $3,934 | $161,067 | $0 | $0 |
| 2015 | $3,845 | $159,947 | $35,625 | $124,322 |
| 2014 | $362 | $32,317 | $32,317 | $0 |
Source: Stellar MLS
MLS Number: T3343649
APN: 14-26-20-0070-02200-0060
- 32618 Rapids Loop
- 32527 Harmony Oaks Dr
- 5027 Autumn Ridge Dr
- 32648 Coldwater Creek Loop
- 5108 Suncatcher Dr
- 32628 Harmony Oaks Dr
- 32328 Fish Hook Loop
- 5136 Suncatcher Dr
- 4633 White Bay Cir
- 32746 Coldwater Creek Loop
- 32201 Brookstone Dr
- 5233 Suncatcher Dr
- 4427 Ashton Meadows Way
- 5068 Little Stream Ln
- 5046 Avalon Park Blvd
- 32111 Brookstone Dr
- 5290 Oxford Gray Rd
- 5306 Oxford Gray Rd
- 5291 Oxford Gray Rd
- 5325 Thistle Field Ct
