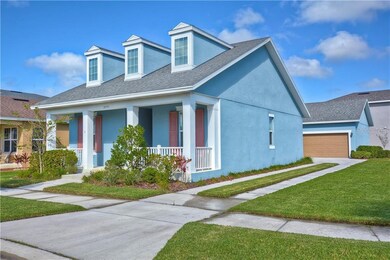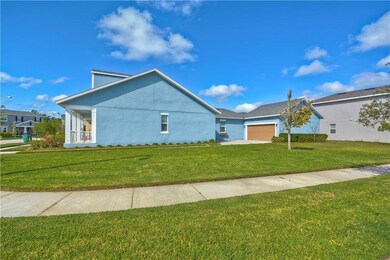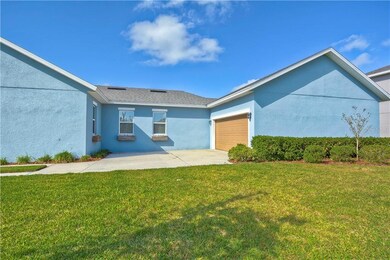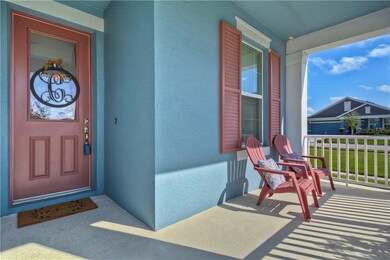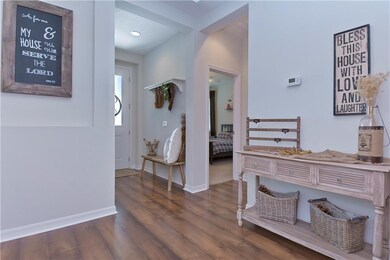
32543 Rapids Loop Wesley Chapel, FL 33545
Highlights
- Fishing
- Craftsman Architecture
- Wood Flooring
- Open Floorplan
- Clubhouse
- Corner Lot
About This Home
As of November 2024This beautiful 3 bedroom, 2 bath home is located in the master planned community of Avalon Park West. As you walk in the home, the entryway is a beautiful area to showcase your family photos, collectibles and much more. The home is open and airy with a designer kitchen, stainless steel appliances and granite counter tops as well as a huge center island. The home has been meticoulsy kept and pride of ownership shows. The kitchen opens up to the eat-in area as well as the family room making the home perfect for entertaining and gatherings of all friends and family. The backyard can be accessed through the sliding doors in the family room. The master bedroom is large enough to fit all your furniture and has a large walk-in closet for all your clothes as well. The two other bedrooms are large and spacious as well. The interior laundry room is located near the back of the home towards the entrance of the garage which sits at the rear of the property. The home is situated on a large corner lot with a long driveway perfect for those get togethers and holiday gatherings. The Avalon Park West community features many amenities including a dog park and two pools. The home is conveniently located to SR 54, SR 56 and the 2-75/75 apex as well as great shopping at the Outlet Mall, Wiregrass Mall and The Groves shopping center.
Home Details
Home Type
- Single Family
Est. Annual Taxes
- $3,990
Year Built
- Built in 2014
Lot Details
- 9,079 Sq Ft Lot
- North Facing Home
- Corner Lot
- Oversized Lot
- Level Lot
- Metered Sprinkler System
- Property is zoned MPUD
HOA Fees
- $50 Monthly HOA Fees
Parking
- 2 Car Attached Garage
- Garage Door Opener
- Driveway
- Secured Garage or Parking
- Open Parking
Home Design
- Craftsman Architecture
- Florida Architecture
- Bungalow
- Slab Foundation
- Shingle Roof
- Concrete Siding
- Block Exterior
Interior Spaces
- 1,702 Sq Ft Home
- 1-Story Property
- Open Floorplan
- Ceiling Fan
- ENERGY STAR Qualified Windows
- Blinds
- Great Room
- Family Room Off Kitchen
- Combination Dining and Living Room
- Den
- Fire and Smoke Detector
Kitchen
- Eat-In Kitchen
- Built-In Oven
- Cooktop
- Microwave
- Ice Maker
- Dishwasher
- Solid Surface Countertops
- Solid Wood Cabinet
- Disposal
Flooring
- Wood
- Carpet
- Laminate
- Ceramic Tile
Bedrooms and Bathrooms
- 3 Bedrooms
- Walk-In Closet
- 2 Full Bathrooms
Laundry
- Laundry Room
- Dryer
- Washer
Outdoor Features
- Front Porch
Schools
- New River Elementary School
- Thomas E Weightman Middle School
- Wesley Chapel High School
Utilities
- Central Air
- Heating Available
- Thermostat
- Cable TV Available
Listing and Financial Details
- Down Payment Assistance Available
- Homestead Exemption
- Visit Down Payment Resource Website
- Legal Lot and Block 6 / 22
- Assessor Parcel Number 2026140070022000060
- $1,797 per year additional tax assessments
Community Details
Overview
- Leland Management Association, Phone Number (866) 263-3987
- Visit Association Website
- Built by Avex Homes
- Avalon Park West Subdivision, Braden Floorplan
- Rental Restrictions
Amenities
- Clubhouse
Recreation
- Community Basketball Court
- Community Playground
- Community Pool
- Community Spa
- Fishing
- Park
Ownership History
Purchase Details
Home Financials for this Owner
Home Financials are based on the most recent Mortgage that was taken out on this home.Purchase Details
Home Financials for this Owner
Home Financials are based on the most recent Mortgage that was taken out on this home.Purchase Details
Home Financials for this Owner
Home Financials are based on the most recent Mortgage that was taken out on this home.Purchase Details
Home Financials for this Owner
Home Financials are based on the most recent Mortgage that was taken out on this home.Purchase Details
Home Financials for this Owner
Home Financials are based on the most recent Mortgage that was taken out on this home.Purchase Details
Map
Similar Homes in Wesley Chapel, FL
Home Values in the Area
Average Home Value in this Area
Purchase History
| Date | Type | Sale Price | Title Company |
|---|---|---|---|
| Warranty Deed | $401,000 | Title Tech Networks | |
| Warranty Deed | $399,990 | Mti Title Insurance Agency | |
| Warranty Deed | $365,000 | First American Title | |
| Warranty Deed | $247,500 | Hillsborough Title Inc | |
| Warranty Deed | $215,900 | Avex Title Llc | |
| Warranty Deed | $27,500 | Avex Title Llc |
Mortgage History
| Date | Status | Loan Amount | Loan Type |
|---|---|---|---|
| Open | $393,736 | FHA | |
| Previous Owner | $386,639 | FHA | |
| Previous Owner | $292,000 | New Conventional | |
| Previous Owner | $5,045 | FHA | |
| Previous Owner | $241,544 | FHA | |
| Previous Owner | $220,306 | New Conventional |
Property History
| Date | Event | Price | Change | Sq Ft Price |
|---|---|---|---|---|
| 11/04/2024 11/04/24 | Sold | $401,000 | -10.9% | $236 / Sq Ft |
| 10/03/2024 10/03/24 | Pending | -- | -- | -- |
| 08/07/2024 08/07/24 | Price Changed | $450,000 | -2.2% | $264 / Sq Ft |
| 08/02/2024 08/02/24 | Price Changed | $460,000 | -3.2% | $270 / Sq Ft |
| 08/01/2024 08/01/24 | Price Changed | $475,000 | -2.1% | $279 / Sq Ft |
| 07/23/2024 07/23/24 | For Sale | $485,000 | +21.3% | $285 / Sq Ft |
| 02/20/2024 02/20/24 | Sold | $399,990 | 0.0% | $235 / Sq Ft |
| 11/30/2023 11/30/23 | Pending | -- | -- | -- |
| 11/10/2023 11/10/23 | Price Changed | $399,990 | -2.4% | $235 / Sq Ft |
| 11/01/2023 11/01/23 | For Sale | $410,000 | +12.3% | $241 / Sq Ft |
| 01/07/2022 01/07/22 | Sold | $365,000 | +4.3% | $214 / Sq Ft |
| 12/06/2021 12/06/21 | Pending | -- | -- | -- |
| 12/02/2021 12/02/21 | For Sale | $350,000 | +41.4% | $206 / Sq Ft |
| 01/22/2020 01/22/20 | Sold | $247,500 | -4.4% | $145 / Sq Ft |
| 12/17/2019 12/17/19 | Pending | -- | -- | -- |
| 12/04/2019 12/04/19 | Price Changed | $258,900 | -0.4% | $152 / Sq Ft |
| 11/11/2019 11/11/19 | For Sale | $259,900 | -- | $153 / Sq Ft |
Tax History
| Year | Tax Paid | Tax Assessment Tax Assessment Total Assessment is a certain percentage of the fair market value that is determined by local assessors to be the total taxable value of land and additions on the property. | Land | Improvement |
|---|---|---|---|---|
| 2024 | $7,860 | $327,448 | $56,694 | $270,754 |
| 2023 | $7,630 | $315,656 | $49,734 | $265,922 |
| 2022 | $4,990 | $219,350 | $0 | $0 |
| 2021 | $4,931 | $212,964 | $27,658 | $185,306 |
| 2020 | $4,324 | $175,020 | $35,625 | $139,395 |
| 2019 | $4,070 | $171,090 | $0 | $0 |
| 2018 | $3,990 | $167,902 | $0 | $0 |
| 2017 | $4,033 | $167,902 | $0 | $0 |
| 2016 | $3,934 | $161,067 | $0 | $0 |
| 2015 | $3,845 | $159,947 | $35,625 | $124,322 |
| 2014 | $362 | $32,317 | $32,317 | $0 |
Source: Stellar MLS
MLS Number: T3209797
APN: 14-26-20-0070-02200-0060
- 32618 Rapids Loop
- 32527 Harmony Oaks Dr
- 5027 Autumn Ridge Dr
- 32648 Coldwater Creek Loop
- 5108 Suncatcher Dr
- 32628 Harmony Oaks Dr
- 32328 Fish Hook Loop
- 5136 Suncatcher Dr
- 4633 White Bay Cir
- 32746 Coldwater Creek Loop
- 32201 Brookstone Dr
- 5233 Suncatcher Dr
- 4427 Ashton Meadows Way
- 5068 Little Stream Ln
- 5046 Avalon Park Blvd
- 32111 Brookstone Dr
- 5290 Oxford Gray Rd
- 5306 Oxford Gray Rd
- 5291 Oxford Gray Rd
- 5325 Thistle Field Ct

