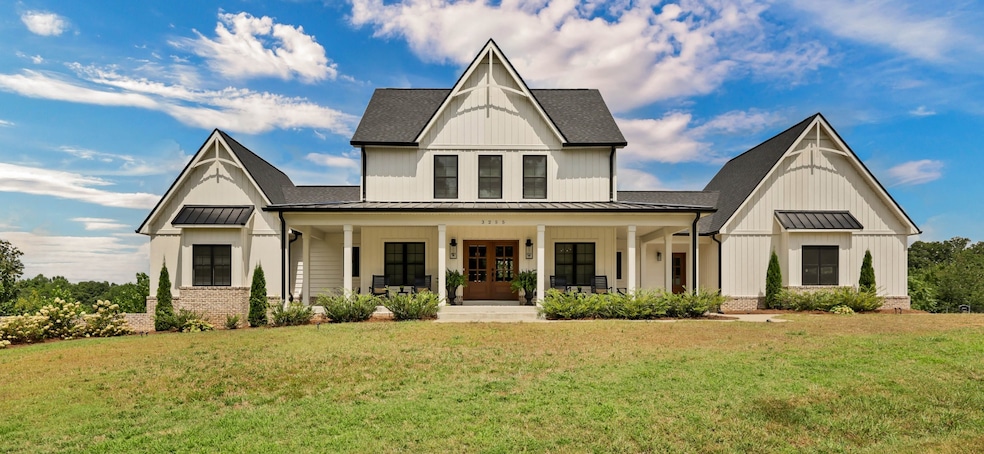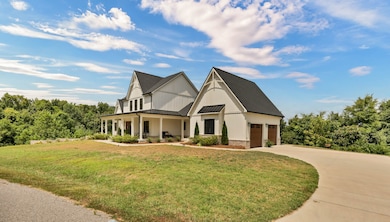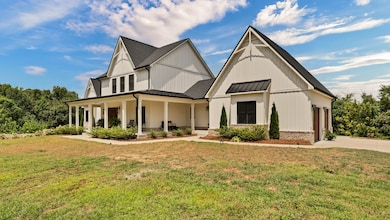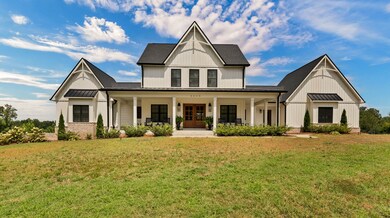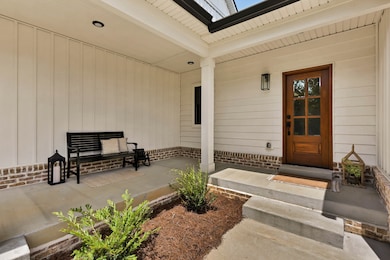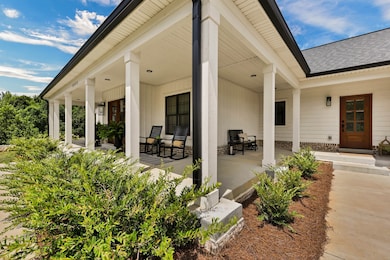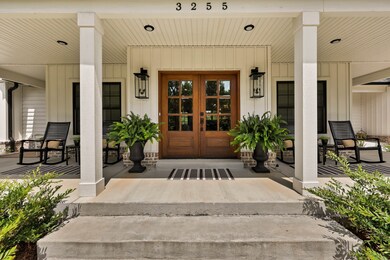3255 Harris Cir Palmyra, TN 37142
Estimated payment $4,960/month
Highlights
- Open Floorplan
- Traditional Architecture
- No HOA
- Living Room with Fireplace
- High Ceiling
- Screened Porch
About This Home
You don’t want to miss this timeless custom home with room to live, work and entertain! This stunning, custom-built home offers nearly 5,000 sq ft of thoughtfully designed living space, packed with upgrades and luxurious features throughout. With an open floor plan and an effortless flow between rooms, this home is ideal for both everyday living and upscale entertaining. Upstairs, you’ll find three spacious bedrooms and a full bath, while the main level showcases a dramatic master suite with soaring 20-foot ceilings, an incredible spa-like bathroom, and a massive walk-in closet. A second bedroom or home office on the main floor offers versatility to fit your lifestyle. The fully finished basement provides even more space, including a large storage area, a secure safe room (perfect for a home gym), and convenient garage access with a separate drive. Main-level and basement garages add functionality and ease. Step outside to the show-stopping back porch—complete with a beautiful outdoor fireplace—perfect for relaxing or hosting in every season. This home is truly a must-see! Pre approval required prior to showing! Motivated Sellers!!
Listing Agent
Veterans Realty Services Brokerage Phone: 9318015525 License #301264 Listed on: 08/14/2025
Home Details
Home Type
- Single Family
Est. Annual Taxes
- $4,071
Year Built
- Built in 2022
Parking
- 3 Car Garage
- Side Facing Garage
- Garage Door Opener
- Driveway
Home Design
- Traditional Architecture
- Brick Exterior Construction
- Shingle Roof
Interior Spaces
- Property has 3 Levels
- Open Floorplan
- Built-In Features
- Bookcases
- High Ceiling
- Ceiling Fan
- Wood Burning Fireplace
- Gas Fireplace
- Living Room with Fireplace
- 2 Fireplaces
- Combination Dining and Living Room
- Screened Porch
- Interior Storage Closet
- Washer and Electric Dryer Hookup
- Finished Basement
- Basement Fills Entire Space Under The House
Kitchen
- Microwave
- Ice Maker
- Dishwasher
- Smart Appliances
- Kitchen Island
- Disposal
Flooring
- Carpet
- Laminate
- Tile
- Vinyl
Bedrooms and Bathrooms
- 4 Bedrooms | 1 Main Level Bedroom
- Walk-In Closet
Home Security
- Smart Lights or Controls
- Carbon Monoxide Detectors
- Fire and Smoke Detector
Schools
- Cumberland Heights Elementary School
- Montgomery Central Middle School
- Montgomery Central High School
Utilities
- Air Filtration System
- Dehumidifier
- Central Heating and Cooling System
- Heating System Uses Propane
- Heat Pump System
- Septic Tank
Additional Features
- Air Purifier
- Patio
- 1.1 Acre Lot
Community Details
- No Home Owners Association
Listing and Financial Details
- Property Available on 12/6/22
- Assessor Parcel Number 063120 00901 00019120
Map
Home Values in the Area
Average Home Value in this Area
Tax History
| Year | Tax Paid | Tax Assessment Tax Assessment Total Assessment is a certain percentage of the fair market value that is determined by local assessors to be the total taxable value of land and additions on the property. | Land | Improvement |
|---|---|---|---|---|
| 2024 | $4,071 | $193,875 | $0 | $0 |
| 2023 | $4,071 | $8,725 | $0 | $0 |
| 2022 | $261 | $8,725 | $0 | $0 |
| 2021 | $261 | $8,725 | $0 | $0 |
| 2020 | $261 | $8,725 | $0 | $0 |
| 2019 | $261 | $8,725 | $0 | $0 |
| 2018 | $257 | $8,375 | $0 | $0 |
| 2017 | $257 | $8,375 | $0 | $0 |
| 2016 | $257 | $8,375 | $0 | $0 |
| 2015 | $249 | $8,375 | $0 | $0 |
| 2014 | $249 | $8,375 | $0 | $0 |
| 2013 | $182 | $5,800 | $0 | $0 |
Property History
| Date | Event | Price | List to Sale | Price per Sq Ft |
|---|---|---|---|---|
| 10/30/2025 10/30/25 | Price Changed | $875,000 | -7.4% | $188 / Sq Ft |
| 10/03/2025 10/03/25 | Price Changed | $945,000 | -3.0% | $204 / Sq Ft |
| 09/27/2025 09/27/25 | Price Changed | $974,000 | -11.4% | $210 / Sq Ft |
| 08/14/2025 08/14/25 | For Sale | $1,099,000 | -- | $237 / Sq Ft |
Purchase History
| Date | Type | Sale Price | Title Company |
|---|---|---|---|
| Quit Claim Deed | -- | Tennessee Natl Ttl Agcy Inc | |
| Deed | -- | -- | |
| Deed | $28,000 | -- |
Source: Realtracs
MLS Number: 2962962
APN: 120-009.01
- 3130 Harris Cir
- 4 Benton Ridge Rd
- 1 Lyle Hollow Rd
- 4 Lyle Hollow Rd
- 3 Lyle Hollow Rd
- 5 Lyle Hollow Rd
- 2 Lyle Hollow Rd
- 3337 Tarsus Rd
- 2755 Benton Ridge Rd
- 2865 Highway 149
- 0 Palmyra Rd Unit RTC2756151
- 1248 Rich Ellen Dr
- 1208 Rich Ellen Dr
- 0 Shiloh Canaan Rd
- 2680 Cherry Ln
- 2844 Jarman Hollow Rd
- 4200 Shiloh Canaan Rd
- 3755 Possum Hollow Rd
- 3915 Oak Ridge Rd
- 0 Chandler Rd Unit RTC3045151
- 3845 Wickham Rd
- 101 Sandis Ln
- 3851 Dailey Rd
- 3409 Dailey Rd
- 986 Trey Phillips Dr
- 1872 River Rd
- 500 Wooten Rd
- 944 Sable Dr
- 860 Potters Ln
- 354 Galway Dr
- 1387 Dover Rd
- 1498 Fredrick Dr
- 804 Waldon Ct
- 1763 Bridgewood Rd
- 808 Waldon Ct
- 1143 Lisenbee Way
- 838 Rushing Dr
- 1680 Parkside Dr
- 311 Hawkins Rd Unit B8
- 311 Hawkins Rd Unit H7
