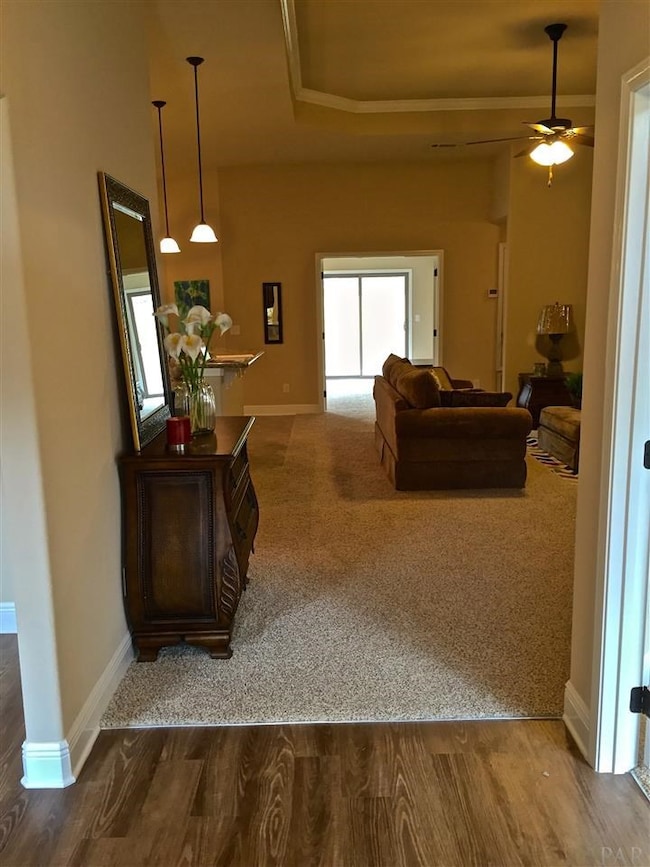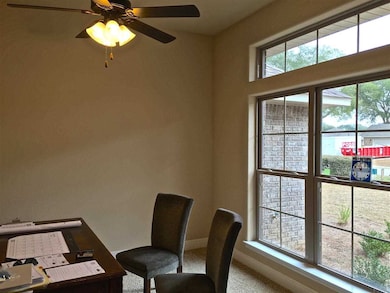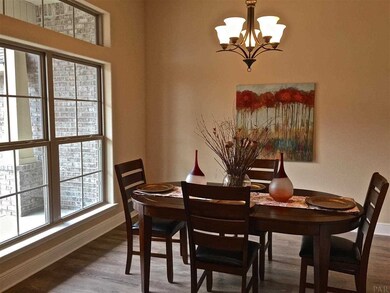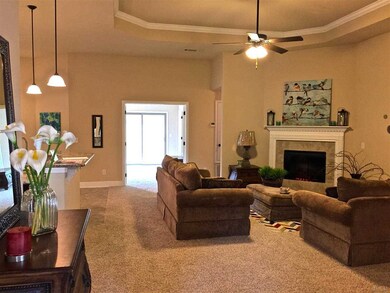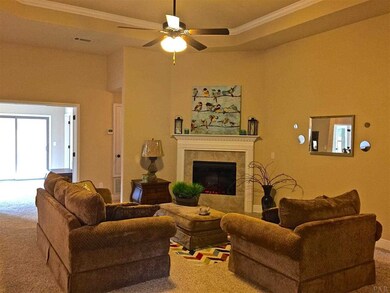
3256 Sundial Cir Cantonment, FL 32533
Estimated Value: $488,000 - $606,000
Highlights
- Newly Remodeled
- High Ceiling
- Breakfast Area or Nook
- Contemporary Architecture
- Granite Countertops
- Formal Dining Room
About This Home
As of June 2015New quality home by an award-winning Semi-Custom homebuilder, NEW DESIGN LOADED WITH AMENITIES! This popular design includes the following: * 3019 square feet of living space * Craftsman style brick exterior * Covered Front Porch * Sprinkler System * 30-year dimensional shingles * 5/8'' Sheetrock in all ceilings * Energy Efficient Heat Pump * Arched windows * 3-CAR SIDE ENTRY GARAGE with Steel Garage Door and Garage Door Openers * 4 Bedrooms / 3 Full Baths * High Ceiling * Split Bedroom Design * Spacious 24x14' Florida Room overlooking the backyard* TILE FLOORING in Kitchen, Breakfast Room, All 3 Baths, Laundry Room, and Foyer * GRANITE COUNTERS in Kitchen and all 3 Baths * Custom Painted Walls * Spanish Lace Textured Walls & Ceilings * Upgraded Lighting ** Rounded Corners * Plant Ledges * Wide Colonial Baseboards * Ceiling Fans * Insulated Tilt Windows * Eat-in Kitchen , Walk-in Pantry, Upgraded Cabinets with Crown Molding, and STAINLESS STEEL APPLIANCES (includes Radiant Range/Oven, Built-in Microwave, and Dishwasher) * Separate Formal Living Room - could be office or 5th Bedroom * Open Formal Dining Room with recessed lighting along ledge * Generous sized Bedrooms * Luxurious Master Suite features Raised Inset Ceiling with Crown Molding, Double Vanities, Garden Tub , Separate TILE Shower with FRAMELESS GLASS DOOR, 2 Walk-in Closets & 1 linen closet * 2nd and 3rd Bedrooms are split into their own wing with 2nd full bath * 4th Bedroom sits in its own wing with 3rd full bath, which also connects to the Florida Room.
Last Agent to Sell the Property
CHRISTINE MARTINEZ
Destin Palms Real Estate Listed on: 05/05/2014
Home Details
Home Type
- Single Family
Est. Annual Taxes
- $3,046
Year Built
- Built in 2014 | Newly Remodeled
Lot Details
- 0.4 Acre Lot
- Interior Lot
HOA Fees
- $21 Monthly HOA Fees
Parking
- 3 Car Garage
- Side or Rear Entrance to Parking
- Garage Door Opener
Home Design
- Contemporary Architecture
- Gable Roof Shape
- Brick Exterior Construction
- Slab Foundation
- Frame Construction
- Floor Insulation
- Shingle Roof
- Ridge Vents on the Roof
Interior Spaces
- 3,019 Sq Ft Home
- 1-Story Property
- High Ceiling
- Ceiling Fan
- Fireplace
- Double Pane Windows
- Insulated Doors
- Formal Dining Room
- Inside Utility
- Washer and Dryer Hookup
- Fire and Smoke Detector
Kitchen
- Breakfast Area or Nook
- Eat-In Kitchen
- Self-Cleaning Oven
- Built-In Microwave
- ENERGY STAR Qualified Dishwasher
- Granite Countertops
- Laminate Countertops
- Disposal
Flooring
- Carpet
- Tile
Bedrooms and Bathrooms
- 4 Bedrooms
- Split Bedroom Floorplan
- Walk-In Closet
- 3 Full Bathrooms
- Tile Bathroom Countertop
- Dual Vanity Sinks in Primary Bathroom
- Soaking Tub
- Separate Shower
Eco-Friendly Details
- Energy-Efficient Insulation
Schools
- Pine Meadow Elementary School
- Ransom Middle School
- Tate High School
Utilities
- Cooling Available
- Heat Pump System
- Underground Utilities
- ENERGY STAR Qualified Water Heater
Community Details
- Windsong Subdivision
Listing and Financial Details
- Home warranty included in the sale of the property
- Assessor Parcel Number 361N313100017002
Ownership History
Purchase Details
Home Financials for this Owner
Home Financials are based on the most recent Mortgage that was taken out on this home.Purchase Details
Similar Homes in Cantonment, FL
Home Values in the Area
Average Home Value in this Area
Purchase History
| Date | Buyer | Sale Price | Title Company |
|---|---|---|---|
| Brown Cory | $304,500 | Clear Title Of Nw Fl Llc | |
| Thomas Home Corporation | $50,000 | Surety Land Title Of Fl Llc |
Mortgage History
| Date | Status | Borrower | Loan Amount |
|---|---|---|---|
| Open | Brown Cory | $237,431 |
Property History
| Date | Event | Price | Change | Sq Ft Price |
|---|---|---|---|---|
| 06/25/2015 06/25/15 | Sold | $304,500 | -0.8% | $101 / Sq Ft |
| 05/18/2015 05/18/15 | Pending | -- | -- | -- |
| 04/02/2014 04/02/14 | For Sale | $307,000 | -- | $102 / Sq Ft |
Tax History Compared to Growth
Tax History
| Year | Tax Paid | Tax Assessment Tax Assessment Total Assessment is a certain percentage of the fair market value that is determined by local assessors to be the total taxable value of land and additions on the property. | Land | Improvement |
|---|---|---|---|---|
| 2024 | $3,046 | $269,712 | -- | -- |
| 2023 | $3,046 | $261,857 | $0 | $0 |
| 2022 | $2,974 | $254,231 | $0 | $0 |
| 2021 | $2,967 | $246,827 | $0 | $0 |
| 2020 | $2,881 | $243,420 | $0 | $0 |
| 2019 | $2,831 | $237,948 | $0 | $0 |
| 2018 | $2,832 | $233,512 | $0 | $0 |
| 2017 | $2,781 | $220,468 | $0 | $0 |
| 2016 | $2,751 | $215,934 | $0 | $0 |
| 2015 | $3,678 | $234,880 | $0 | $0 |
| 2014 | $519 | $27,550 | $0 | $0 |
Agents Affiliated with this Home
-

Seller's Agent in 2015
CHRISTINE MARTINEZ
Destin Palms Real Estate
-
Carrie Firth

Buyer's Agent in 2015
Carrie Firth
Coldwell Banker Realty
(850) 432-5300
9 in this area
250 Total Sales
Map
Source: Pensacola Association of REALTORS®
MLS Number: 462422
APN: 36-1N-31-3100-017-002
- 2509 Bowling Green Way
- 2481 Devine Farm Rd
- 3158 Serviceberry Rd
- 3154 Serviceberry Rd
- 3150 Serviceberry Rd
- 3146 Serviceberry Rd
- 3534 Conley Dr
- 3142 Serviceberry Rd
- 3152 Silver Maple Dr
- 2652 Sandicrest Dr
- 3138 Serviceberry Rd
- 3533 Conley Dr
- 3144 Silver Maple Dr
- 3089 Serviceberry Rd
- 3085 Serviceberry Rd
- 3081 Serviceberry Rd
- 3077 Serviceberry Rd
- 2922 Winterberry Rd
- 2925 Winterberry Rd
- 3127 Silver Maple Dr
- 3256 Sundial Cir
- 3260 Sundial Cir
- 3252 Sundial Cir
- 0 Sundial Cir
- 2929 Sundance Ln
- 3255 Sundial Cir
- 3248 Sundial Cir
- 3251 Sundial Cir
- 00 Sundial Cir
- 000 Sundial Cir
- 2939 Sundance Ln
- 2944 Sundance Ln
- 2925 Sundance Ln
- 2932 Sundance Ln
- 2936 Sundance Ln
- 00000 Sundance Ln
- 0000 Sundance Ln
- 00 Sundance Ln
- 0 Sundance Ln Unit 342984
- 0 Sundance Ln Unit 3J 359201


