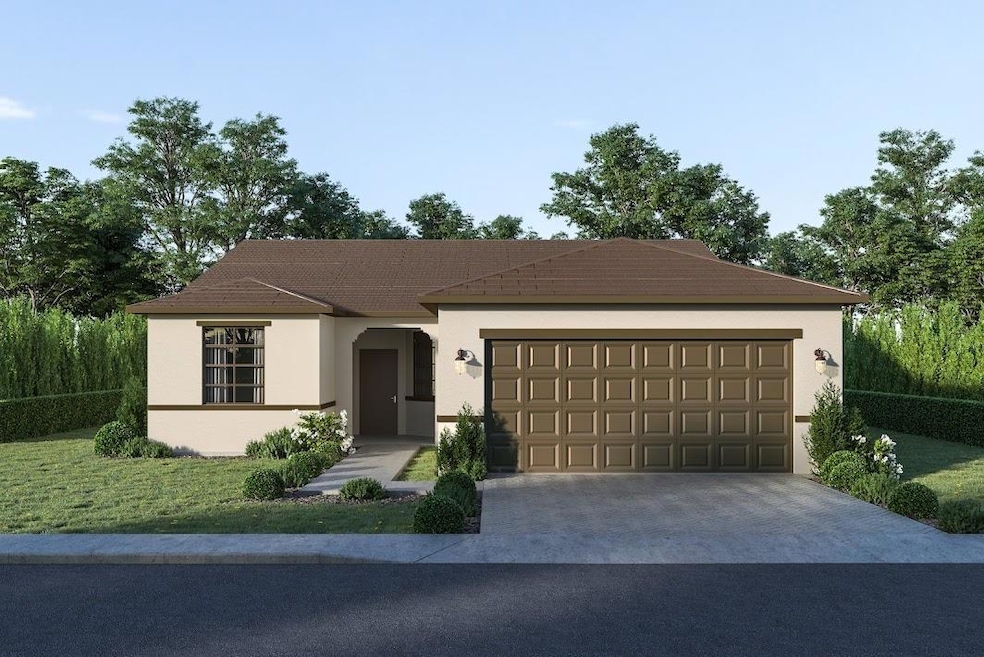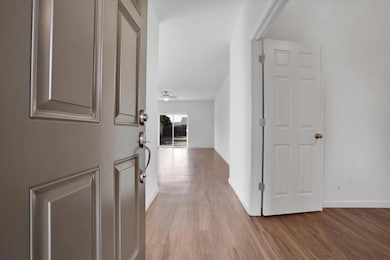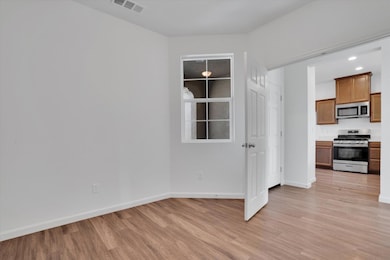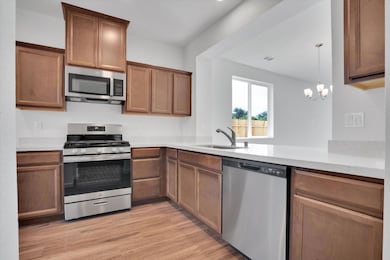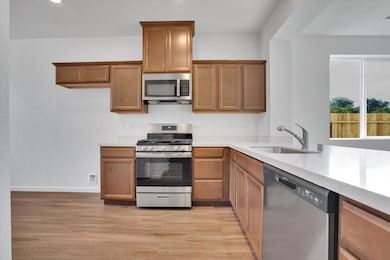3257 Vermillion Dr Stockton, CA 95206
South Stockton NeighborhoodEstimated payment $3,005/month
Highlights
- Home Under Construction
- Great Room
- No HOA
- Solar Power System
- Open Floorplan
- Breakfast Area or Nook
About This Home
Under construction! The stunning single-story De Anza at Rose Creek offers optimal living with an exquisite floor plan. At the the entrance you will be greeted into the entry of the functional kitchen and breakfast nook overlooking the front yard. The main area of the home features an expansive great room concept to fulfill your entertaining needs. The owner's suite and private bath are secluded in privacy to the rear of the home and overlook the backyard. The optional study/office can be substituted into a 4th bedroom. Whole house fan and solar system included in purchase price. Great commute location with easy access to the freeway and Stockton Metropolitan Airport. See virtual tour.
Listing Agent
Berkshire Hathaway HomeServices-Drysdale Properties License #01844696 Listed on: 11/10/2025

Home Details
Home Type
- Single Family
Lot Details
- 5,885 Sq Ft Lot
Parking
- 2 Car Attached Garage
Home Design
- Home Under Construction
- Concrete Foundation
- Shingle Roof
- Concrete Perimeter Foundation
- Stucco
Interior Spaces
- 1,624 Sq Ft Home
- 1-Story Property
- Whole House Fan
- Ceiling Fan
- ENERGY STAR Qualified Windows
- Great Room
- Family Room
- Open Floorplan
- Dining Room
Kitchen
- Breakfast Area or Nook
- Free-Standing Gas Range
- Dishwasher
Flooring
- Carpet
- Laminate
- Tile
Bedrooms and Bathrooms
- 3 Bedrooms
- 2 Full Bathrooms
- Secondary Bathroom Double Sinks
- Bathtub with Shower
Laundry
- Laundry in unit
- 220 Volts In Laundry
Home Security
- Carbon Monoxide Detectors
- Fire and Smoke Detector
Eco-Friendly Details
- ENERGY STAR Qualified Appliances
- Solar Power System
Utilities
- Central Heating and Cooling System
- Tankless Water Heater
Community Details
- No Home Owners Association
- Built by Orchard Homes
- Rose Creek Subdivision, De Anza Floorplan
Listing and Financial Details
- Assessor Parcel Number 179-530-08
Map
Home Values in the Area
Average Home Value in this Area
Tax History
| Year | Tax Paid | Tax Assessment Tax Assessment Total Assessment is a certain percentage of the fair market value that is determined by local assessors to be the total taxable value of land and additions on the property. | Land | Improvement |
|---|---|---|---|---|
| 2022 | -- | $0 | $0 | $0 |
| 2021 | -- | $0 | $0 | $0 |
| 2020 | $0 | $0 | $0 | $0 |
| 2019 | $0 | $0 | $0 | $0 |
| 2018 | $0 | $0 | $0 | $0 |
| 2017 | $0 | $26,586 | $26,586 | $0 |
| 2016 | $0 | $26,586 | $26,586 | $0 |
| 2014 | -- | $26,586 | $26,586 | $0 |
Property History
| Date | Event | Price | List to Sale | Price per Sq Ft |
|---|---|---|---|---|
| 11/10/2025 11/10/25 | For Sale | $480,000 | -- | $296 / Sq Ft |
Purchase History
| Date | Type | Sale Price | Title Company |
|---|---|---|---|
| Grant Deed | -- | First American Title | |
| Trustee Deed | $1,802,525 | Accommodation |
Source: MetroList
MLS Number: 225142724
APN: 179-530-08
- 3241 Vermillion Dr
- 3226 Vermillion Dr
- 4326 Highbridge Ln
- 3435 Marfargoa Rd Unit 27
- 4032 California 99 Unit 3
- 2343 Tidewind Dr
- Plan 2308 Modeled at Parkside at Kennedy Ranch
- Plan 1718 at Parkside at Kennedy Ranch
- Plan 1481 Modeled at Parkside at Kennedy Ranch
- Plan 2541 at Parkside at Kennedy Ranch
- Plan 1934 Modeled at Parkside at Kennedy Ranch
- 2321 Amboy Ave
- 2315 Amboy Ave
- 2150 Michael Ave
- 2288 E Loomis Rd
- 2348 E Loomis Rd
- 2328 E Loomis Rd
- 2318 E Loomis Rd
- 3338 Zamora Way
- 3349 Zamora Way
- 754 S Rapallo St
- 1616 E Market St
- 5026 Dana Ave
- 4328 E Myrtle St
- 4734 Emerald Way
- 1465 Venice Cir
- 1036 N Sutter St Unit 5
- 1036 N Sutter St Unit 4
- 138 E Rose St
- 1025 N Madison St Unit 1025 N. Madison St.
- 1025 N Madison St Unit 9
- 1319 N Madison St
- 701 W Poplar St Unit 3
- 1320 N Monroe St
- 21 E Walnut St
- 21 E Walnut St
- 1201 N Pershing Ave
- 3635 El Pinal Dr
- 925 W Lathrop Rd
- 650 Dave Brubeck Way Unit 7
