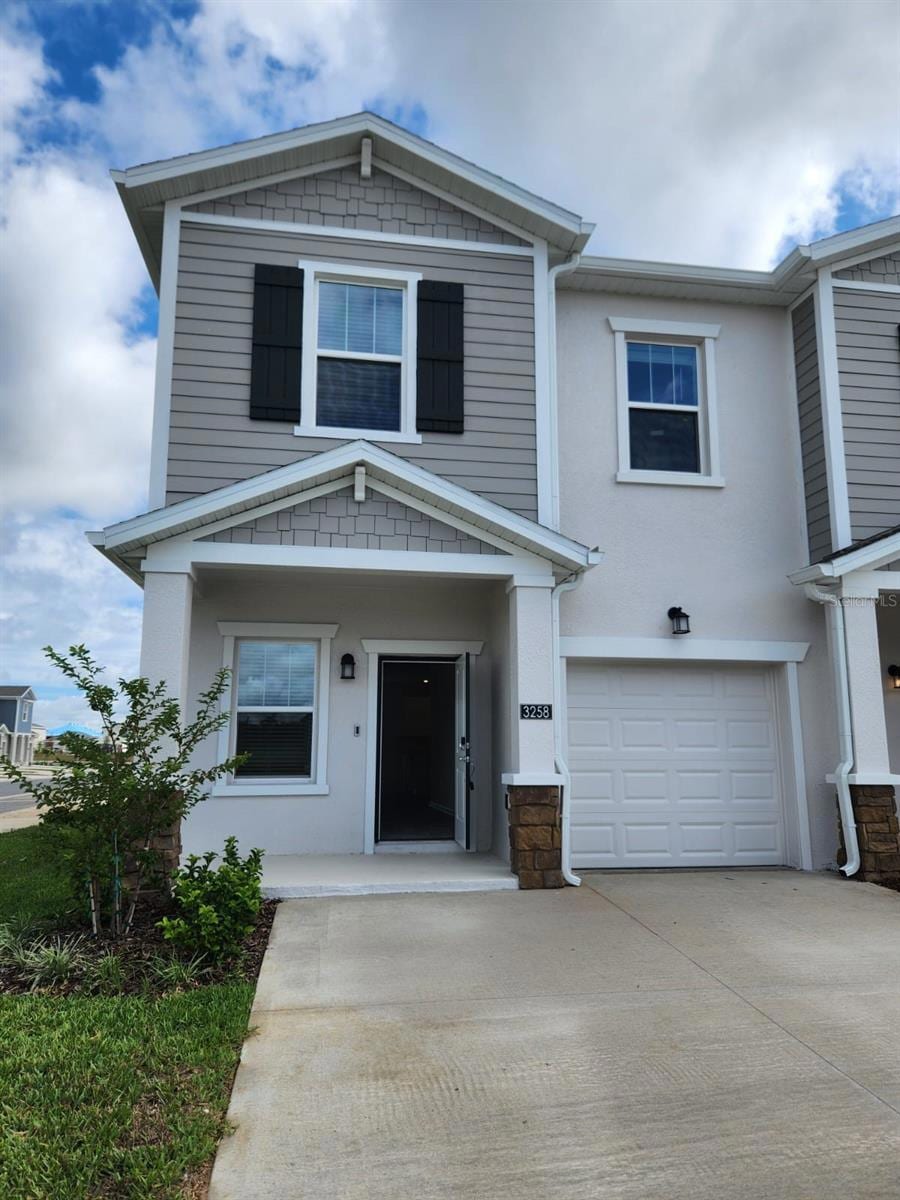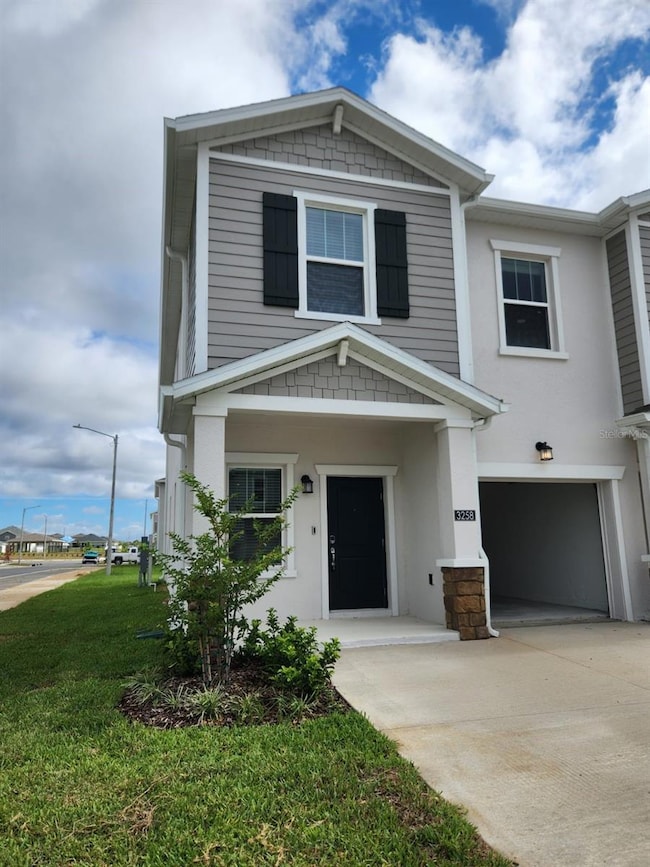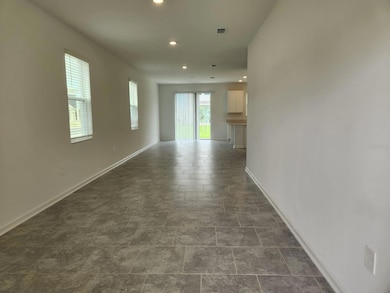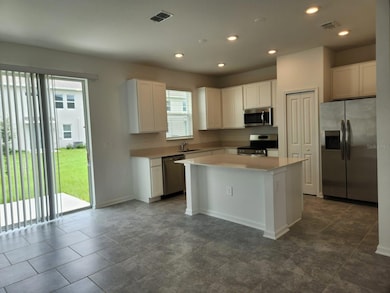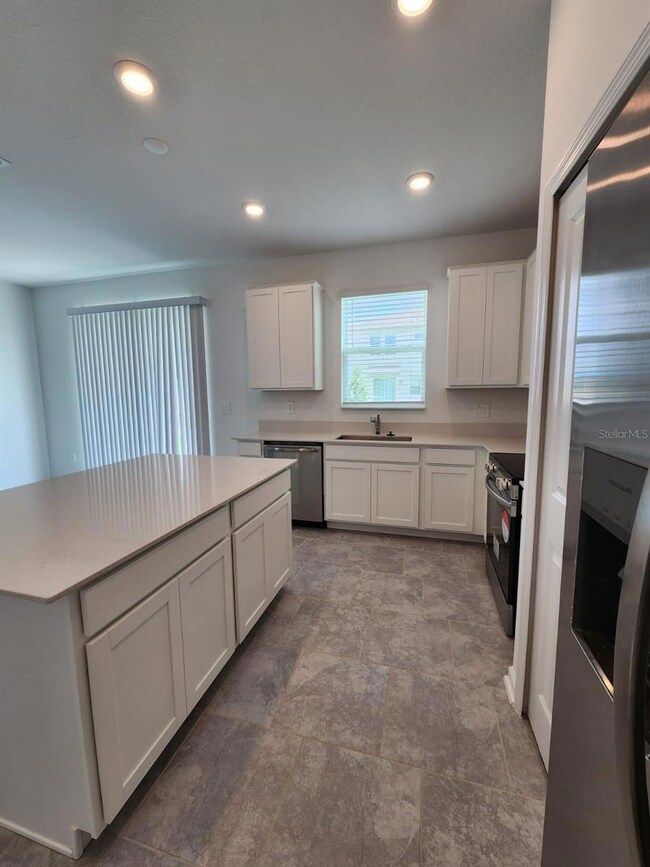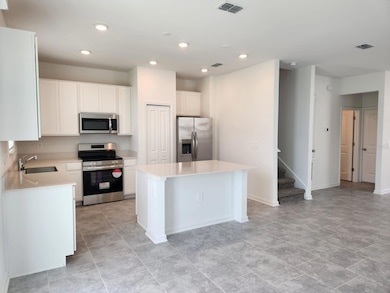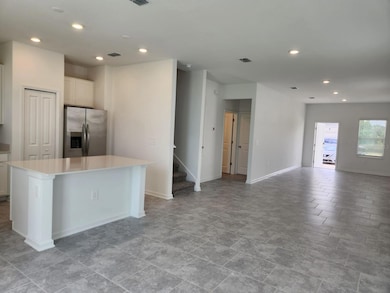
3258 Laurent Loop Davenport, FL 33837
Highlights
- Water Views
- Open Floorplan
- Community Pool
- Dundee Elementary Academy Rated 9+
- End Unit
- Family Room Off Kitchen
About This Home
Charming Townhouse with Pond View in Astonia Community – Davenport, FL. Welcome to this beautifully maintained 3-bedroom, 2.5-bathroom corner lot townhouse. Located in the desirable *Astonia Community* in Davenport, FL, this home offers a tranquil pond view and is ideally situated close to all the major attractions. Just 15 miles from Disney and 23 miles from Legoland, plus nearby shopping centers, restaurants, Posner Park, and top-rated schools like Davenport School of Arts and Mater Academy. The modern, airy layout that integrates a stylish kitchen with an eat-in island. Equipped with high-quality stainless steel appliances for all your cooking needs. The first floor includes a half bath and ample living space for relaxation and entertainment. Primary Suite features a walk-in closet and a large walk-in shower for added comfort. A spacious yard with a beautiful green view, perfect for family gatherings and entertaining guests. This home combines comfort, style, and a prime location, making it the perfect place to live. Don’t miss out, schedule a showing today!
Listing Agent
WRA BUSINESS & REAL ESTATE Brokerage Phone: 407-512-1008 License #3515533 Listed on: 04/09/2025

Townhouse Details
Home Type
- Townhome
Est. Annual Taxes
- $2,846
Year Built
- Built in 2024
Lot Details
- 2,418 Sq Ft Lot
- End Unit
Parking
- 1 Car Attached Garage
Home Design
- Bi-Level Home
Interior Spaces
- 1,834 Sq Ft Home
- Open Floorplan
- Blinds
- Family Room Off Kitchen
- Water Views
Kitchen
- Range
- Microwave
- Dishwasher
- Disposal
Bedrooms and Bathrooms
- 3 Bedrooms
- Walk-In Closet
Laundry
- Laundry Room
- Dryer
- Washer
Outdoor Features
- Front Porch
Schools
- Loughman Oaks Elementary School
- Boone Middle School
- Davenport High School
Utilities
- Central Heating and Cooling System
- Thermostat
Listing and Financial Details
- Residential Lease
- Security Deposit $1,800
- Property Available on 4/25/25
- The owner pays for management, recreational, sewer, trash collection
- Available 10/2/25
- $80 Application Fee
- Assessor Parcel Number 27-26-22-706098-002120
Community Details
Overview
- Property has a Home Owners Association
Recreation
- Community Playground
- Community Pool
- Park
- Dog Park
Pet Policy
- Pet Deposit $250
- 1 Pet Allowed
- Dogs and Cats Allowed
- Medium pets allowed
Map
About the Listing Agent
Nayane's Other Listings
Source: Stellar MLS
MLS Number: O6298250
APN: 27-26-22-706098-002120
- 1523 County Road 547 N
- 0 Locke Rd Unit MFRP4929111
- 1801 County Road 547 N
- Cosmos Plan at Temples Crossing
- 1802 County Road 547 N
- 1056 Brooklet Dr
- 3620 Spire Dr
- 3407 Vesara Dr
- 127 Locke Rd
- Sanibel Plan at Horse Creek at Crosswinds
- Destin Plan at Horse Creek at Crosswinds
- 406 Cool Summer Ln
- GLEN - UNIT B Plan at Atria at Ridgewood Lakes
- VALE - UNIT A Plan at Atria at Ridgewood Lakes
- 225 Gina Ln
- 3265 Vesara Dr
- 522 Jett Ln
- 130 Forest Ave
- 439 Cool Summer Ln
- 443 Cool Summer Ln
- 3266 Laurent Loop
- 3149 Laurent Loop
- 3211 Laurent Loop
- 3157 Laurent Loop
- 3238 Vesara Dr
- 3391 Vesara Dr
- 110 Forest Ave Unit 10
- 110 Forest Ave Unit 14
- 179 Tiny Flower Rd
- 427 Cool Summer Ln
- 1026 Berry Ln
- 443 Cool Summer Ln
- 571 Jett Ln
- 328 Gina Ln
- 1130 Berry Ln
- 2618 Irish Elk Ave
- 2724 Pierr St
- 1267 Berry Ln
- 1368 Berry Ln
- 2549 Penguin Blvd
