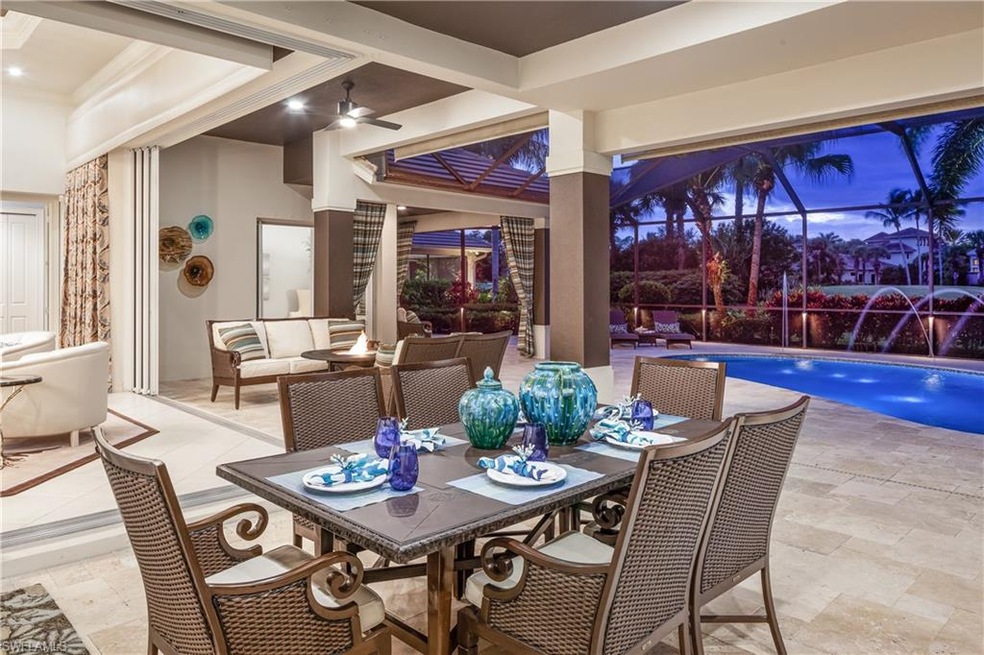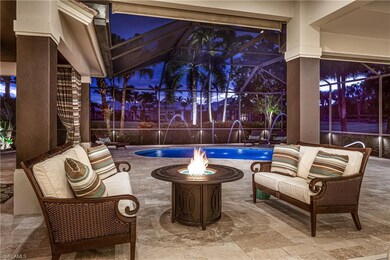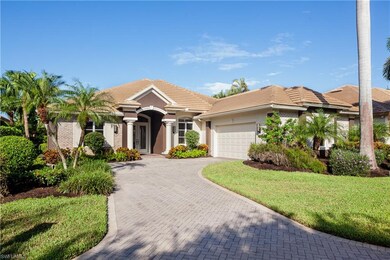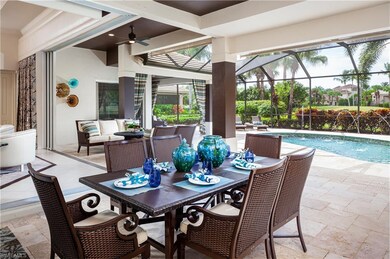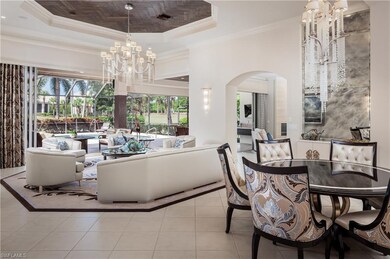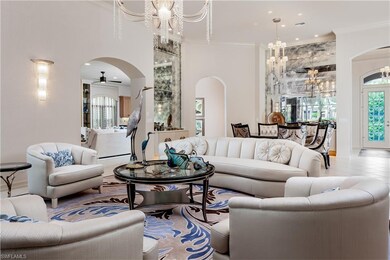
3258 Sedge Place Naples, FL 34105
Grey Oaks NeighborhoodEstimated Value: $2,741,836 - $3,730,000
Highlights
- Golf Course Community
- Community Cabanas
- 24-Hour Guard
- Poinciana Elementary School Rated A-
- Fitness Center
- Sauna
About This Home
As of October 2020H.16380 - Sophistication and style describe this beautifully decorated home in Grey Oaks. You and your guests will enjoy sunsets overlooking the private pool and the 13th fairway of the Pine Course. Adding dimension and lifestyle to the home are the outdoor living spaces including a dining area with built-in grill, a sitting area with fire pit and a private area off the master for relaxation. When entering the home, you will immediately be drawn to the expansive living areas. The great room and dining area boast high ceilings with crown moldings and custom in-laid woodwork with magnificent chandeliers. The great room flows seamlessly into the family room with a fireplace and open kitchen with large pantry. This home has been tastefully updated to include hardwood floors in all three bedrooms and den. The expansive master suite is complemented by a sitting area, custom built in closet and upgraded bath with separate shower and tub. The home includes an oversized 2 car garage with room for a golf cart. Grey Oaks is the premier country club in Naples with 54 holes of golf, a beautiful resort pool, active tennis and pickleball programs and a state-of-the-art wellness center.
Home Details
Home Type
- Single Family
Est. Annual Taxes
- $10,670
Year Built
- Built in 1999
Lot Details
- 0.27 Acre Lot
- Cul-De-Sac
- West Facing Home
- Gated Home
- Sprinkler System
HOA Fees
Parking
- 2 Car Attached Garage
- Automatic Garage Door Opener
- Golf Cart Parking
Home Design
- Traditional Architecture
- Concrete Block With Brick
- Stucco
- Tile
Interior Spaces
- 3,362 Sq Ft Home
- 1-Story Property
- Furnished
- Furnished or left unfurnished upon request
- Vaulted Ceiling
- Ceiling Fan
- Shutters
- Single Hung Windows
- Floor-to-Ceiling Windows
- Bay Window
- Arched Windows
- Picture Window
- Sliding Windows
- Casement Windows
- French Doors
- Great Room
- Family Room
- Combination Dining and Living Room
- Den
- Screened Porch
- Sauna
- Golf Course Views
Kitchen
- Breakfast Bar
- Self-Cleaning Oven
- Range
- Microwave
- Dishwasher
- Wine Cooler
- Built-In or Custom Kitchen Cabinets
- Disposal
Flooring
- Wood
- Tile
Bedrooms and Bathrooms
- 3 Bedrooms
- Sitting Area In Primary Bedroom
- Split Bedroom Floorplan
- Built-In Bedroom Cabinets
- 3 Full Bathrooms
- Dual Sinks
Laundry
- Laundry Room
- Dryer
- Washer
- Laundry Tub
Home Security
- Monitored
- Fire and Smoke Detector
Pool
- Screened Pool
- Concrete Pool
- Heated In Ground Pool
- Pool Equipment Stays
Outdoor Features
- Patio
- Outdoor Kitchen
- Fire Pit
- Outdoor Gas Grill
Schools
- Poinciana Elementary School
- Gulfview Middle School
- Naples High School
Utilities
- Zoned Heating and Cooling
- Underground Utilities
- Sewer Assessments
- High Speed Internet
- Cable TV Available
Listing and Financial Details
- Assessor Parcel Number 47790023509
Community Details
Overview
- $55,000 Membership Fee
- $150 Secondary HOA Transfer Fee
- Private Membership Available
Amenities
- Restaurant
- Clubhouse
- Community Library
Recreation
- Golf Course Community
- Tennis Courts
- Community Basketball Court
- Pickleball Courts
- Bocce Ball Court
- Community Playground
- Fitness Center
- Community Cabanas
- Community Pool
- Putting Green
- Dog Park
- Bike Trail
Security
- 24-Hour Guard
Ownership History
Purchase Details
Home Financials for this Owner
Home Financials are based on the most recent Mortgage that was taken out on this home.Purchase Details
Home Financials for this Owner
Home Financials are based on the most recent Mortgage that was taken out on this home.Purchase Details
Home Financials for this Owner
Home Financials are based on the most recent Mortgage that was taken out on this home.Purchase Details
Purchase Details
Home Financials for this Owner
Home Financials are based on the most recent Mortgage that was taken out on this home.Similar Homes in Naples, FL
Home Values in the Area
Average Home Value in this Area
Purchase History
| Date | Buyer | Sale Price | Title Company |
|---|---|---|---|
| Topitzes Nicholas J | $1,529,000 | Attorney | |
| Sauer Bradley T | $1,030,000 | Attorney | |
| Walsh Patrick F | $975,000 | -- | |
| Burgess Joan J | -- | -- | |
| Burgess W Stephen | $171,000 | -- |
Mortgage History
| Date | Status | Borrower | Loan Amount |
|---|---|---|---|
| Previous Owner | Sauer Bradley T | $400,000 | |
| Previous Owner | Walsh Patrick F | $827,400 | |
| Previous Owner | Walsh Patrick F | $780,000 | |
| Previous Owner | Burgess W Stephen | $548,000 |
Property History
| Date | Event | Price | Change | Sq Ft Price |
|---|---|---|---|---|
| 10/22/2020 10/22/20 | Sold | $1,529,000 | -6.1% | $455 / Sq Ft |
| 10/08/2020 10/08/20 | Pending | -- | -- | -- |
| 09/28/2020 09/28/20 | For Sale | $1,629,000 | -- | $485 / Sq Ft |
Tax History Compared to Growth
Tax History
| Year | Tax Paid | Tax Assessment Tax Assessment Total Assessment is a certain percentage of the fair market value that is determined by local assessors to be the total taxable value of land and additions on the property. | Land | Improvement |
|---|---|---|---|---|
| 2023 | $21,703 | $1,475,742 | $0 | $0 |
| 2022 | $16,793 | $1,341,584 | $0 | $0 |
| 2021 | $13,542 | $1,219,622 | $382,781 | $836,841 |
| 2020 | $10,843 | $1,021,094 | $0 | $0 |
| 2019 | $10,670 | $998,137 | $0 | $0 |
| 2018 | $10,445 | $979,526 | $0 | $0 |
| 2017 | $10,303 | $959,379 | $0 | $0 |
| 2016 | $10,066 | $939,646 | $0 | $0 |
| 2015 | $10,148 | $933,114 | $0 | $0 |
| 2014 | $9,524 | $830,400 | $0 | $0 |
Agents Affiliated with this Home
-
Lisa Trubiano

Seller's Agent in 2020
Lisa Trubiano
John R. Wood Properties
(802) 338-1683
5 in this area
41 Total Sales
-
Michael Flanigan

Seller Co-Listing Agent in 2020
Michael Flanigan
John R. Wood Properties
(239) 598-0059
3 in this area
24 Total Sales
-
Yasmin Saad, PA

Buyer's Agent in 2020
Yasmin Saad, PA
Compass Florida LLC
(239) 977-5282
12 in this area
173 Total Sales
Map
Source: Naples Area Board of REALTORS®
MLS Number: 220061790
APN: 47790023509
- 4485 Dover Ct Unit 1202
- 4751 Stratford Ct Unit 2401
- 4776 Alberton Ct Unit 2703
- 4776 Alberton Ct Unit 2701
- 4395 Dover Ct Unit 302
- 12723 Aviano Dr
- 3116 Indigobush Way
- 12719 Aviano Dr
- 6717 Marbella Ln
- 3111 Indigobush Way
- 4789 Alberton Ct Unit 3204
- 12718 Aviano Dr
- 6863 Del Mar Terrace
- 4817 Keswick Way
- 2835 Silverleaf Ln
- 4368 Kensington High St
- 3258 Sedge Place
- 3254 Sedge Place
- 3262 Sedge Place
- 3250 Sedge Place
- 3266 Sedge Place
- 3246 Sedge Place
- 3270 Sedge Place
- 3242 Sedge Place
- 3274 Sedge Place
- 3238 Sedge Place
- 2956 Bellflower Ln
- 3234 Sedge Place Unit 8
- 2948 Bellflower Ln
- 3230 Sedge Place
- 4485 Dover Ct
- 4485 Dover Ct Unit 1203
- 4485 Dover Ct Unit 1201
- 4485 Dover Ct Unit 1204
- 4485 Dover Ct Unit 1001
- 2944 Bellflower Ln
