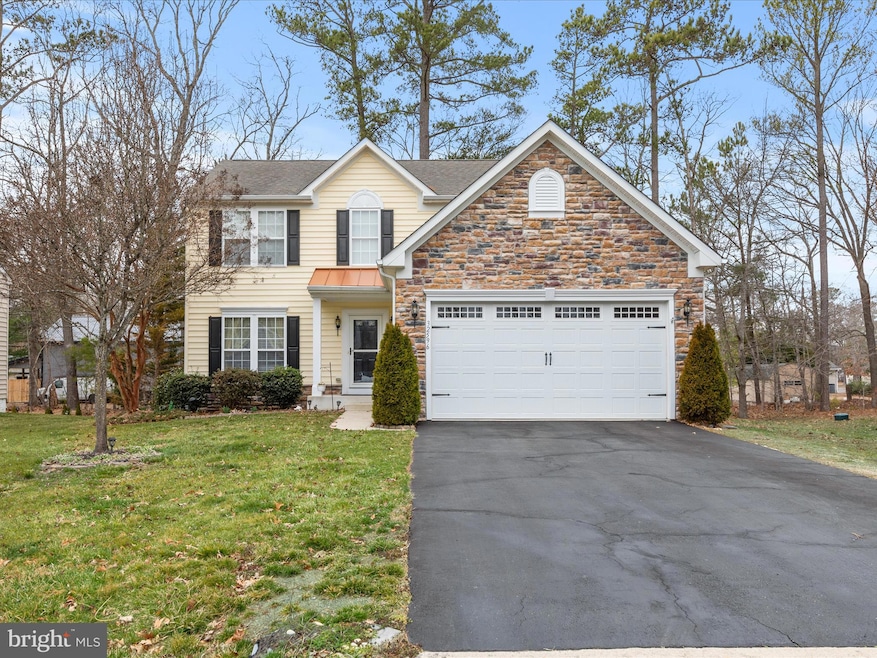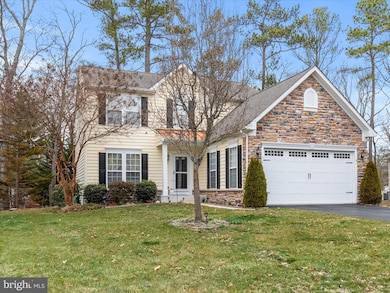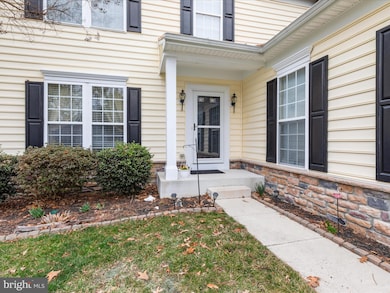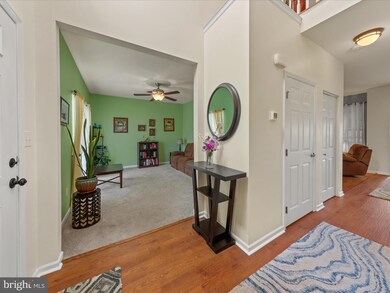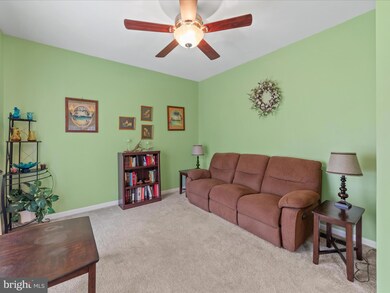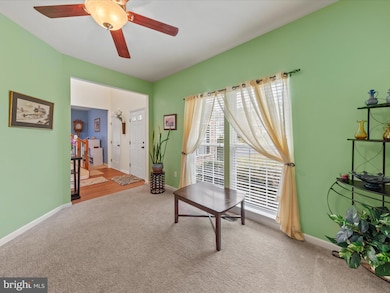32596 Seaview Loop Millsboro, DE 19966
Long Neck NeighborhoodEstimated payment $2,299/month
Highlights
- Pier or Dock
- View of Trees or Woods
- Colonial Architecture
- Fitness Center
- Open Floorplan
- Clubhouse
About This Home
Welcome to this scenic, sought-after community that offers year-round amenities for all ages. This 3 bedroom, 2.1 bath home located in a desirable, quiet cul-de-sac offers newer Monsanto flooring, water heater, HVAC, stainless-steel Maytag dishwasher, oversized stainless-steel kitchen sink, built-in microwave, powder room pedestal sink and outside porch screens. Granite countertops in the kitchen, kitchen isle for added space and a kitchen pantry for added storage. Convenient main access from the 2-car garage to the kitchen and main floor washer/dryer makes life a little easier! The family room right off the kitchen and breakfast-dining area accessing the large covered screened-in porch makes the space a great place for entertaining. There is a fire pit in the backyard with easy access to the porch to enjoy the great outdoors. Pavers in the back and composite steps to the porch add value to the area. The upper floor offers three spacious bedrooms. The primary bedroom has an over-sized, walk-in closet and the primary bathroom offers a large soak tub, separate walk-in shower and two sinks with plenty of storage. There are seven ceiling fans that help to circulate air flow for comfort and efficiency. Lawn irrigation available to help keep your lawn healthy and beautiful. Community has a parking lot for extra parking. The clubhouse, fitness center, community party room, outdoor community pool,, tennis/pickleball courts are available to enjoy at your leisure. There is a public boat marina and a public golf course near by. Shopping, entertainment, restaurants, the beach, healthcare and much more to check out is conveniently located to take advantage of year-round.
Listing Agent
(267) 205-5602 cmorley@kw.com KW Greater West Chester License #RS332121 Listed on: 03/15/2025

Home Details
Home Type
- Single Family
Est. Annual Taxes
- $809
Year Built
- Built in 2008
Lot Details
- 7,841 Sq Ft Lot
- Lot Dimensions are 63.00 x 121.00
- Cul-De-Sac
- Sprinkler System
- Cleared Lot
- Backs to Trees or Woods
- Back and Front Yard
- Property is in very good condition
- Property is zoned HR-1
HOA Fees
- $112 Monthly HOA Fees
Parking
- 2 Car Direct Access Garage
- 2 Driveway Spaces
- Front Facing Garage
- Garage Door Opener
- Parking Lot
- Off-Street Parking
Property Views
- Woods
- Garden
Home Design
- Colonial Architecture
- Frame Construction
- Blown-In Insulation
- Pitched Roof
- Shingle Roof
- Stone Siding
- Vinyl Siding
- CPVC or PVC Pipes
- Asphalt
Interior Spaces
- 2,100 Sq Ft Home
- Property has 2 Levels
- Open Floorplan
- Ceiling Fan
- Recessed Lighting
- Window Treatments
- Window Screens
- Family Room Off Kitchen
- Living Room
- Formal Dining Room
- Crawl Space
- Attic
Kitchen
- Breakfast Room
- Electric Oven or Range
- Self-Cleaning Oven
- Built-In Microwave
- Freezer
- Ice Maker
- Dishwasher
- Kitchen Island
- Upgraded Countertops
- Disposal
Flooring
- Partially Carpeted
- Laminate
Bedrooms and Bathrooms
- 3 Bedrooms
- En-Suite Primary Bedroom
- En-Suite Bathroom
- Walk-In Closet
- Soaking Tub
- Bathtub with Shower
- Walk-in Shower
Laundry
- Laundry Room
- Laundry on main level
- Electric Dryer
- Washer
Home Security
- Storm Doors
- Carbon Monoxide Detectors
- Fire and Smoke Detector
Outdoor Features
- Enclosed Patio or Porch
- Exterior Lighting
Utilities
- Central Air
- Heat Pump System
- 200+ Amp Service
- Electric Water Heater
- Cable TV Available
Listing and Financial Details
- Tax Lot 35
- Assessor Parcel Number 234-29.00-946.00
Community Details
Overview
- $300 Capital Contribution Fee
- Association fees include common area maintenance, pool(s), road maintenance, snow removal, trash, management, recreation facility, reserve funds
- $225 Other One-Time Fees
- Long Neck Shores Subdivision
- Property Manager
Amenities
- Common Area
- Clubhouse
- Community Center
- Party Room
Recreation
- Pier or Dock
- Fitness Center
- Community Pool
- Jogging Path
Map
Home Values in the Area
Average Home Value in this Area
Tax History
| Year | Tax Paid | Tax Assessment Tax Assessment Total Assessment is a certain percentage of the fair market value that is determined by local assessors to be the total taxable value of land and additions on the property. | Land | Improvement |
|---|---|---|---|---|
| 2025 | $809 | $24,400 | $3,500 | $20,900 |
| 2024 | $1,033 | $24,400 | $3,500 | $20,900 |
| 2023 | $1,032 | $24,400 | $3,500 | $20,900 |
| 2022 | $1,016 | $24,400 | $3,500 | $20,900 |
| 2021 | $962 | $24,400 | $3,500 | $20,900 |
| 2020 | $918 | $24,400 | $3,500 | $20,900 |
| 2019 | $914 | $24,400 | $3,500 | $20,900 |
| 2018 | $560 | $24,400 | $0 | $0 |
| 2017 | $564 | $24,400 | $0 | $0 |
| 2016 | $501 | $23,600 | $0 | $0 |
| 2015 | $512 | $23,600 | $0 | $0 |
| 2014 | $805 | $23,600 | $0 | $0 |
Property History
| Date | Event | Price | Change | Sq Ft Price |
|---|---|---|---|---|
| 08/28/2025 08/28/25 | Price Changed | $399,900 | -4.8% | $190 / Sq Ft |
| 06/10/2025 06/10/25 | Price Changed | $420,000 | -2.3% | $200 / Sq Ft |
| 05/08/2025 05/08/25 | Price Changed | $430,000 | -2.3% | $205 / Sq Ft |
| 03/15/2025 03/15/25 | For Sale | $440,000 | +46.7% | $210 / Sq Ft |
| 11/30/2018 11/30/18 | Sold | $300,000 | +1.7% | $144 / Sq Ft |
| 10/23/2018 10/23/18 | Pending | -- | -- | -- |
| 09/05/2018 09/05/18 | Price Changed | $295,000 | -1.3% | $142 / Sq Ft |
| 06/02/2018 06/02/18 | For Sale | $299,000 | +42.4% | $144 / Sq Ft |
| 11/26/2014 11/26/14 | Sold | $210,000 | 0.0% | $112 / Sq Ft |
| 10/17/2014 10/17/14 | Pending | -- | -- | -- |
| 10/15/2014 10/15/14 | Off Market | $210,000 | -- | -- |
| 09/29/2014 09/29/14 | Price Changed | $234,900 | -6.0% | $125 / Sq Ft |
| 08/26/2014 08/26/14 | Price Changed | $249,900 | -3.8% | $133 / Sq Ft |
| 07/24/2014 07/24/14 | Price Changed | $259,900 | -5.5% | $139 / Sq Ft |
| 06/22/2014 06/22/14 | For Sale | $274,900 | -- | $147 / Sq Ft |
Purchase History
| Date | Type | Sale Price | Title Company |
|---|---|---|---|
| Deed | $300,000 | -- | |
| Interfamily Deed Transfer | $210,000 | -- | |
| Deed | $300,087 | -- | |
| Deed | $300,087 | -- |
Mortgage History
| Date | Status | Loan Amount | Loan Type |
|---|---|---|---|
| Open | $240,000 | New Conventional |
Source: Bright MLS
MLS Number: DESU2080888
APN: 234-29.00-946.00
- 32614 Seaview Loop
- 32751 Spring Water Dr
- 37 Ritter Dr
- 32829 Tern Cove Unit 2803
- 25162 Tanager Ln
- 00003 Tern Cove
- 00002 Tern Cove
- 26366 Timbercreek Ln
- 32912 Tern Cove
- 32935 Mimosa Cove
- 25015 Tanager Ln
- 32123 Steel Dr
- 25098 Tanager Ln
- 26383 Timbercreek Ln
- 33318 Lakeshore Cir Unit 2763
- 25044 Tanager Ln
- 26484 River Breeze Dr
- 25304 Razorbill Ct
- 32373 Bayshore Dr
- 32328 Turnstone Ct Unit 27
- 32602 Seaview Loop
- 26034 Ashcroft Dr
- 23567 Devonshire Rd
- 24567 Atlantic Dr
- 32051 Riverside Plaza Dr
- 32530 Approach Way Unit 3252
- 34011 Harvard Ave
- 30246 Piping Plover Dr
- 1 Baypoint Rd
- 24912 Rivers Edge Rd
- 26767 Chatham Ln Unit B195
- 35580 N Gloucester Cir Unit B1-1
- 24034 Bunting Cir
- 35751 S Gloucester Cir Unit B15-4
- 33179 Woodland Ct S
- 23041 Holly Ct
- 31024 Clearwater Dr
- 32022 Windjammer Dr
- 34347 Cedar Ln
- 31569 Rachel Ave
