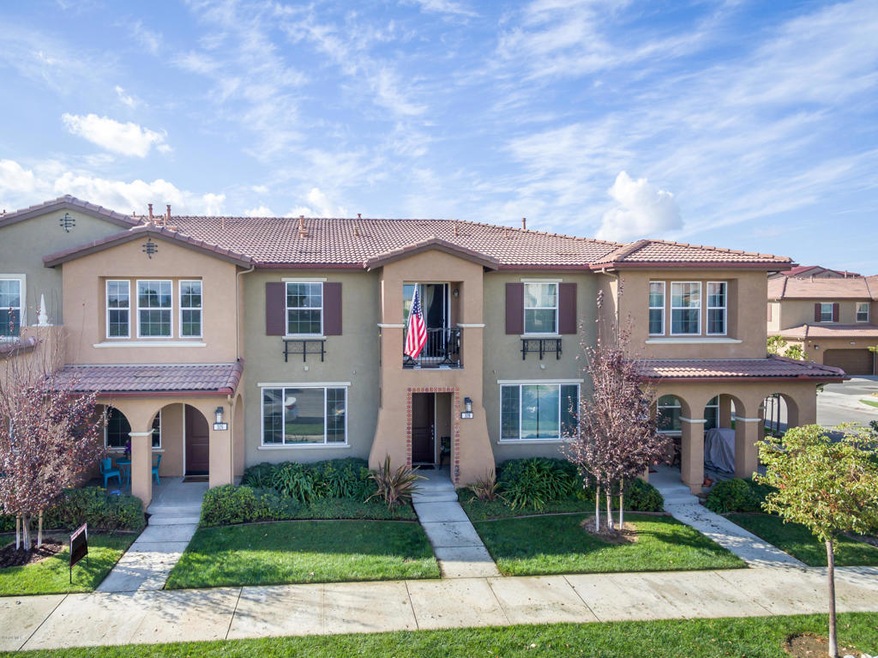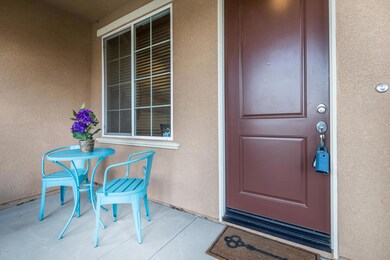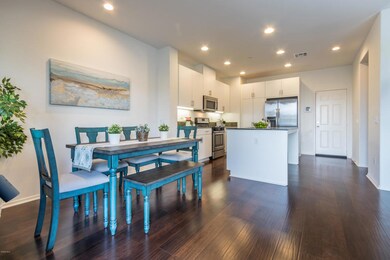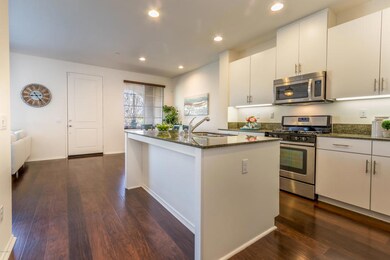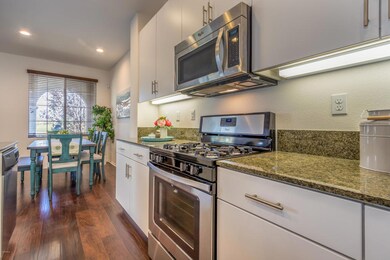
326 Big Sur River Place Oxnard, CA 93036
Town Center NeighborhoodEstimated Value: $613,951 - $642,000
Highlights
- Mountain View
- Granite Countertops
- Front Porch
- Property is near a park
- Private Yard
- 3-minute walk to Vineyards Park
About This Home
As of December 20173-bed, 2-bath Riverpark townhomes are rare, but a 3-bedroom, 2-bath with a VIEW & amazingly functional floorplan is even more RARE. This move-in ready, modern 2-story home featuring 2012 construction: A gorgeous running trail in front with a basketball court and playground, just distant enough to enjoy the green, scenic views peacefully & quietly either from the family room, cozy front porch, or master bedroom. Inside, the family room & dining share well-spaced areas adjacent to the open, European-style kitchen with gorgeously contrasting granite counters and stainless appliances. All bedrooms well separated on the second floor with 2 full baths upstairs & a master walk-in closet. Epoxy garage floor & tankless water heater. Likely VA-loan eligible & a short distance to The Collection!
Last Agent to Sell the Property
Kevin Paffrath
Meet Kevin License #01893132 Listed on: 11/03/2017
Co-Listed By
Ian Gray
MeetNDone License #02024623
Last Buyer's Agent
Kevin Paffrath
Meet Kevin License #01893132 Listed on: 11/03/2017
Property Details
Home Type
- Condominium
Est. Annual Taxes
- $8,517
Year Built
- Built in 2012 | Remodeled
Lot Details
- 741
HOA Fees
Parking
- 2 Car Garage
- Parking Available
Property Views
- Mountain
- Park or Greenbelt
Home Design
- Tile Roof
- Stucco
Interior Spaces
- 1,336 Sq Ft Home
- 2-Story Property
- Recessed Lighting
- Blinds
- Dining Room
Kitchen
- Range
- Microwave
- Kitchen Island
- Granite Countertops
Bedrooms and Bathrooms
- 3 Bedrooms
- Granite Bathroom Countertops
Laundry
- Laundry Room
- Laundry on upper level
Outdoor Features
- Patio
- Front Porch
Utilities
- Forced Air Heating System
- Heating System Uses Natural Gas
- Tankless Water Heater
Additional Features
- Private Yard
- Property is near a park
Listing and Financial Details
- Tax Lot 2
- Tax Tract Number 553601
- Assessor Parcel Number 1320210565
Community Details
Overview
- Destination Neighborhood Asso. & Riverpark Comm. Association
- Riverpark 535201 Subdivision
- Maintained Community
- Greenbelt
Recreation
- Community Playground
- Bike Trail
Ownership History
Purchase Details
Home Financials for this Owner
Home Financials are based on the most recent Mortgage that was taken out on this home.Purchase Details
Home Financials for this Owner
Home Financials are based on the most recent Mortgage that was taken out on this home.Similar Homes in Oxnard, CA
Home Values in the Area
Average Home Value in this Area
Purchase History
| Date | Buyer | Sale Price | Title Company |
|---|---|---|---|
| Tolentino Neil | $381,818 | Chicago Title Co | |
| Koch Jonathan A | $246,000 | First American Title |
Mortgage History
| Date | Status | Borrower | Loan Amount |
|---|---|---|---|
| Open | Tolentino Neil | $352,000 | |
| Closed | Tolentino Neil | $370,540 | |
| Previous Owner | Koch Jonathan A | $196,437 |
Property History
| Date | Event | Price | Change | Sq Ft Price |
|---|---|---|---|---|
| 12/22/2017 12/22/17 | Sold | $382,500 | +2.0% | $286 / Sq Ft |
| 11/08/2017 11/08/17 | Pending | -- | -- | -- |
| 11/03/2017 11/03/17 | For Sale | $375,000 | -- | $281 / Sq Ft |
Tax History Compared to Growth
Tax History
| Year | Tax Paid | Tax Assessment Tax Assessment Total Assessment is a certain percentage of the fair market value that is determined by local assessors to be the total taxable value of land and additions on the property. | Land | Improvement |
|---|---|---|---|---|
| 2024 | $8,517 | $426,682 | $277,205 | $149,477 |
| 2023 | $8,001 | $418,316 | $271,769 | $146,547 |
| 2022 | $7,784 | $410,114 | $266,440 | $143,674 |
| 2021 | $7,726 | $402,073 | $261,216 | $140,857 |
| 2020 | $8,244 | $397,952 | $258,539 | $139,413 |
| 2019 | $8,035 | $390,150 | $253,470 | $136,680 |
| 2018 | $8,081 | $382,500 | $248,500 | $134,000 |
| 2017 | $6,543 | $260,527 | $130,264 | $130,263 |
| 2016 | $6,341 | $255,419 | $127,710 | $127,709 |
| 2015 | $6,330 | $251,585 | $125,793 | $125,792 |
| 2014 | $6,152 | $246,659 | $123,330 | $123,329 |
Agents Affiliated with this Home
-
K
Seller's Agent in 2017
Kevin Paffrath
Meet Kevin
-
I
Seller Co-Listing Agent in 2017
Ian Gray
MeetNDone
Map
Source: Ventura County Regional Data Share
MLS Number: V0-217013267
APN: 132-0-210-565
- 2750 Detroit Dr
- 337 Feather River Place
- 3004 Moonlight Park Ave
- 2810 Wagon Wheel Rd Unit 402
- 2810 Wagon Wheel Rd Unit 303
- 2472 Apple Ln Unit 170
- 334 E Collins St
- 2800 Wagon Wheel Rd Unit 304
- 400 Dewberry Ln Unit 101
- 2560 Apple Ln Unit 188
- 440 Dewberry Ln Unit 105
- 2574 Apple Ln Unit 191
- 543 Winchester Dr
- 2850 Wagon Wheel Rd
- 2850 Wagon Wheel Rd Unit 201
- 561 Winchester Dr
- 300 Plum Place Unit 7
- 3116 N Oxnard Blvd
- 2461 Balboa St
- 3233 Moss Landing Blvd
- 326 Big Sur River Place
- 324 Big Sur River Place
- 328 Big Sur River Place
- 330 Big Sur River Place
- 320 Big Sur River Place
- 329 American River Ct
- 323 American River Ct
- 325 American River Ct
- 318 Big Sur River Place
- 316 Big Sur River Place
- 319 American River Ct
- 314 Big Sur River Place
- 317 American River Ct
- 2703 Smokey Mountain Dr
- 2703 Smokey Mountain Dr Unit 45
- 341 American River Ct
- 341 American River Ct Unit 47
- 315 American River Ct Unit 8
- 315 American River Ct
- 312 Big Sur River Place Unit 23
