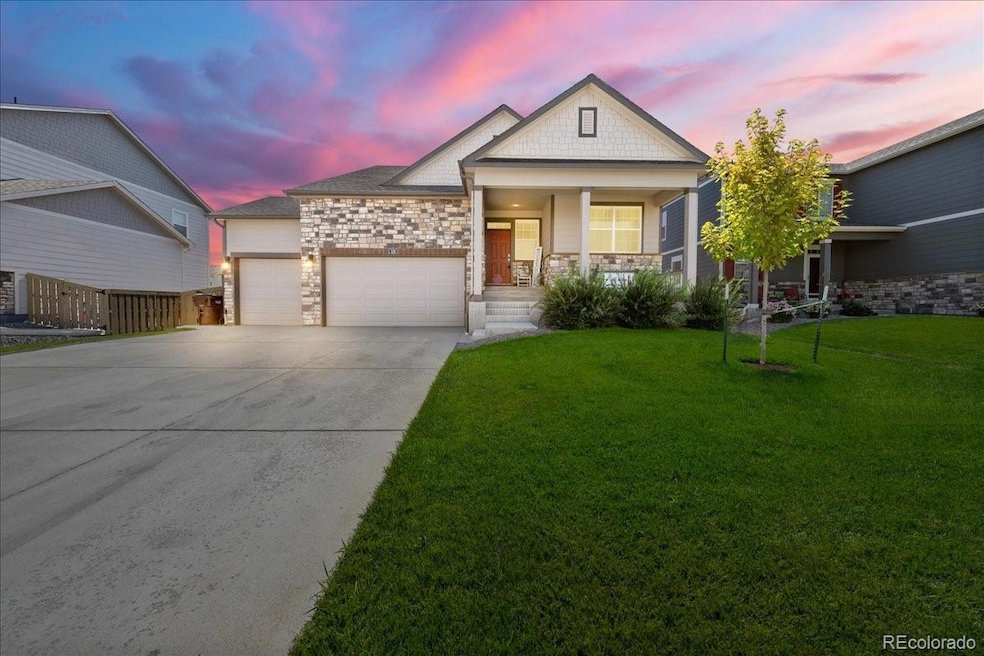326 Central Ave Severance, CO 80550
Estimated payment $3,322/month
Highlights
- Primary Bedroom Suite
- Contemporary Architecture
- 4 Car Attached Garage
- Deck
- Front Porch
- Walk-In Closet
About This Home
Welcome to 326 Central Ave, a beautiful 3 bedroom, 2.5 bathroom home with a spacious 4-car garage in the heart of Severance. A charming front porch greets you before stepping inside to an open floor plan that seamlessly connects the living room, kitchen, and dining area—perfect for both everyday living and entertaining. The primary bedroom offers a private ensuite, while two additional bedrooms share a full bathroom. Upstairs, a third-level living room provides extra space for a home office, playroom, or media area. The home also includes an unfinished basement, ready for your personal touch. Outside, enjoy a fenced backyard with a deck and hot tub, ideal for gatherings or relaxing evenings. Click the Virtual Tour link to view the 3D walkthrough.
Listing Agent
Orchard Brokerage LLC Brokerage Email: NOCOIGNITE@GMAIL.COM,720-273-7467 License #100096144 Listed on: 09/20/2025

Home Details
Home Type
- Single Family
Est. Annual Taxes
- $4,606
Year Built
- Built in 2019
Lot Details
- 6,534 Sq Ft Lot
- Property is Fully Fenced
HOA Fees
Parking
- 4 Car Attached Garage
Home Design
- Contemporary Architecture
- Traditional Architecture
- Slab Foundation
- Composition Roof
- Wood Siding
- Stone Siding
- Concrete Perimeter Foundation
Interior Spaces
- 2-Story Property
- Ceiling Fan
- Family Room
- Living Room
- Dining Room
- Laundry Room
- Unfinished Basement
Flooring
- Carpet
- Laminate
Bedrooms and Bathrooms
- 3 Bedrooms
- Primary Bedroom Suite
- En-Suite Bathroom
- Walk-In Closet
Outdoor Features
- Deck
- Front Porch
Schools
- Range View Elementary School
- Severance Middle School
- Windsor High School
Utilities
- Central Air
- Heating System Uses Natural Gas
- Natural Gas Connected
- High Speed Internet
- Phone Available
Community Details
- Association fees include irrigation
- Tailholt Metro District Association, Phone Number (970) 488-2823
- Tailholt 2Nd Filing Subdivision
Listing and Financial Details
- Assessor Parcel Number R8955301
Map
Home Values in the Area
Average Home Value in this Area
Tax History
| Year | Tax Paid | Tax Assessment Tax Assessment Total Assessment is a certain percentage of the fair market value that is determined by local assessors to be the total taxable value of land and additions on the property. | Land | Improvement |
|---|---|---|---|---|
| 2025 | $4,606 | $29,460 | $5,940 | $23,520 |
| 2024 | $4,606 | $29,460 | $5,940 | $23,520 |
| 2023 | $4,375 | $33,570 | $6,430 | $27,140 |
| 2022 | $3,673 | $23,890 | $5,490 | $18,400 |
| 2021 | $3,554 | $24,580 | $5,650 | $18,930 |
| 2020 | $3,634 | $25,430 | $5,220 | $20,210 |
| 2019 | $752 | $5,290 | $5,290 | $0 |
| 2018 | $11 | $40 | $40 | $0 |
Property History
| Date | Event | Price | List to Sale | Price per Sq Ft | Prior Sale |
|---|---|---|---|---|---|
| 09/20/2025 09/20/25 | For Sale | $549,900 | +52.4% | $282 / Sq Ft | |
| 02/29/2020 02/29/20 | Off Market | $360,900 | -- | -- | |
| 11/08/2019 11/08/19 | Sold | $360,900 | +0.3% | $160 / Sq Ft | View Prior Sale |
| 09/20/2019 09/20/19 | Price Changed | $359,990 | -1.4% | $159 / Sq Ft | |
| 08/09/2019 08/09/19 | Price Changed | $364,990 | -1.3% | $162 / Sq Ft | |
| 07/29/2019 07/29/19 | For Sale | $369,675 | -- | $164 / Sq Ft |
Purchase History
| Date | Type | Sale Price | Title Company |
|---|---|---|---|
| Quit Claim Deed | -- | None Listed On Document | |
| Special Warranty Deed | $360,900 | Heritage Title Company |
Mortgage History
| Date | Status | Loan Amount | Loan Type |
|---|---|---|---|
| Previous Owner | $336,690 | FHA |
Source: REcolorado®
MLS Number: 2580620
APN: R8955301
- 320 Central Ave
- 415 3rd St
- 421 Harrow St
- 503 Buckrake St
- 501 Buckrake St
- 605 Sawyers Pond Dr
- 0 4th Ave
- HENLEY Plan at Cottages at Tailholt
- BRIDGEPORT Plan at Cottages at Tailholt
- PENDLETON Plan at Cottages at Tailholt
- ELDER Plan at Cottages at Tailholt
- CHATHAM Plan at Cottages at Tailholt
- LEXINGTON Plan at Cottages at Tailholt
- NEW HAVEN Plan at Cottages at Tailholt
- NEWCASTLE Plan at Cottages at Tailholt
- 502 Lakeview Dr
- 803 Elias Tarn Dr
- 811 Elias Tarn Dr
- 938 London Way
- 942 London Way
- 1910 Mahogany Way
- 1508 Ponderosa Dr
- 972 Cascade Falls St
- 957 Cascade Falls St
- 883 Emerald Lakes St
- 1055 Long Meadows St
- 1057 Long Meadows St
- 1805 Timber Rdg Pkwy
- 318 Cherryridge Dr
- 855 Maplebrook Dr
- 620 Cedar St
- 219 Chestnut St
- 601 Chestnut St
- 1661 Northcroft Dr
- 1579 Sorenson Dr
- 1692 Grand Ave Unit 4
- 6559 Tombstone Ridge Rd
- 38953 Co Rd 33
- 500 Apex Dr
- 2179 Sky End Dr






