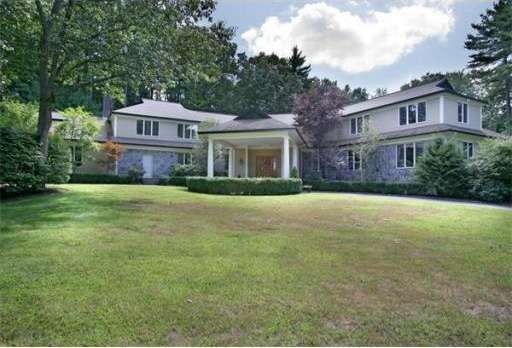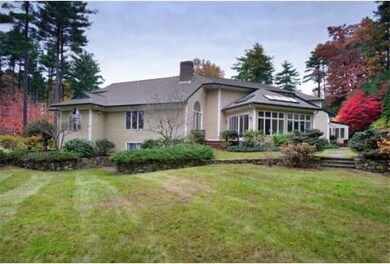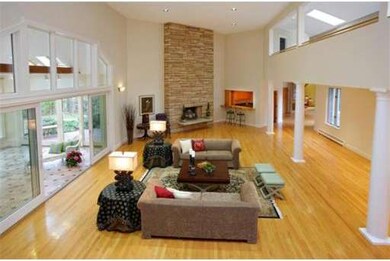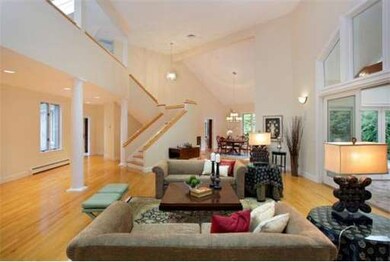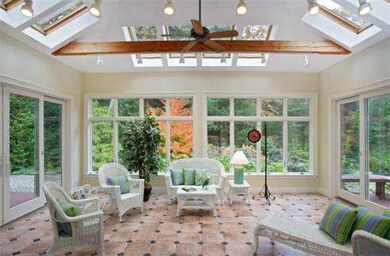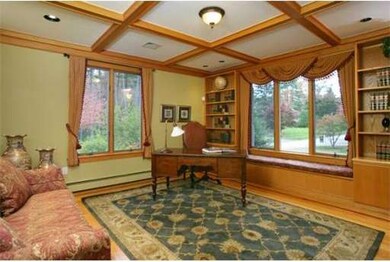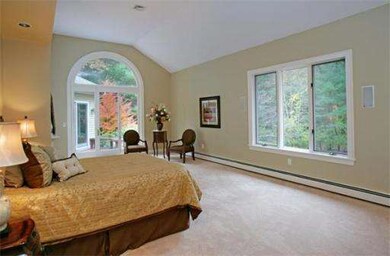
326 Mattison Dr Concord, MA 01742
About This Home
As of November 2021New price. Stunning 6-bd, 5-bth contemporary in one of Concord's most desirable neighborhoods. Open floor plan w/ private wings and private bedrooms. Great room w/ 18ft+ ceilings, stone fireplace, wet bar, sunroom. Master suite w/ fireplace, luxury bathroom, huge walk-in closet. Granite countertops and custom cabinetry in kitchen. LL has exercise room, game room, media room, wine cellar, in-law suite w/ separate entrance. 3-car garage. $193/sq. ft. = excellent value.
Last Agent to Sell the Property
Justin King
William Raveis R.E. & Home Services License #449543565 Listed on: 10/10/2012
Home Details
Home Type
Single Family
Est. Annual Taxes
$291
Year Built
1988
Lot Details
0
Listing Details
- Lot Description: Paved Drive, Gentle Slope
- Special Features: None
- Property Sub Type: Detached
- Year Built: 1988
Interior Features
- Has Basement: Yes
- Fireplaces: 3
- Primary Bathroom: Yes
- Number of Rooms: 18
- Amenities: Walk/Jog Trails, Golf Course, Medical Facility, Conservation Area
- Electric: Circuit Breakers, 200 Amps
- Energy: Insulated Windows, Insulated Doors, Prog. Thermostat
- Flooring: Wood, Tile, Wall to Wall Carpet, Hardwood
- Insulation: Full
- Interior Amenities: Central Vacuum, Security System, Cable Available, Wetbar
- Basement: Full, Finished, Walk Out, Interior Access
- Bedroom 2: Second Floor, 16X15
- Bedroom 3: Second Floor, 15X13
- Bedroom 4: Second Floor, 18X13
- Bedroom 5: Second Floor, 22X19
- Bathroom #1: First Floor, 22X12
- Bathroom #2: Second Floor, 11X10
- Bathroom #3: Second Floor, 12X11
- Kitchen: First Floor, 18X15
- Laundry Room: Second Floor, 12X8
- Living Room: First Floor, 44X28
- Master Bedroom: First Floor, 29X15
- Master Bedroom Description: Closet - Walk-in, Bathroom - Full, Fireplace
- Dining Room: First Floor, 17X17
- Family Room: Basement, 40X22
Exterior Features
- Construction: Frame, Stone/Concrete
- Exterior: Clapboard, Stucco
- Exterior Features: Deck - Wood, Patio, Sprinkler System, Fenced Yard
- Foundation: Poured Concrete
Garage/Parking
- Garage Parking: Attached, Garage Door Opener, Side Entry
- Garage Spaces: 3
- Parking: Off-Street, Paved Driveway
- Parking Spaces: 6
Utilities
- Cooling Zones: 6
- Heat Zones: 8
- Hot Water: Oil, Tank
- Utility Connections: for Electric Oven, for Electric Dryer, Washer Hookup
Condo/Co-op/Association
- HOA: Yes
Ownership History
Purchase Details
Home Financials for this Owner
Home Financials are based on the most recent Mortgage that was taken out on this home.Purchase Details
Home Financials for this Owner
Home Financials are based on the most recent Mortgage that was taken out on this home.Purchase Details
Purchase Details
Purchase Details
Home Financials for this Owner
Home Financials are based on the most recent Mortgage that was taken out on this home.Purchase Details
Home Financials for this Owner
Home Financials are based on the most recent Mortgage that was taken out on this home.Purchase Details
Similar Homes in Concord, MA
Home Values in the Area
Average Home Value in this Area
Purchase History
| Date | Type | Sale Price | Title Company |
|---|---|---|---|
| Not Resolvable | $2,125,000 | None Available | |
| Not Resolvable | $1,553,000 | -- | |
| Deed | -- | -- | |
| Deed | -- | -- | |
| Deed | $2,150,000 | -- | |
| Deed | $882,926 | -- | |
| Deed | $980,000 | -- |
Mortgage History
| Date | Status | Loan Amount | Loan Type |
|---|---|---|---|
| Open | $550,000 | Adjustable Rate Mortgage/ARM | |
| Previous Owner | $1,500,000 | Adjustable Rate Mortgage/ARM | |
| Previous Owner | $1,242,400 | Adjustable Rate Mortgage/ARM | |
| Previous Owner | $1,759,000 | No Value Available | |
| Previous Owner | $1,800,000 | Purchase Money Mortgage | |
| Previous Owner | $488,500 | No Value Available | |
| Previous Owner | $600,000 | Purchase Money Mortgage |
Property History
| Date | Event | Price | Change | Sq Ft Price |
|---|---|---|---|---|
| 11/01/2021 11/01/21 | Sold | $2,125,000 | -1.2% | $298 / Sq Ft |
| 09/22/2021 09/22/21 | Pending | -- | -- | -- |
| 09/16/2021 09/16/21 | For Sale | $2,150,000 | +38.4% | $302 / Sq Ft |
| 08/27/2013 08/27/13 | Sold | $1,553,000 | 0.0% | $188 / Sq Ft |
| 08/08/2013 08/08/13 | Pending | -- | -- | -- |
| 07/25/2013 07/25/13 | Off Market | $1,553,000 | -- | -- |
| 07/05/2013 07/05/13 | For Sale | $1,595,000 | +2.7% | $193 / Sq Ft |
| 07/03/2013 07/03/13 | Off Market | $1,553,000 | -- | -- |
| 05/07/2013 05/07/13 | Price Changed | $1,595,000 | -6.2% | $193 / Sq Ft |
| 10/10/2012 10/10/12 | For Sale | $1,700,000 | -- | $206 / Sq Ft |
Tax History Compared to Growth
Tax History
| Year | Tax Paid | Tax Assessment Tax Assessment Total Assessment is a certain percentage of the fair market value that is determined by local assessors to be the total taxable value of land and additions on the property. | Land | Improvement |
|---|---|---|---|---|
| 2025 | $291 | $2,193,800 | $580,300 | $1,613,500 |
| 2024 | $27,930 | $2,127,200 | $580,300 | $1,546,900 |
| 2023 | $26,346 | $2,032,900 | $527,600 | $1,505,300 |
| 2022 | $26,090 | $1,767,600 | $376,600 | $1,391,000 |
| 2021 | $25,117 | $1,706,300 | $410,900 | $1,295,400 |
| 2020 | $26,331 | $1,850,400 | $410,900 | $1,439,500 |
| 2019 | $23,662 | $1,667,500 | $382,100 | $1,285,400 |
| 2018 | $23,033 | $1,611,800 | $374,500 | $1,237,300 |
| 2017 | $23,559 | $1,674,400 | $356,800 | $1,317,600 |
| 2016 | $22,467 | $1,614,000 | $397,000 | $1,217,000 |
| 2015 | $21,279 | $1,489,100 | $367,700 | $1,121,400 |
Agents Affiliated with this Home
-
Senkler, Pasley & Dowcett

Seller's Agent in 2021
Senkler, Pasley & Dowcett
Coldwell Banker Realty - Concord
(978) 505-2652
332 Total Sales
-
Hans Brings

Buyer's Agent in 2021
Hans Brings
Coldwell Banker Realty - Waltham
(617) 968-0022
487 Total Sales
-
J
Seller's Agent in 2013
Justin King
William Raveis R.E. & Home Services
-
Constance McWade

Buyer's Agent in 2013
Constance McWade
Coldwell Banker Realty - Hingham
(781) 718-7796
25 Total Sales
Map
Source: MLS Property Information Network (MLS PIN)
MLS Number: 71445667
APN: CONC-000012E-003106-000002
- 31 Alford Cir
- 840-1 Old Road to 9 Acre Corner
- 56 Seymour St
- 12 White Ave
- 11 White Ave
- 43 Old Pickard Rd
- 32 Fern St
- 72 Rookery Ln Unit 3
- 85 Pine St
- 150 Dakin Rd
- 62 Crest St
- 54 Staffordshire Ln Unit C
- 55 Staffordshire Ln Unit C
- 38 Field Rd
- 57 Central St
- 106 Orchard Dr Unit 106
- 108 Hawks Perch Unit 108
- 103 Hawks Perch Unit 103
- 401 Emery Ln Unit 213
- 166 Harrington Ave
