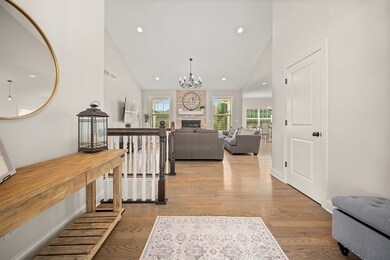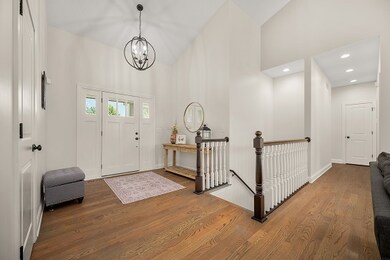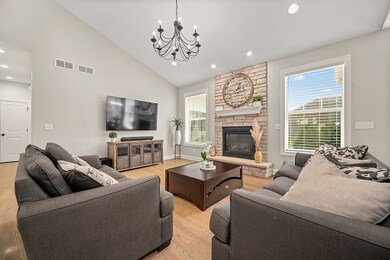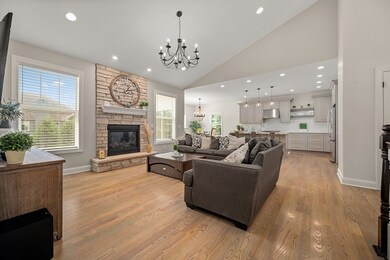
326 Quinlan Ave Dekalb, IL 60115
Highlights
- Community Lake
- Ranch Style House
- Formal Dining Room
- Vaulted Ceiling
- Wood Flooring
- Porch
About This Home
As of August 2022A careful buyer's dream can be realized NOW in this 4-year NEW custom-built Sean Kelly designed home. Owner's Out of State relocation is your opportunity to REAP all the benefits of this stunning 3 - 4 bedroom and 2 full bath home featuring all the modern and trendy features this home has to offer without a new construction PRICE tag! Once you step inside, you will be amazed by the open-flow concept featuring the semi-vaulted living room. Delightfully positioned handsome real stone gas/start log floor-to-ceiling fireplace with hearth. Solid wood doors, 6" wide baseboard, and warm hardwood with an antiqued finish plank flooring that embraces all the living areas with the exception of bathrooms. Kitchen features custom soft-close cabinetry, 42" uppers with crown molding, quartz countertops, backsplash, over cabinet LED lighting with remote control, LED lighting under kitchen island with remote control, USB counter outlets, and stainless steel appliances. Entertaining-sized eat-in Quartz waterfall-designed island, overlooking a dining and airy living area perfect for entertaining guests with patio doors opening onto the concrete patio. Convenient first floor laundry room boasts plentiful cabinetry, with hot/cold utility vanity sink, 6-month-old Samsung top load high capacity wash machine, and 2-year-old Samsung dryer with steamer PLUS handy built in seating and storage. Lovely HI- TECH owner's suite with smart switch for the bedroom can lighting that works with Alexa or mobile device. Adjoining spa-like bath retreat featuring tile floors, dual bowl soft close/quartz top vanities, tiled shower, and custom-built /walk-in closet for an extensive wardrobe. Convenient private sliding doors from the master suite onto the concrete patio. Spacious bedrooms two and three share a full bath with quartz top soft close vanity, tile floor, and tiled shower. Basement boasts 9' ceilings, exterior walls have been wood framed, insulated, electric ran for outlets and drywalled 12 x 14 room in the basement includes a 4x12 walk-in closet and is perfect as an office/bedroom. DREAMY 4-car garage boasts 11' ceilings with 8' overhead insulated garage doors for your sizeable vehicles, commercial-grade epoxy floor with 3 color flakes and commercial grade clear topcoat, hot and cold water utility sink, hot and cold water hose bib with retractable wall mounted hose reel, commercial 80,000 BTU natural gas garage heater with wall mounted thermostat, HI powered LED garage lighting, motion switches, HD cameras inside and outside of the garage with 24/7 video recording and 7-day playback. SO MUCH MORE TO OFFER and ENJOY in this one-owner custom-built home! Close to I-88. Great location to the local fine dining establishments and fast food and shopping! HURRY for this great opportunity before it's gone!
Last Agent to Sell the Property
Elm Street REALTORS License #471001383 Listed on: 07/25/2022
Home Details
Home Type
- Single Family
Est. Annual Taxes
- $10,207
Year Built
- Built in 2018
Lot Details
- 0.27 Acre Lot
- Lot Dimensions are 93.44x134.75x87.69x132.67
- Paved or Partially Paved Lot
HOA Fees
- $92 Monthly HOA Fees
Parking
- 4 Car Attached Garage
- Garage Transmitter
- Garage Door Opener
- Driveway
- Parking Included in Price
Home Design
- Ranch Style House
- Asphalt Roof
- Concrete Perimeter Foundation
Interior Spaces
- 2,000 Sq Ft Home
- Vaulted Ceiling
- Ceiling Fan
- Gas Log Fireplace
- Entrance Foyer
- Family Room
- Living Room with Fireplace
- Formal Dining Room
- Wood Flooring
- Storm Screens
Kitchen
- Range<<rangeHoodToken>>
- <<microwave>>
- High End Refrigerator
- Dishwasher
- Disposal
Bedrooms and Bathrooms
- 3 Bedrooms
- 4 Potential Bedrooms
- 2 Full Bathrooms
Laundry
- Laundry Room
- Laundry on main level
- Dryer
- Washer
Basement
- Basement Fills Entire Space Under The House
- Sump Pump
- Rough-In Basement Bathroom
Outdoor Features
- Patio
- Porch
Schools
- Gwendolyn Brooks Elementary Scho
- Clinton Rosette Middle School
- De Kalb High School
Utilities
- Forced Air Heating and Cooling System
- Heating System Uses Natural Gas
- 200+ Amp Service
Community Details
- Dan Pavelich Association, Phone Number (815) 899-8510
- Bridges Of Rivermist Subdivision
- Property managed by Bridges of Rivermist
- Community Lake
Listing and Financial Details
- Homeowner Tax Exemptions
Ownership History
Purchase Details
Home Financials for this Owner
Home Financials are based on the most recent Mortgage that was taken out on this home.Purchase Details
Home Financials for this Owner
Home Financials are based on the most recent Mortgage that was taken out on this home.Purchase Details
Home Financials for this Owner
Home Financials are based on the most recent Mortgage that was taken out on this home.Similar Homes in Dekalb, IL
Home Values in the Area
Average Home Value in this Area
Purchase History
| Date | Type | Sale Price | Title Company |
|---|---|---|---|
| Warranty Deed | $382,000 | -- | |
| Warranty Deed | $101,000 | Attorney | |
| Warranty Deed | $7,500 | -- |
Mortgage History
| Date | Status | Loan Amount | Loan Type |
|---|---|---|---|
| Open | $305,600 | New Conventional | |
| Previous Owner | $285,410 | FHA | |
| Previous Owner | $284,747 | FHA | |
| Previous Owner | $279,000 | Construction | |
| Previous Owner | $250,000 | New Conventional |
Property History
| Date | Event | Price | Change | Sq Ft Price |
|---|---|---|---|---|
| 08/26/2022 08/26/22 | Sold | $382,000 | +1.4% | $191 / Sq Ft |
| 07/28/2022 07/28/22 | Pending | -- | -- | -- |
| 07/25/2022 07/25/22 | For Sale | $376,900 | +29.7% | $188 / Sq Ft |
| 05/03/2019 05/03/19 | Sold | $290,600 | -5.9% | $145 / Sq Ft |
| 02/06/2019 02/06/19 | Pending | -- | -- | -- |
| 01/01/2019 01/01/19 | For Sale | $308,900 | +4018.7% | $154 / Sq Ft |
| 09/29/2016 09/29/16 | Sold | $7,500 | -62.3% | $3 / Sq Ft |
| 09/19/2016 09/19/16 | Pending | -- | -- | -- |
| 03/25/2016 03/25/16 | For Sale | $19,900 | -- | $9 / Sq Ft |
Tax History Compared to Growth
Tax History
| Year | Tax Paid | Tax Assessment Tax Assessment Total Assessment is a certain percentage of the fair market value that is determined by local assessors to be the total taxable value of land and additions on the property. | Land | Improvement |
|---|---|---|---|---|
| 2024 | $10,234 | $131,567 | $12,580 | $118,987 |
| 2023 | $10,234 | $114,716 | $10,969 | $103,747 |
| 2022 | $9,978 | $104,735 | $12,519 | $92,216 |
| 2021 | $10,207 | $98,232 | $11,742 | $86,490 |
| 2020 | $10,426 | $96,666 | $11,555 | $85,111 |
| 2019 | $7,756 | $66,094 | $7,949 | $58,145 |
| 2018 | $911 | $7,679 | $7,679 | $0 |
| 2017 | $919 | $7,382 | $7,382 | $0 |
| 2016 | $909 | $7,196 | $7,196 | $0 |
| 2015 | -- | $6,818 | $6,818 | $0 |
| 2014 | -- | $10,767 | $10,767 | $0 |
| 2013 | -- | $11,310 | $11,310 | $0 |
Agents Affiliated with this Home
-
Nancy Edwards

Seller's Agent in 2022
Nancy Edwards
Elm Street REALTORS
(815) 739-1923
68 in this area
136 Total Sales
-
Lauie Sundaram
L
Buyer's Agent in 2022
Lauie Sundaram
HomeSmart Connect LLC
(630) 258-7820
1 in this area
26 Total Sales
-
Rorry Skora

Seller's Agent in 2019
Rorry Skora
RE/MAX Experience
(815) 751-4171
33 in this area
120 Total Sales
-
J
Buyer's Agent in 2019
Jamie Stombaugh
Weichert REALTORS Signature Professionals
-
Kelly Miller

Seller's Agent in 2016
Kelly Miller
Hometown Realty Group
(815) 757-0123
151 in this area
307 Total Sales
Map
Source: Midwest Real Estate Data (MRED)
MLS Number: 11474196
APN: 08-02-327-004
- 164 Larking Ave
- 456 Quinlan Ave
- 3400 Owens Ln
- 3428 Comstock Ave
- 3444 Owens Ln
- 151 Quinlan Ave
- 102 Quinlan Ave
- 3289 Comstock Ave
- 3043 Wolf Ct
- 3 Timber Trail
- 3452 Basswood Ln
- 3063 Wedgewood Dr
- 3256 Napa Ct
- 4 Meadow Trail W
- 3030 Fairway Oaks Dr
- 2571 Lilac Ln
- 2310 N 1st St
- 209 Regal Dr
- TBD Greenwood Acres Dr
- 309 River Dr






