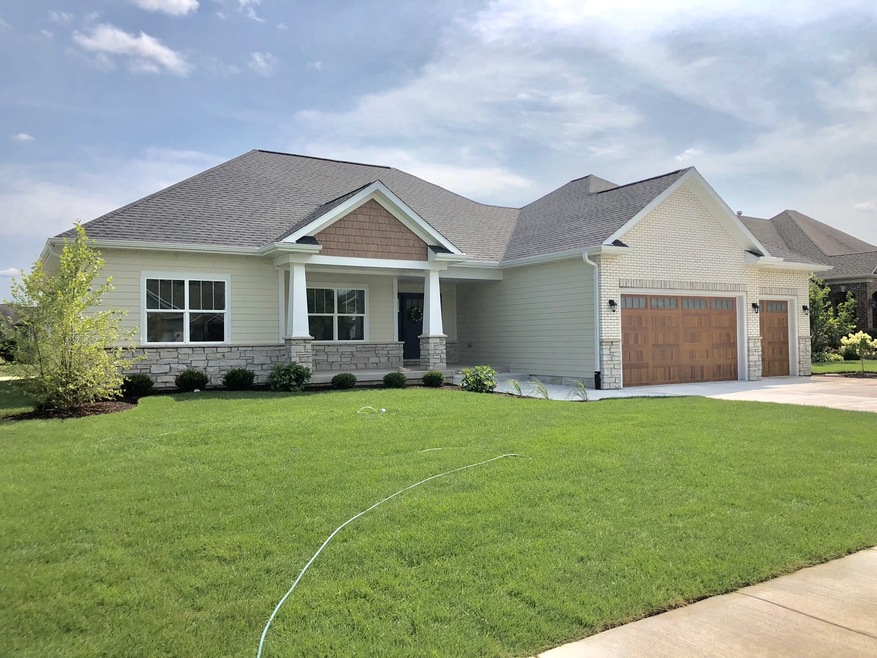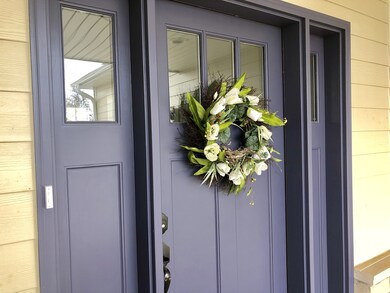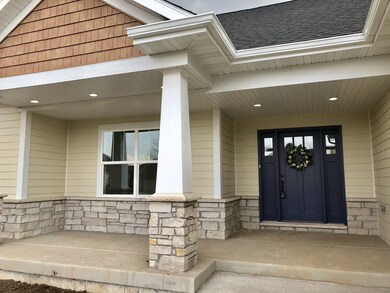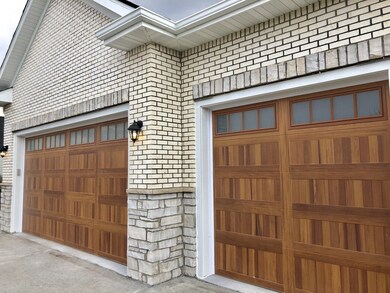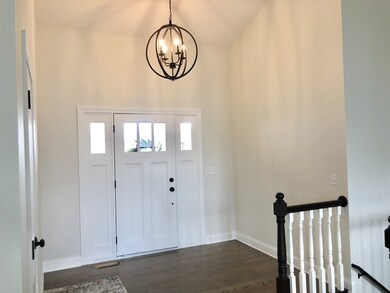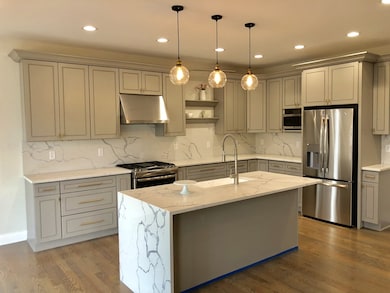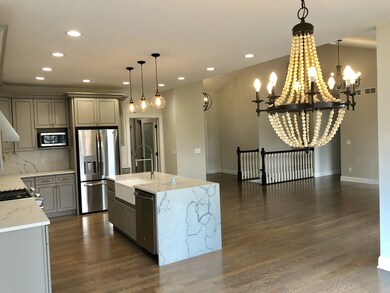
326 Quinlan Ave Dekalb, IL 60115
Highlights
- Landscaped Professionally
- Vaulted Ceiling
- Wood Flooring
- Double Shower
- Ranch Style House
- Porch
About This Home
As of August 2022EXQUISIT CUSTOM BUILT HOME THAT IS SURE TO IMPRESS AS SOON AS YOU PULL UP!! You'll Notice The REAL Stone & Brick Accents On The Front-Hardie Board Siding & Smart Trim-Large Covered Front Entry. Elegant Pop Of Color On The Front Door-Opens You Up Into The Grand Foyer-Living Room-Kitchen-Dining! Open Concept Living At It's Finest!! REAL Hardwood Floors Throughout-Extra Wide Floor/Window/Door Trim - REAL Stone Fireplace Hearth. The Kitchen Is A DREAM-Quartz Countertops-Quartz Slab Backsplash-Waterfall Island-Farm Sink-High End GE Stainless Steel Appliances. Beautiful Master Suite With Luxury Private Bath & Huge WIC. Private Sliding Doors From Master Suite To Back Patio. 2 Other Bedrooms Both 12x14 & Gorgeous Hall Bath. Accent Tile Flooring-Taller Vanity-Extra Deep Tub. Main Floor Laundry Room/Cabinets-Built In Cubby Storage & Bench!! Full Basement Almost Finished For You...Insulated-Studded-Outlets-Bath Rough In-3 Escape Windows! 4 Car Garage-6" CONCRETE DRIVEWAY. MUST SEE-WILL IMPRESS
Last Buyer's Agent
Jamie Stombaugh
Weichert REALTORS Signature Professionals License #475183805
Home Details
Home Type
- Single Family
Est. Annual Taxes
- $10,234
Year Built
- 2018
Lot Details
- Landscaped Professionally
HOA Fees
- $69 per month
Parking
- Attached Garage
- Garage ceiling height seven feet or more
- Garage Transmitter
- Tandem Garage
- Garage Door Opener
- Driveway
- Parking Included in Price
- Garage Is Owned
Home Design
- Ranch Style House
- Slab Foundation
- Asphalt Shingled Roof
Interior Spaces
- Vaulted Ceiling
- Gas Log Fireplace
- Entrance Foyer
- Wood Flooring
- Storm Screens
- Laundry on main level
Kitchen
- Breakfast Bar
- Oven or Range
- Range Hood
- Microwave
- High End Refrigerator
- Dishwasher
- Kitchen Island
- Disposal
Bedrooms and Bathrooms
- Primary Bathroom is a Full Bathroom
- Bathroom on Main Level
- Dual Sinks
- Double Shower
- Garden Bath
- Separate Shower
Unfinished Basement
- Basement Fills Entire Space Under The House
- Rough-In Basement Bathroom
Outdoor Features
- Patio
- Porch
Utilities
- Forced Air Heating and Cooling System
- Heating System Uses Gas
Listing and Financial Details
- $355 Seller Concession
Ownership History
Purchase Details
Home Financials for this Owner
Home Financials are based on the most recent Mortgage that was taken out on this home.Purchase Details
Home Financials for this Owner
Home Financials are based on the most recent Mortgage that was taken out on this home.Purchase Details
Home Financials for this Owner
Home Financials are based on the most recent Mortgage that was taken out on this home.Similar Homes in Dekalb, IL
Home Values in the Area
Average Home Value in this Area
Purchase History
| Date | Type | Sale Price | Title Company |
|---|---|---|---|
| Warranty Deed | $382,000 | -- | |
| Warranty Deed | $101,000 | Attorney | |
| Warranty Deed | $7,500 | -- |
Mortgage History
| Date | Status | Loan Amount | Loan Type |
|---|---|---|---|
| Open | $305,600 | New Conventional | |
| Previous Owner | $285,410 | FHA | |
| Previous Owner | $284,747 | FHA | |
| Previous Owner | $279,000 | Construction | |
| Previous Owner | $250,000 | New Conventional |
Property History
| Date | Event | Price | Change | Sq Ft Price |
|---|---|---|---|---|
| 08/26/2022 08/26/22 | Sold | $382,000 | +1.4% | $191 / Sq Ft |
| 07/28/2022 07/28/22 | Pending | -- | -- | -- |
| 07/25/2022 07/25/22 | For Sale | $376,900 | +29.7% | $188 / Sq Ft |
| 05/03/2019 05/03/19 | Sold | $290,600 | -5.9% | $145 / Sq Ft |
| 02/06/2019 02/06/19 | Pending | -- | -- | -- |
| 01/01/2019 01/01/19 | For Sale | $308,900 | +4018.7% | $154 / Sq Ft |
| 09/29/2016 09/29/16 | Sold | $7,500 | -62.3% | $3 / Sq Ft |
| 09/19/2016 09/19/16 | Pending | -- | -- | -- |
| 03/25/2016 03/25/16 | For Sale | $19,900 | -- | $9 / Sq Ft |
Tax History Compared to Growth
Tax History
| Year | Tax Paid | Tax Assessment Tax Assessment Total Assessment is a certain percentage of the fair market value that is determined by local assessors to be the total taxable value of land and additions on the property. | Land | Improvement |
|---|---|---|---|---|
| 2024 | $10,234 | $131,567 | $12,580 | $118,987 |
| 2023 | $10,234 | $114,716 | $10,969 | $103,747 |
| 2022 | $9,978 | $104,735 | $12,519 | $92,216 |
| 2021 | $10,207 | $98,232 | $11,742 | $86,490 |
| 2020 | $10,426 | $96,666 | $11,555 | $85,111 |
| 2019 | $7,756 | $66,094 | $7,949 | $58,145 |
| 2018 | $911 | $7,679 | $7,679 | $0 |
| 2017 | $919 | $7,382 | $7,382 | $0 |
| 2016 | $909 | $7,196 | $7,196 | $0 |
| 2015 | -- | $6,818 | $6,818 | $0 |
| 2014 | -- | $10,767 | $10,767 | $0 |
| 2013 | -- | $11,310 | $11,310 | $0 |
Agents Affiliated with this Home
-
Nancy Edwards

Seller's Agent in 2022
Nancy Edwards
Elm Street REALTORS
(815) 739-1923
68 in this area
136 Total Sales
-
Lauie Sundaram
L
Buyer's Agent in 2022
Lauie Sundaram
HomeSmart Connect LLC
(630) 258-7820
1 in this area
26 Total Sales
-
Rorry Skora

Seller's Agent in 2019
Rorry Skora
RE/MAX Experience
(815) 751-4171
33 in this area
120 Total Sales
-
J
Buyer's Agent in 2019
Jamie Stombaugh
Weichert REALTORS Signature Professionals
-
Kelly Miller

Seller's Agent in 2016
Kelly Miller
Hometown Realty Group
(815) 757-0123
151 in this area
307 Total Sales
Map
Source: Midwest Real Estate Data (MRED)
MLS Number: MRD10162486
APN: 08-02-327-004
- 164 Larking Ave
- 456 Quinlan Ave
- 3400 Owens Ln
- 3428 Comstock Ave
- 3444 Owens Ln
- 151 Quinlan Ave
- 102 Quinlan Ave
- 3289 Comstock Ave
- 3043 Wolf Ct
- 3 Timber Trail
- 3452 Basswood Ln
- 3063 Wedgewood Dr
- 3256 Napa Ct
- 4 Meadow Trail W
- 3030 Fairway Oaks Dr
- 2571 Lilac Ln
- 2310 N 1st St
- 209 Regal Dr
- TBD Greenwood Acres Dr
- 309 River Dr
