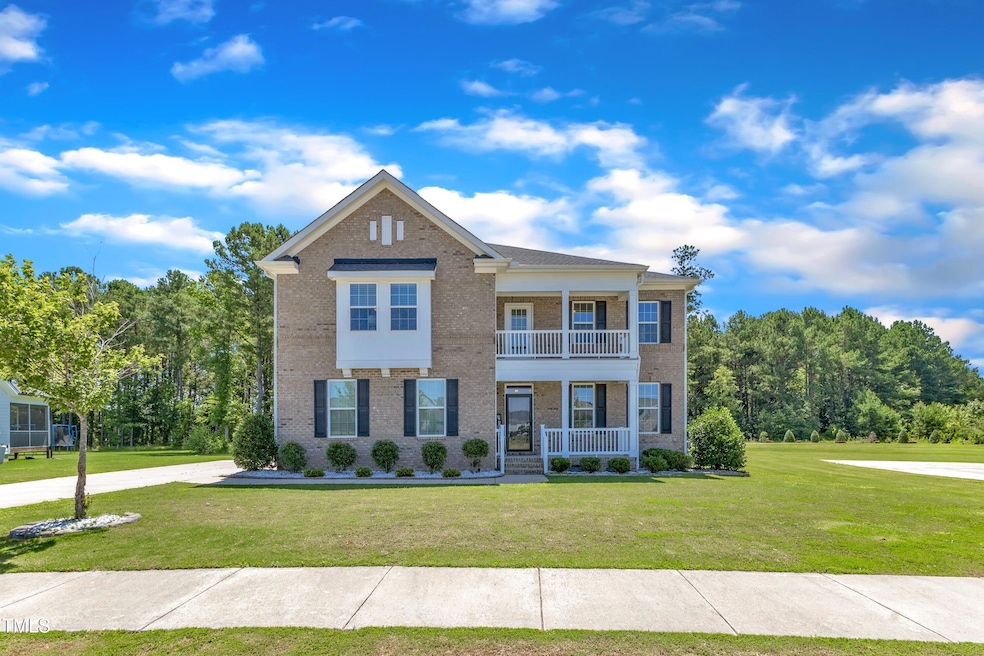
326 S Parliament Way Clayton, NC 27520
Cleveland NeighborhoodHighlights
- Open Floorplan
- Craftsman Architecture
- Wood Flooring
- Cleveland Elementary School Rated A-
- Cathedral Ceiling
- Main Floor Bedroom
About This Home
As of July 2025Welcome to one of the most exceptional homes in all of Wellesley—where timeless southern charm meets refined modern living. This rare gem captivates with double front porches perfect for rocking chairs and sweet tea, setting the tone for relaxed elegance both inside and out. Step into a gracious foyer that opens into an entertainer's dream: a stunning formal dining room with architectural columns and a coffered ceiling, flowing seamlessly into a light-filled open floor plan. The chef's kitchen is a true centerpiece, boasting a grand quartz island, farmhouse sink, gas cooktop, wall ovens, and a walk-in butler's pantry—crafted for culinary excellence and effortless hosting.
Thoughtful details continue with dual guest suites on both the main and upper levels, offering unmatched flexibility for family or guests. Upstairs, escape to the lavish primary suite featuring a private sitting area and a spa-like bath that redefines luxury. Outside, an expansive deck with pergola is made for al fresco dining and year-round enjoyment. Set in one of Claytons most desirable communities, this home offers access to top-tier amenities including a pool, tennis courts, sidewalks, and scenic walking trails.
Homes like this don't come around often—
Home Details
Home Type
- Single Family
Est. Annual Taxes
- $3,606
Year Built
- Built in 2019
Lot Details
- 0.57 Acre Lot
- Lot Dimensions are 202'x172'x200'x86'
- West Facing Home
- Level Lot
- Property is zoned AR-CZ
HOA Fees
- $135 Monthly HOA Fees
Parking
- 2 Car Attached Garage
- Side Facing Garage
- Garage Door Opener
- 4 Open Parking Spaces
Home Design
- Craftsman Architecture
- Modernist Architecture
- Brick Veneer
- Brick Foundation
- Pillar, Post or Pier Foundation
- Block Foundation
- Architectural Shingle Roof
Interior Spaces
- 4,202 Sq Ft Home
- 2-Story Property
- Open Floorplan
- Built-In Features
- Smooth Ceilings
- Cathedral Ceiling
- Ceiling Fan
- Propane Fireplace
- Blinds
- Entrance Foyer
- Family Room with Fireplace
- L-Shaped Dining Room
- Breakfast Room
- Home Office
- Bonus Room
- Sun or Florida Room
- Fire and Smoke Detector
Kitchen
- Eat-In Kitchen
- Butlers Pantry
- Built-In Electric Oven
- Built-In Oven
- Propane Cooktop
- Range Hood
- Microwave
- Plumbed For Ice Maker
- Dishwasher
- Kitchen Island
- Quartz Countertops
Flooring
- Wood
- Carpet
Bedrooms and Bathrooms
- 5 Bedrooms
- Main Floor Bedroom
- 4 Full Bathrooms
- Double Vanity
Laundry
- Laundry Room
- Electric Dryer Hookup
Outdoor Features
- Balcony
- Patio
- Rain Gutters
- Front Porch
Schools
- Cleveland Elementary And Middle School
- Cleveland High School
Utilities
- Forced Air Zoned Heating and Cooling System
- Heat Pump System
- Vented Exhaust Fan
- Underground Utilities
- Electric Water Heater
- Cable TV Available
Listing and Financial Details
- Assessor Parcel Number 06F04078B
Community Details
Overview
- Elite Management Association, Phone Number (919) 233-7660
- Built by Mungo Homes
- Wellesley Subdivision, Worthing F Floorplan
Recreation
- Tennis Courts
- Community Playground
- Community Pool
- Jogging Path
- Trails
Ownership History
Purchase Details
Home Financials for this Owner
Home Financials are based on the most recent Mortgage that was taken out on this home.Purchase Details
Purchase Details
Similar Homes in Clayton, NC
Home Values in the Area
Average Home Value in this Area
Purchase History
| Date | Type | Sale Price | Title Company |
|---|---|---|---|
| Warranty Deed | $446,000 | None Available | |
| Warranty Deed | $1,061,000 | None Available |
Property History
| Date | Event | Price | Change | Sq Ft Price |
|---|---|---|---|---|
| 07/29/2025 07/29/25 | Sold | $685,000 | 0.0% | $163 / Sq Ft |
| 06/23/2025 06/23/25 | Pending | -- | -- | -- |
| 06/20/2025 06/20/25 | For Sale | $685,000 | -- | $163 / Sq Ft |
Tax History Compared to Growth
Tax History
| Year | Tax Paid | Tax Assessment Tax Assessment Total Assessment is a certain percentage of the fair market value that is determined by local assessors to be the total taxable value of land and additions on the property. | Land | Improvement |
|---|---|---|---|---|
| 2024 | $3,606 | $445,150 | $60,000 | $385,150 |
| 2023 | $3,483 | $445,150 | $60,000 | $385,150 |
| 2022 | $3,661 | $445,150 | $60,000 | $385,150 |
| 2021 | $3,661 | $445,150 | $60,000 | $385,150 |
| 2020 | $3,706 | $445,150 | $60,000 | $385,150 |
Agents Affiliated with this Home
-

Seller's Agent in 2025
Jason Baugh
Fathom Realty NC
(919) 412-1392
4 in this area
43 Total Sales
-

Buyer's Agent in 2025
Kathleen Carlton
Keller Williams Legacy
(919) 623-8624
5 in this area
334 Total Sales
Map
Source: Doorify MLS
MLS Number: 10104649
APN: 06F04078B
- 470 E Wellesley Dr
- 243 E Wellesley Dr
- 30 Commons Cir
- 51 Commons Cir
- 147 E Wellesley Dr
- 52 Commons Cir
- The Buford II Plan at Wellesley
- The Harrington Plan at Wellesley
- The Caldwell Plan at Wellesley
- The Braselton II Plan at Wellesley
- The Greenbrier II Plan at Wellesley
- The Bradley Plan at Wellesley
- The McGinnis Plan at Wellesley
- 76 Commons Cir
- 67 Commons Cir
- 330 Ambassador Dr
- 360 Ambassador Dr
- 40 Commons Cir
- 79 E Wellesley Dr
- 60 Commons Cir






