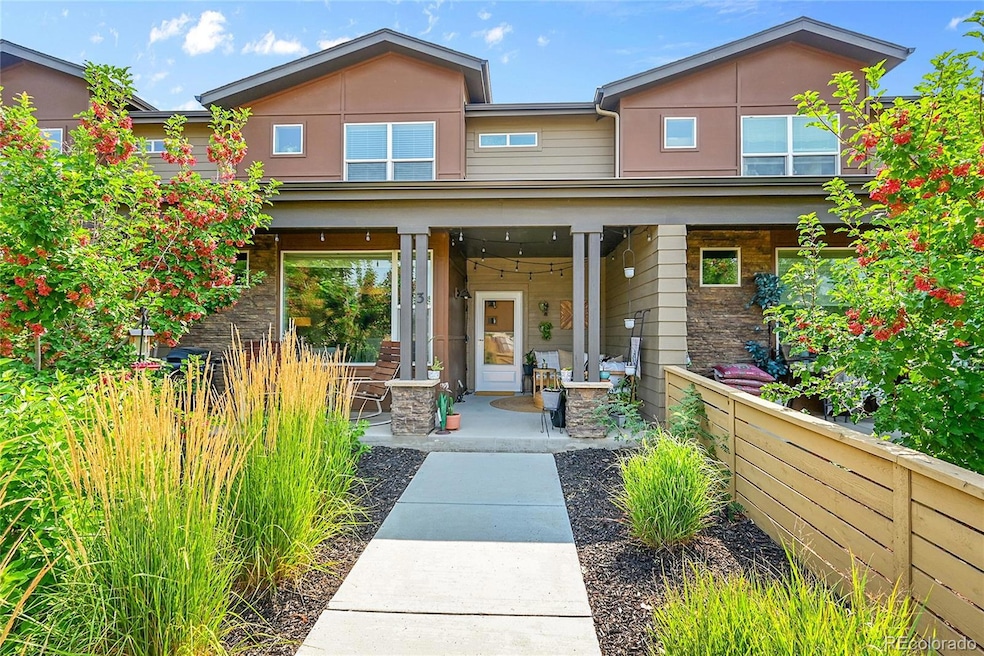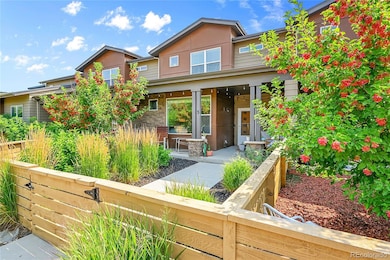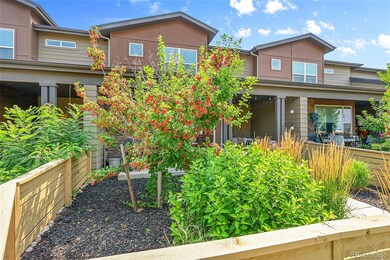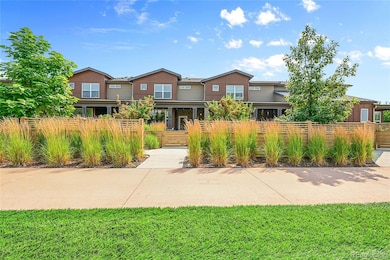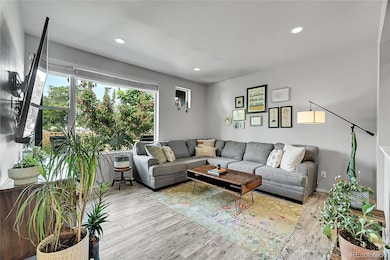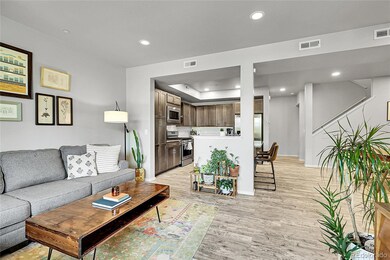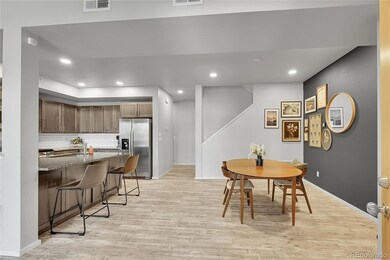326 Skyraider Way Unit 3 Fort Collins, CO 80524
Estimated payment $2,768/month
Highlights
- Located in a master-planned community
- Open Floorplan
- Contemporary Architecture
- Fort Collins High School Rated A-
- Mountain View
- Property is near public transit
About This Home
Welcome to this beautifully maintained 3-bedroom, 2.5-bath townhome in the heart of vibrant Fort Collins, Colorado. Offering a thoughtful, functional flow, this home seamlessly blends comfort and convenience. The inviting main level features a spacious living room, perfect for both relaxing and entertaining. The stunning kitchen boasts quality finishes, ample cabinetry, and modern appliances—making meal prep a joy.
Upstairs, you’ll find the serene primary suite complete with a private en-suite bath and large closet, providing a perfect retreat at the end of the day. Two additional bedrooms and another full bath offer flexibility for guests, a home office, or hobbies. The attached 2-car garage ensures secure parking and extra storage, while the fully fenced and landscaped front yard adds charm and low-maintenance outdoor enjoyment. The community features two pools, a hot tub, open space for all to enjoy.
Living here means being just minutes from everything Fort Collins is known for—award-winning breweries, the charm of Old Town, and an abundance of shopping, dining, and entertainment options. Outdoor enthusiasts will love the proximity to local parks, hiking trails, and bike paths, while commuters benefit from easy access to major roads.
Whether you’re enjoying a quiet morning coffee in your private outdoor space or heading out to explore the city’s endless amenities, this townhome offers the perfect combination of style, function, and location. Don’t miss the opportunity to make it yours and experience the best of Fort Collins living.
Listing Agent
Keller Williams Preferred Realty Brokerage Email: David.Geppert@kw.com,720-339-0548 License #100089090 Listed on: 08/07/2025

Townhouse Details
Home Type
- Townhome
Est. Annual Taxes
- $2,425
Year Built
- Built in 2019
Lot Details
- 1,750 Sq Ft Lot
- Two or More Common Walls
- West Facing Home
- Property is Fully Fenced
- Landscaped
- Private Yard
HOA Fees
- $274 Monthly HOA Fees
Parking
- 2 Car Attached Garage
Home Design
- Contemporary Architecture
- Frame Construction
- Composition Roof
Interior Spaces
- 1,662 Sq Ft Home
- 2-Story Property
- Open Floorplan
- High Ceiling
- Ceiling Fan
- Living Room
- Mountain Views
Kitchen
- Eat-In Kitchen
- Oven
- Microwave
- Dishwasher
- Kitchen Island
- Disposal
Bedrooms and Bathrooms
- 3 Bedrooms
- Walk-In Closet
Laundry
- Laundry Room
- Dryer
- Washer
Home Security
Outdoor Features
- Covered Patio or Porch
- Exterior Lighting
- Rain Gutters
Location
- Property is near public transit
Schools
- Laurel Elementary School
- Lincoln Middle School
- Fort Collins High School
Utilities
- Forced Air Heating and Cooling System
- 220 Volts
- 110 Volts
- Natural Gas Connected
- High Speed Internet
- Cable TV Available
Listing and Financial Details
- Exclusions: Seller's personal property
- Assessor Parcel Number R1665971
Community Details
Overview
- Association fees include reserves, insurance, ground maintenance, maintenance structure, water
- East Ridge Association, Phone Number (303) 482-2213
- East Ridge Subdivision
- Located in a master-planned community
Recreation
- Community Pool
- Community Spa
Security
- Fire and Smoke Detector
Map
Home Values in the Area
Average Home Value in this Area
Tax History
| Year | Tax Paid | Tax Assessment Tax Assessment Total Assessment is a certain percentage of the fair market value that is determined by local assessors to be the total taxable value of land and additions on the property. | Land | Improvement |
|---|---|---|---|---|
| 2025 | $2,425 | $28,957 | $6,097 | $22,860 |
| 2024 | $2,307 | $28,957 | $6,097 | $22,860 |
| 2022 | $2,393 | $25,076 | $6,325 | $18,751 |
| 2021 | $2,393 | $25,798 | $6,507 | $19,291 |
| 2020 | $2,281 | $24,375 | $5,077 | $19,298 |
| 2019 | $679 | $7,221 | $7,221 | $0 |
| 2018 | $34 | $374 | $374 | $0 |
Property History
| Date | Event | Price | List to Sale | Price per Sq Ft |
|---|---|---|---|---|
| 09/05/2025 09/05/25 | Price Changed | $435,000 | -3.3% | $262 / Sq Ft |
| 08/07/2025 08/07/25 | For Sale | $450,000 | -- | $271 / Sq Ft |
Purchase History
| Date | Type | Sale Price | Title Company |
|---|---|---|---|
| Warranty Deed | $349,215 | Heritage Title Company |
Mortgage History
| Date | Status | Loan Amount | Loan Type |
|---|---|---|---|
| Open | $338,738 | New Conventional |
Source: REcolorado®
MLS Number: 5280739
APN: 87081-65-018
- 2614 Conquest St Unit A
- 2721 Conquest St
- 2832 Sykes Dr
- 2908 Sykes Dr
- 562 Vicot Way
- 401 N Timberline Rd Unit 5
- 401 N Timberline Rd Unit 236
- 401 N Timberline Rd Unit 27
- 401 N Timberline Rd Unit 10
- 401 N Timberline Rd Unit LOT 5
- 401 N Timberline Rd Unit 142
- 2909 Comet St
- 2962 Sykes Dr
- 2944 Reliant St
- 2944 Biplane St
- 2150 Mackinac St
- 3277 Comet St
- 3254 Crusader St
- 2938 Barnstormer St Unit 6
- 2126 Mackinac St
- 2720 Barnstormer St
- 2814 Barnstormer St
- 2214 Lager St
- 2920 Barnstormer St
- 3260 Crusader St
- 2103 Mackinac St
- 820 Merganser Dr
- 180 N Aria Way
- 403 Bannock St
- 804 Horizon Ave
- 808 Horizon Ave
- 1021 Elgin Ct
- 721 Waterglen Dr
- 1200 Duff Dr
- 813 Sherry Dr
- 1245 E Lincoln Ave
- 3757 Celtic Ln
- 121 Buckingham St
- 728 Mangold Ln
- 1001 Robertson St Unit A3
