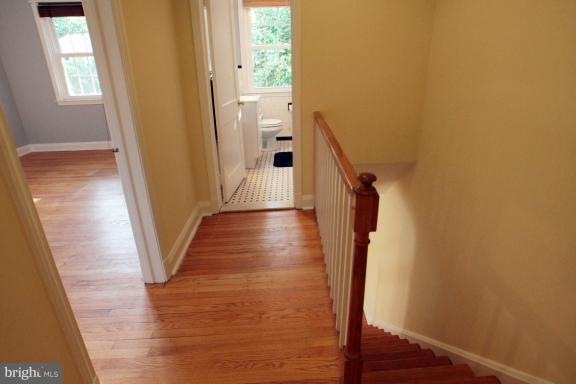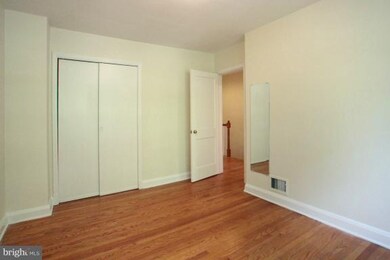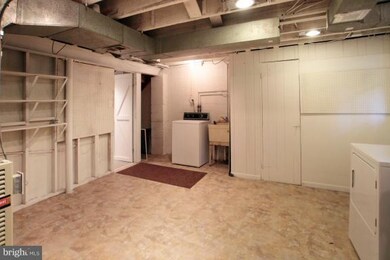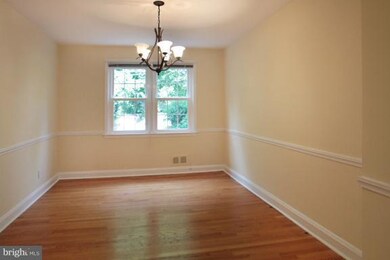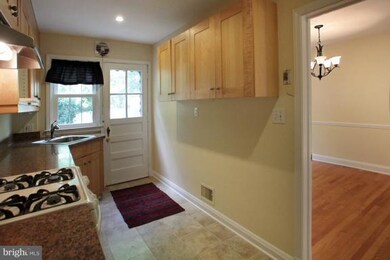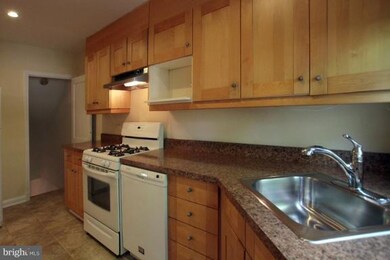
326 Stanmore Rd Baltimore, MD 21212
Rodgers Forge NeighborhoodHighlights
- Colonial Architecture
- Traditional Floor Plan
- Attic
- Rodgers Forge Elementary School Rated A-
- Wood Flooring
- No HOA
About This Home
As of September 2022CHARMING TURN-KEY RODGERS FORGE HOME W/UPDATED KITCHEN, AC, NEW WINDOWS & ROOF, HARDWOOD, FRESHLY PAINTED THROUGHOUT, NEW LIGHT FIXTURES, REPLACED MAIN WATER & SEWER LINES. FINISHED LL W/FAMILY ROOM & CLEAN FUNCTIONAL UTILITY ROOM. FRONT PORCH & FULLY FENCED REAR YARD. TRULY MOVE-IN READY! GREAT SCHOOLS. FANTASTIC URBAN LOCATION JUST MINUTES FROM TOWSON, W/EASY ACCESS TO 695 & 83.
Last Agent to Sell the Property
Berkshire Hathaway HomeServices PenFed Realty License #618346 Listed on: 06/08/2012

Townhouse Details
Home Type
- Townhome
Est. Annual Taxes
- $3,244
Year Built
- Built in 1955
Lot Details
- 1,976 Sq Ft Lot
- Two or More Common Walls
- Back Yard Fenced
- Property is in very good condition
Parking
- On-Street Parking
Home Design
- Colonial Architecture
- Brick Exterior Construction
- Asphalt Roof
Interior Spaces
- Property has 3 Levels
- Traditional Floor Plan
- Chair Railings
- Recessed Lighting
- Double Pane Windows
- Window Treatments
- Bay Window
- Window Screens
- Family Room
- Living Room
- Dining Room
- Utility Room
- Washer and Dryer Hookup
- Wood Flooring
- Attic
Kitchen
- Gas Oven or Range
- Dishwasher
Bedrooms and Bathrooms
- 3 Bedrooms
- En-Suite Primary Bedroom
Partially Finished Basement
- Walk-Up Access
- Rear Basement Entry
- Sump Pump
- Shelving
- Basement Windows
Home Security
Outdoor Features
- Porch
Schools
- Rodgers Forge Elementary School
- Dumbarton Middle School
Utilities
- Forced Air Heating and Cooling System
- Vented Exhaust Fan
- Natural Gas Water Heater
- Cable TV Available
Listing and Financial Details
- Tax Lot 147
- Assessor Parcel Number 04090908004640
Community Details
Overview
- No Home Owners Association
- Rodgers Forge Subdivision
Security
- Storm Doors
Ownership History
Purchase Details
Home Financials for this Owner
Home Financials are based on the most recent Mortgage that was taken out on this home.Purchase Details
Home Financials for this Owner
Home Financials are based on the most recent Mortgage that was taken out on this home.Purchase Details
Purchase Details
Similar Homes in Baltimore, MD
Home Values in the Area
Average Home Value in this Area
Purchase History
| Date | Type | Sale Price | Title Company |
|---|---|---|---|
| Deed | $359,000 | Lawyers Express Title | |
| Interfamily Deed Transfer | $248,000 | Lawyers Trust Title Co | |
| Deed | $208,000 | -- | |
| Deed | $104,500 | -- |
Mortgage History
| Date | Status | Loan Amount | Loan Type |
|---|---|---|---|
| Open | $341,050 | New Conventional | |
| Previous Owner | $229,250 | New Conventional | |
| Previous Owner | $223,200 | New Conventional |
Property History
| Date | Event | Price | Change | Sq Ft Price |
|---|---|---|---|---|
| 09/01/2022 09/01/22 | Sold | $359,000 | -2.7% | $237 / Sq Ft |
| 08/05/2022 08/05/22 | Pending | -- | -- | -- |
| 08/03/2022 08/03/22 | Price Changed | $369,000 | -2.6% | $243 / Sq Ft |
| 07/12/2022 07/12/22 | Price Changed | $379,000 | -5.0% | $250 / Sq Ft |
| 07/01/2022 07/01/22 | For Sale | $399,000 | 0.0% | $263 / Sq Ft |
| 07/10/2020 07/10/20 | Rented | $2,300 | 0.0% | -- |
| 07/05/2020 07/05/20 | For Rent | $2,300 | 0.0% | -- |
| 07/26/2019 07/26/19 | Rented | $2,300 | 0.0% | -- |
| 07/19/2019 07/19/19 | For Rent | $2,300 | 0.0% | -- |
| 06/28/2019 06/28/19 | Sold | $325,000 | 0.0% | $214 / Sq Ft |
| 06/03/2019 06/03/19 | Pending | -- | -- | -- |
| 05/29/2019 05/29/19 | For Sale | $325,000 | +31.0% | $214 / Sq Ft |
| 08/27/2012 08/27/12 | Sold | $248,000 | -0.8% | $204 / Sq Ft |
| 07/12/2012 07/12/12 | Pending | -- | -- | -- |
| 06/28/2012 06/28/12 | Price Changed | $249,900 | -3.8% | $206 / Sq Ft |
| 06/08/2012 06/08/12 | For Sale | $259,700 | -- | $214 / Sq Ft |
Tax History Compared to Growth
Tax History
| Year | Tax Paid | Tax Assessment Tax Assessment Total Assessment is a certain percentage of the fair market value that is determined by local assessors to be the total taxable value of land and additions on the property. | Land | Improvement |
|---|---|---|---|---|
| 2024 | $5,012 | $345,167 | $0 | $0 |
| 2023 | $2,632 | $329,933 | $0 | $0 |
| 2022 | $4,704 | $314,700 | $99,500 | $215,200 |
| 2021 | $3,542 | $303,467 | $0 | $0 |
| 2020 | $3,542 | $292,233 | $0 | $0 |
| 2019 | $3,406 | $281,000 | $99,500 | $181,500 |
| 2018 | $3,488 | $263,800 | $0 | $0 |
| 2017 | $3,174 | $246,600 | $0 | $0 |
| 2016 | -- | $229,400 | $0 | $0 |
| 2015 | $3,217 | $229,400 | $0 | $0 |
| 2014 | $3,217 | $229,400 | $0 | $0 |
Agents Affiliated with this Home
-
Terri Gutcher
T
Seller's Agent in 2022
Terri Gutcher
RE/MAX Solutions
(410) 852-6326
4 in this area
85 Total Sales
-
Tina Beliveau

Buyer's Agent in 2022
Tina Beliveau
EXP Realty, LLC
(410) 812-9070
5 in this area
274 Total Sales
-

Buyer's Agent in 2020
Kathryn Martin
RE/MAX Solutions
-
Jennifer Bayne

Seller's Agent in 2019
Jennifer Bayne
Long & Foster
(410) 409-2393
5 in this area
238 Total Sales
-
Jessica Maher

Seller's Agent in 2012
Jessica Maher
BHHS PenFed (actual)
(410) 207-0329
1 in this area
121 Total Sales
-
Julie Shelley

Seller Co-Listing Agent in 2012
Julie Shelley
Cummings & Co Realtors
(443) 392-8170
77 Total Sales
Map
Source: Bright MLS
MLS Number: 1002205384
APN: 09-0908004640
- 154 Stevenson Ln
- 210 Stanmore Rd
- 7321 Yorktowne Dr
- 105 Stevenson Ln
- 424 Chumleigh Rd
- 6507 Abbey View Way
- 7115 York Rd
- 110 Murdock Rd
- 409 Regester Ave
- 500 Wilton Rd
- 48 Dunkirk Rd
- 511 Wilton Rd
- 309 Hopkins Rd
- 401 Hopkins Rd
- 6402 Cloister Gate Dr
- 146 Villabrook Way
- 7002 Bellona Ave
- 517 Worcester Rd
- 206 Blenheim Rd
- 605 Worcester Rd
