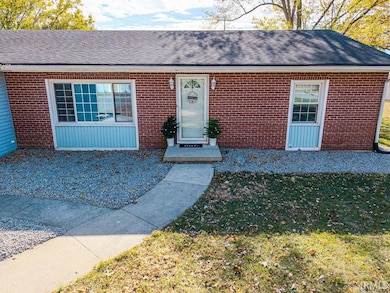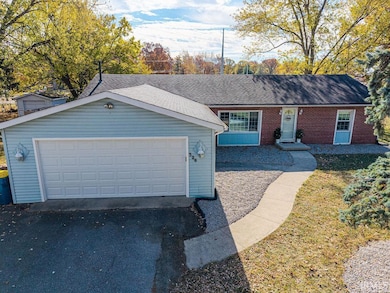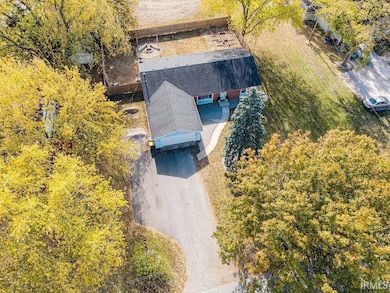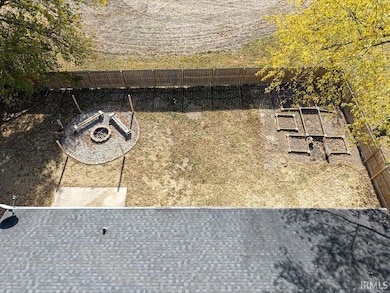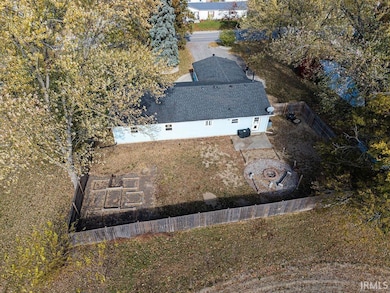326 W Spring St Bluffton, IN 46714
Estimated payment $1,306/month
Highlights
- Open Floorplan
- Ranch Style House
- 1 Fireplace
- Bluffton High School Rated 10
- Backs to Open Ground
- 2 Car Attached Garage
About This Home
Incredible Ranch Home located in the Heart of Bluffton. 3 bedroom, 2 full bath home featuring an open layout living room & kitchen as well as a family room with built-in bookshelves & a fireplace. Attached 2 car garage & a beautiful large fenced in backyard with a firepit area. Newer HVAC, water softener, tankless water heat, garage door & so much more in the last few years. Beautiful plank flooring just installed & fresh paint throughout. Near city park & new city pool that is currently being built. Buyer's agent and buyer to verify room sizes & dimensions. Agent is related to Seller
Listing Agent
Siders Premiere Properties, LLC Brokerage Phone: 260-571-5568 Listed on: 11/01/2025
Home Details
Home Type
- Single Family
Est. Annual Taxes
- $1,352
Year Built
- Built in 1959
Lot Details
- 0.31 Acre Lot
- Backs to Open Ground
- Privacy Fence
- Wood Fence
- Level Lot
Parking
- 2 Car Attached Garage
- Garage Door Opener
- Driveway
- Off-Street Parking
Home Design
- Ranch Style House
- Brick Exterior Construction
- Shingle Roof
- Vinyl Construction Material
Interior Spaces
- 1,800 Sq Ft Home
- Open Floorplan
- Built-in Bookshelves
- 1 Fireplace
- Laminate Flooring
- Crawl Space
Bedrooms and Bathrooms
- 3 Bedrooms
- 2 Full Bathrooms
Laundry
- Laundry on main level
- Gas Dryer Hookup
Schools
- Bluffton Harrison Elementary And Middle School
- Bluffton High School
Utilities
- Forced Air Heating and Cooling System
- Heating System Uses Gas
Community Details
- Southwood Manor Subdivision
Listing and Financial Details
- Assessor Parcel Number 90-08-04-300-147.000-004
Map
Home Values in the Area
Average Home Value in this Area
Tax History
| Year | Tax Paid | Tax Assessment Tax Assessment Total Assessment is a certain percentage of the fair market value that is determined by local assessors to be the total taxable value of land and additions on the property. | Land | Improvement |
|---|---|---|---|---|
| 2024 | $1,332 | $176,600 | $20,100 | $156,500 |
| 2023 | $1,371 | $181,800 | $17,600 | $164,200 |
| 2022 | $965 | $149,300 | $17,600 | $131,700 |
| 2021 | $996 | $151,100 | $17,600 | $133,500 |
| 2020 | $628 | $129,300 | $7,500 | $121,800 |
| 2019 | $630 | $118,100 | $7,500 | $110,600 |
| 2018 | $504 | $106,300 | $6,800 | $99,500 |
| 2017 | $357 | $102,300 | $6,800 | $95,500 |
| 2016 | $400 | $103,300 | $6,800 | $96,500 |
| 2014 | $421 | $101,000 | $6,800 | $94,200 |
| 2013 | $354 | $100,100 | $6,800 | $93,300 |
Property History
| Date | Event | Price | List to Sale | Price per Sq Ft | Prior Sale |
|---|---|---|---|---|---|
| 11/25/2025 11/25/25 | Price Changed | $229,900 | -2.2% | $128 / Sq Ft | |
| 11/04/2025 11/04/25 | For Sale | $235,000 | +56.8% | $131 / Sq Ft | |
| 07/10/2020 07/10/20 | Sold | $149,900 | 0.0% | $83 / Sq Ft | View Prior Sale |
| 05/28/2020 05/28/20 | Pending | -- | -- | -- | |
| 05/20/2020 05/20/20 | Price Changed | $149,900 | -3.2% | $83 / Sq Ft | |
| 05/06/2020 05/06/20 | Price Changed | $154,900 | +0.6% | $86 / Sq Ft | |
| 05/06/2020 05/06/20 | For Sale | $154,000 | +31.6% | $86 / Sq Ft | |
| 10/01/2014 10/01/14 | Sold | $117,000 | -4.8% | $65 / Sq Ft | View Prior Sale |
| 06/27/2014 06/27/14 | Pending | -- | -- | -- | |
| 06/21/2014 06/21/14 | For Sale | $122,900 | -- | $68 / Sq Ft |
Purchase History
| Date | Type | Sale Price | Title Company |
|---|---|---|---|
| Warranty Deed | -- | None Available | |
| Warranty Deed | $108,000 | -- |
Mortgage History
| Date | Status | Loan Amount | Loan Type |
|---|---|---|---|
| Open | $151,414 | New Conventional |
Source: Indiana Regional MLS
MLS Number: 202544449
APN: 90-08-09-200-005.000-004
- 1008 S Morgan St
- 719 S Morgan St
- 1339 Clark Ave
- 127 E Wiley Ave
- 1435 Mcconnell Dr
- 515 E Arnold St
- 128 W South St
- 427 E Central Ave
- 1510 Wheatfield Ct
- 1570 Greenfield Ln
- 1128 W Cherry St
- 1063 Farmington Dr
- 1100 Echo Ln
- 208 N Oak St
- 1803 S 300 E Unit 7
- 1795 S 300 E Unit 3
- 1799 S 300 E Unit 5
- 1805 S 300 E Unit 8
- 1797 S 300 E Unit 4
- 1801 S 300 E Unit 6
- 10 Pine Grove Ct
- 60 Premier Ave
- 7623 S 750 E-90 Rd
- 191 Interlaken Dr
- 709 Woodlynn Dr
- 2901 St Louis Ave
- 8310 Bridgeway Blvd
- 502 Dolphin Dr
- 2015 Fox Point Trail
- 48 E Franklin St
- 208 W State St
- 208 W State St
- 417 N Jefferson St
- 7214 Hickory Creek Dr
- 3515 Lower Huntington Rd Unit 102
- 7501 Lakeridge Dr
- 505 Polk St
- 6821-6885 Lower Huntington Rd
- 734 Polk St Unit 3
- 220 E Hoover Dr

