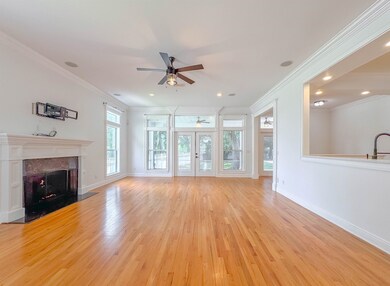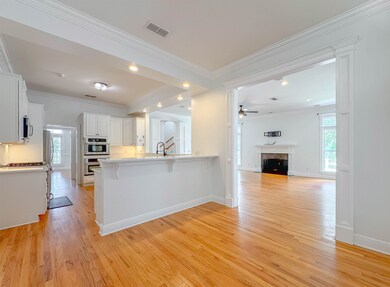3261 Carollton Dr Tallahassee, FL 32311
Southwood NeighborhoodHighlights
- Home fronts a pond
- Vaulted Ceiling
- Wood Flooring
- Clubhouse
- Traditional Architecture
- Screened Porch
About This Home
Absolute showstopper! Stunning 4 bedroom 3 bath on corner lot overlooking a pond in sought-after Southwood subdivision. Over 4,200 square feet, this one has it all- the first floor features living room with gas fireplace, gourmet kitchen with breakfast nook and butler's pantry, formal dining room, oversized bonus room (would make a great family/game room, playroom, home gym or hobby space) one bedroom, full bath, large mudroom with plenty of extra storage, laundry room and two car garage. Screened in porch overlooks spacious privacy fenced yard with beautiful live oaks. Second floor contains the master suite with sitting room, twin closets, and separate screened balcony. Two additional bedrooms and full bath upstairs as well as an office and home theater. This rental home is unsurpassed in terms of space, comfort and attention to detail- truly a rare find.
Home Details
Home Type
- Single Family
Est. Annual Taxes
- $9,698
Year Built
- Built in 2005
Lot Details
- Home fronts a pond
- Property is Fully Fenced
- Sprinkler System
Home Design
- Traditional Architecture
Interior Spaces
- 4,282 Sq Ft Home
- Multi-Level Property
- Central Vacuum
- Tray Ceiling
- Vaulted Ceiling
- Gas Fireplace
- Family Room
- Screened Porch
- Utility Room
- Washer
- Fire and Smoke Detector
Kitchen
- Grill
- Range
- Microwave
- Ice Maker
- Dishwasher
- Disposal
Flooring
- Wood
- Carpet
Bedrooms and Bathrooms
- 4 Bedrooms
- Walk-In Closet
- 3 Full Bathrooms
- Garden Bath
Parking
- Garage
- 2 Carport Spaces
- Garage Door Opener
Schools
- Conley Elementary School
- Florida High/Fairview Middle School
- Florida High/Rickards School
Additional Features
- Screened Patio
- Central Heating and Cooling System
Listing and Financial Details
- Security Deposit $4,600
- Rent includes gardener
- Legal Lot and Block 17 / I
- Assessor Parcel Number 12073-31-15-24- I-017-0
Community Details
Overview
- Association fees include common areas
- Southwood Subdivision
Amenities
- Clubhouse
Recreation
- Community Pool
- Trails
Pet Policy
- Breed Restrictions
Map
Source: Capital Area Technology & REALTOR® Services (Tallahassee Board of REALTORS®)
MLS Number: 388568
APN: 31-15-24-00I-017.0
- 3258 Appleton Dr
- 4640 Grove Park Dr
- 3686 Longfellow Rd
- 3756 Grove Park Dr
- 3230 Salinger Way
- 3210 Salinger Way
- 4069 Colleton Ct
- 4075 Colleton Ct
- 4064 Colleton Ct
- 3103 Mulberry Park Blvd
- 3256 Whitman Way
- 4338 Grove Park Dr
- 2545 Twain Dr
- 4212 Summertree Dr
- 3260 Coneflower Dr
- 2486 Goldenrod Way
- 4312 Four Oaks Blvd
- 4287 Raleigh Way
- 2462 Goldenrod Way
- 3938 Shumard Oak Blvd
- 3712 Biltmore Ave
- 3722 Longfellow Rd Unit Carriage House
- 4072 Biltmore Ave
- 3598 Strolling Way
- 3156 Iberville Way
- 3126 Baringer Hill Dr
- 4105 Raleigh Way Unit 23
- 4256 Four Oaks Blvd
- 4239 Raleigh Way Unit NOW
- 4287 Four Oaks Blvd Unit Townhouse
- 4311 Four Oaks Blvd
- 3060 Dickinson Dr
- 2500 Merchants Row Blvd
- 2119 Fernleigh Dr
- 2111 Fernleigh Dr
- 3550 Esplanade Way
- 3700 Capital Cir SE
- 2000 Merchants Row Blvd
- 2300 Bluff Oak Way
- 3450 S Blair Stone Rd







