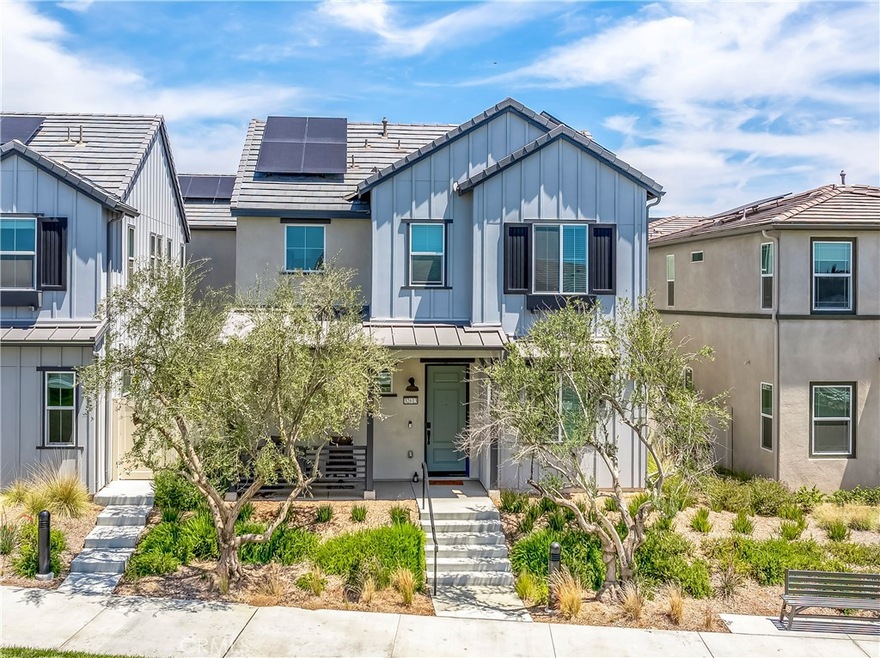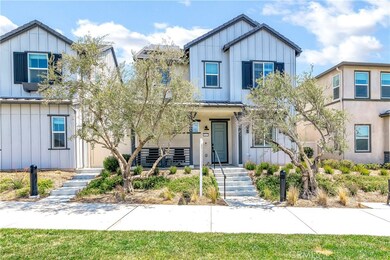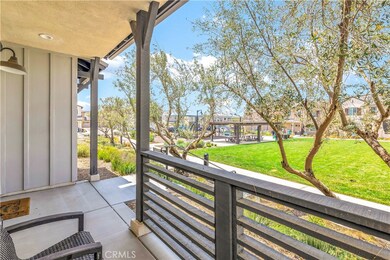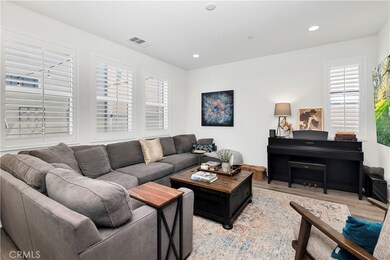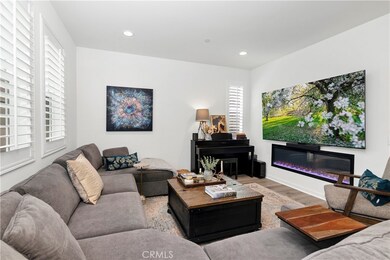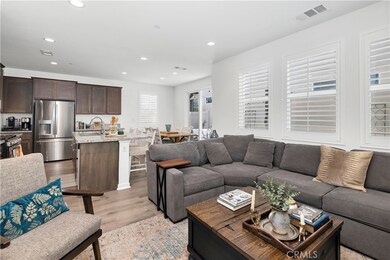
32613 Brunello Way Temecula, CA 92591
Roripaugh Ranch NeighborhoodHighlights
- Fitness Center
- Spa
- Clubhouse
- Margarita Middle School Rated A-
- Primary Bedroom Suite
- Main Floor Bedroom
About This Home
As of June 2025Rare Opportunity – Blossom Plan 2 Bungalow on the Park in Sommers Bend! With only eight of these exclusive homes available, this highly sought-after Plan 2 Bungalow offers an elevated location with serene, park-like surroundings. Step inside to discover a thoughtfully designed floor plan featuring a main floor bedroom and full bath—perfect for guests or a home office. Downstairs showcases stylish LVP flooring, while the gourmet kitchen is a true highlight, complete with granite countertops, rich espresso cabinetry, stainless steel appliances, and a spacious walk-in pantry. The kitchen seamlessly flows into the cozy family room, where a fireplace adds warmth and charm. A sliding glass door leads to the private backyard with artifical grass, custom landscaping and a detached two-car garage, offering convenience and flexibility. Upstairs, you'll find three additional bedrooms, including the spacious primary suite with charming barn doors that open to a well-appointed en suite bath featuring dual sinks and a walk-in closet. The two guest bedrooms share a functional Jack and Jill bathroom, and the laundry room is ideally located on the second floor. Walking proximity to the Clubhouse! Additional highlights include owned solar panels, adding energy efficiency and long-term savings. As part of the vibrant Sommer’s Bend community, you’ll enjoy access to multiple resort-style pools, eight miles of scenic trails, and a 21-acre park with basketball courts, baseball and soccer fields, barbecue and fire pit areas, playgrounds, and a recreation facility, just a short walk from home. The expansive exercise facility, clubhouse, and year-round monthly events create a true sense of community.
Last Agent to Sell the Property
ERA Donahoe Realty Brokerage Phone: 951-764-2589 License #01943814 Listed on: 05/03/2025
Home Details
Home Type
- Single Family
Year Built
- Built in 2023
Lot Details
- 2,500 Sq Ft Lot
- Density is up to 1 Unit/Acre
HOA Fees
Parking
- 2 Car Garage
Home Design
- Planned Development
- Tile Roof
Interior Spaces
- 1,695 Sq Ft Home
- 2-Story Property
- Family Room with Fireplace
- Family Room Off Kitchen
- Living Room
- Neighborhood Views
Kitchen
- Open to Family Room
- Eat-In Kitchen
- Walk-In Pantry
- Gas Oven
- Gas Cooktop
- Kitchen Island
- Granite Countertops
Flooring
- Carpet
- Laminate
Bedrooms and Bathrooms
- 4 Bedrooms | 1 Main Level Bedroom
- Primary Bedroom Suite
- Walk-In Closet
- 3 Full Bathrooms
Laundry
- Laundry Room
- Laundry on upper level
Outdoor Features
- Spa
- Exterior Lighting
Additional Features
- Solar owned by seller
- Suburban Location
- Forced Air Heating and Cooling System
Listing and Financial Details
- Tax Lot 235
- Tax Tract Number 38018
- Assessor Parcel Number 964921024
- $2,779 per year additional tax assessments
- Seller Considering Concessions
Community Details
Overview
- Sommers Bend Master Association, Phone Number (951) 973-7240
- Seabreeze Association, Phone Number (951) 973-7240
Amenities
- Outdoor Cooking Area
- Community Fire Pit
- Community Barbecue Grill
- Clubhouse
Recreation
- Community Playground
- Fitness Center
- Community Pool
- Community Spa
- Dog Park
- Hiking Trails
- Bike Trail
Security
- Resident Manager or Management On Site
Ownership History
Purchase Details
Home Financials for this Owner
Home Financials are based on the most recent Mortgage that was taken out on this home.Similar Homes in Temecula, CA
Home Values in the Area
Average Home Value in this Area
Purchase History
| Date | Type | Sale Price | Title Company |
|---|---|---|---|
| Grant Deed | $675,000 | Ticor Title |
Property History
| Date | Event | Price | Change | Sq Ft Price |
|---|---|---|---|---|
| 07/17/2025 07/17/25 | For Rent | $3,900 | 0.0% | -- |
| 07/15/2025 07/15/25 | Off Market | $3,900 | -- | -- |
| 07/07/2025 07/07/25 | For Rent | $3,900 | 0.0% | -- |
| 06/02/2025 06/02/25 | Sold | $675,000 | -1.5% | $398 / Sq Ft |
| 05/22/2025 05/22/25 | Pending | -- | -- | -- |
| 05/03/2025 05/03/25 | For Sale | $685,000 | -- | $404 / Sq Ft |
Tax History Compared to Growth
Tax History
| Year | Tax Paid | Tax Assessment Tax Assessment Total Assessment is a certain percentage of the fair market value that is determined by local assessors to be the total taxable value of land and additions on the property. | Land | Improvement |
|---|---|---|---|---|
| 2023 | -- | -- | -- | -- |
Agents Affiliated with this Home
-
Andrea Holmes

Seller's Agent in 2025
Andrea Holmes
ERA Donahoe Realty
(951) 764-2589
13 in this area
272 Total Sales
-
Lauren Cooper

Seller's Agent in 2025
Lauren Cooper
Compass
(949) 443-2000
1 in this area
47 Total Sales
-
Ryan Cooper

Seller Co-Listing Agent in 2025
Ryan Cooper
Compass
35 Total Sales
-
Sarah Donahoe

Seller Co-Listing Agent in 2025
Sarah Donahoe
ERA Donahoe Realty
(310) 428-2998
9 in this area
58 Total Sales
Map
Source: California Regional Multiple Listing Service (CRMLS)
MLS Number: SW25093671
APN: 964-921-024
- 32649 Brunello Way
- 32687 Brunello Way
- 39454 Chamise St
- 32182 Penstemon Way
- 32755 Brunello Way
- 32399 Brunello Way
- 32813 Brunello Way
- 32189 Dymondia Way
- 32210 Hillstone St
- 32879 Brunello Way
- 32171 Dymondia Way
- 32172 Verbena Way
- 32059 Radiant Dr
- 39376 Corvina Ln
- 32314 Penstemon Way
- 39381 Corvina Ln
- 32315 Tannat Dr
- 32067 Dawning Ridge
- 32148 Sedge Way
- 39601 Lupine Dr
