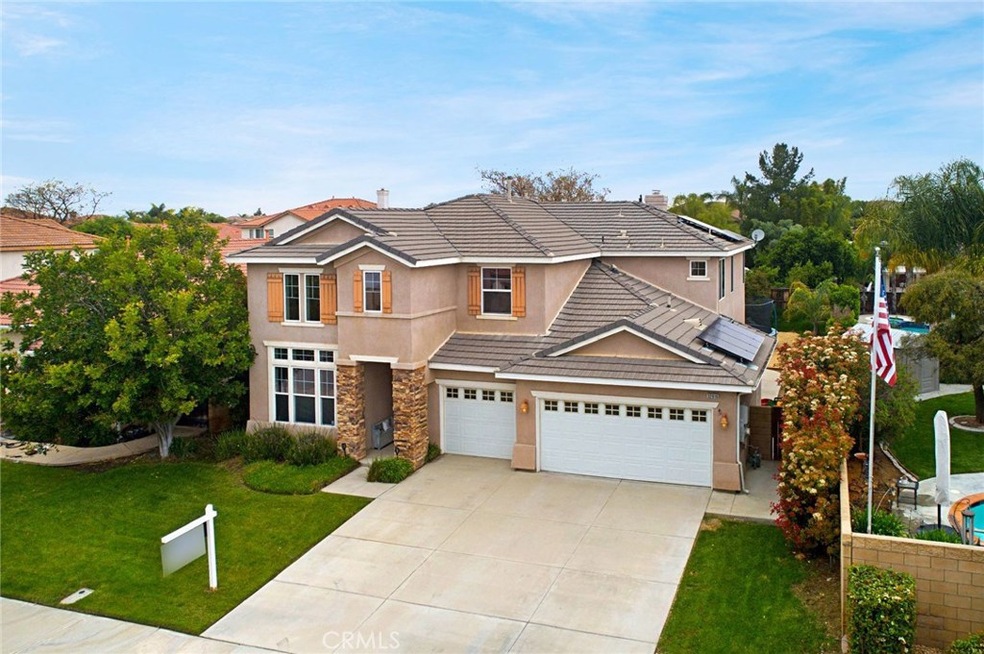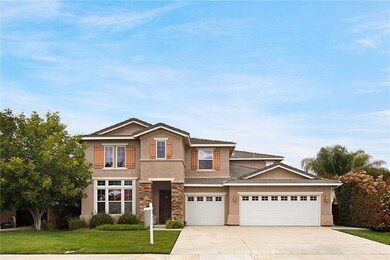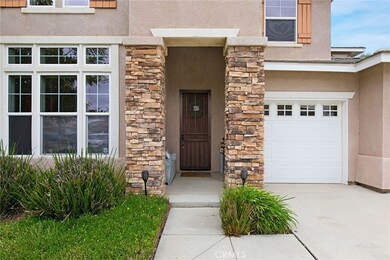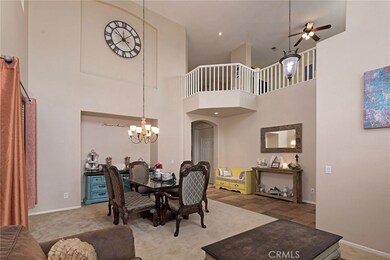
32616 Armoise Dr Winchester, CA 92596
Butterfield NeighborhoodHighlights
- Home fronts a pond
- Contemporary Architecture
- Cathedral Ceiling
- French Valley Elementary School Rated A-
- Property is near a park
- Main Floor Bedroom
About This Home
As of July 2019PRICE REDUCED. PAID solar and ready for you to call HOME. Come and see this inviting 4 bed, 3 full bath, 2,890 sq ft home on a cul-de-sac in French Valley w NO HOA, low taxes and 3 car garage. Soaring vaulted ceilings greet you as you enter the main living room w adjacent formal dining area. Upper windows welcome sunlight to make this room bright and cheery. Ceramic tile flooring leads to the spacious family room w fireplace. The kitchen features granite countertops, breakfast bar, plenty of counter space and breakfast or informal dining area, all open to the family room. Sliding glass doors lead to the oversized backyard w alumawood covered patio, plenty of lawn to play and more room for a pool. Downstairs includes a bedroom and full bath, along w the laundry room. Upstairs offers a bonus room that overlooks the living room below and is perfect for exercise area, crafts, game room and more. Ceiling fans in all the secondary bedrooms w walk-in closets. Upstairs hall bath features dual sinks and tub-shower combo. The master bedroom is spacious w vaulted ceilings and a large walk-in closet. The large master bath offers dual sinks and separate vanity, with separate tub and shower. Solar will paid off by seller at close of escrow providing 'free' electricity and major savings. See this home today and submit your best offer.
Home Details
Home Type
- Single Family
Est. Annual Taxes
- $5,808
Year Built
- Built in 2003
Lot Details
- 7,841 Sq Ft Lot
- Home fronts a pond
- Cul-De-Sac
- Wood Fence
- Landscaped
- Sprinklers on Timer
- Private Yard
- Lawn
- Property is zoned SP ZONE
Parking
- 3 Car Direct Access Garage
- Parking Available
- Two Garage Doors
- Driveway
Home Design
- Contemporary Architecture
- Slab Foundation
- Flat Tile Roof
- Stucco
Interior Spaces
- 2,890 Sq Ft Home
- 2-Story Property
- Cathedral Ceiling
- Ceiling Fan
- Gas Fireplace
- Double Pane Windows
- Blinds
- Sliding Doors
- Panel Doors
- Family Room with Fireplace
- Great Room
- Family Room Off Kitchen
- Living Room Balcony
- Dining Room
- Library
- Loft
- Bonus Room
- Neighborhood Views
Kitchen
- Breakfast Area or Nook
- Open to Family Room
- Breakfast Bar
- Walk-In Pantry
- Gas Oven
- Microwave
- Dishwasher
- Granite Countertops
- Disposal
Flooring
- Carpet
- Tile
- Vinyl
Bedrooms and Bathrooms
- 4 Bedrooms | 1 Main Level Bedroom
- Walk-In Closet
- 3 Full Bathrooms
- Formica Counters In Bathroom
- Dual Sinks
- Dual Vanity Sinks in Primary Bathroom
- Bathtub with Shower
- Separate Shower
- Exhaust Fan In Bathroom
Laundry
- Laundry Room
- Washer and Gas Dryer Hookup
Home Security
- Carbon Monoxide Detectors
- Fire and Smoke Detector
Eco-Friendly Details
- Solar owned by seller
Outdoor Features
- Covered patio or porch
- Exterior Lighting
- Rain Gutters
Location
- Property is near a park
- Suburban Location
Schools
- French Valley Elementary School
- Bella Vista Middle School
- Chaparral High School
Utilities
- Forced Air Heating and Cooling System
- Heating System Uses Natural Gas
- Natural Gas Connected
- Cable TV Available
Community Details
- No Home Owners Association
Listing and Financial Details
- Tax Lot 88
- Tax Tract Number 30441
- Assessor Parcel Number 964352011
Ownership History
Purchase Details
Home Financials for this Owner
Home Financials are based on the most recent Mortgage that was taken out on this home.Purchase Details
Home Financials for this Owner
Home Financials are based on the most recent Mortgage that was taken out on this home.Purchase Details
Home Financials for this Owner
Home Financials are based on the most recent Mortgage that was taken out on this home.Purchase Details
Home Financials for this Owner
Home Financials are based on the most recent Mortgage that was taken out on this home.Purchase Details
Purchase Details
Home Financials for this Owner
Home Financials are based on the most recent Mortgage that was taken out on this home.Similar Homes in Winchester, CA
Home Values in the Area
Average Home Value in this Area
Purchase History
| Date | Type | Sale Price | Title Company |
|---|---|---|---|
| Grant Deed | $450,000 | Orange Coast Title | |
| Grant Deed | $350,000 | Lawyers Title Company | |
| Grant Deed | $300,000 | First American Title Ins Co | |
| Grant Deed | -- | First American Title Ins Co | |
| Trustee Deed | $396,593 | None Available | |
| Grant Deed | $347,000 | Fidelity National Title Co |
Mortgage History
| Date | Status | Loan Amount | Loan Type |
|---|---|---|---|
| Open | $60,000 | New Conventional | |
| Open | $496,000 | New Conventional | |
| Closed | $38,339 | FHA | |
| Closed | $438,796 | FHA | |
| Previous Owner | $357,422 | VA | |
| Previous Owner | $268,000 | New Conventional | |
| Previous Owner | $285,000 | Purchase Money Mortgage | |
| Previous Owner | $432,000 | Unknown | |
| Previous Owner | $277,550 | Purchase Money Mortgage |
Property History
| Date | Event | Price | Change | Sq Ft Price |
|---|---|---|---|---|
| 07/05/2019 07/05/19 | Sold | $449,900 | -0.7% | $156 / Sq Ft |
| 06/10/2019 06/10/19 | Price Changed | $452,900 | -2.1% | $157 / Sq Ft |
| 05/31/2019 05/31/19 | Price Changed | $462,800 | -1.5% | $160 / Sq Ft |
| 05/16/2019 05/16/19 | Price Changed | $469,900 | -1.1% | $163 / Sq Ft |
| 05/10/2019 05/10/19 | For Sale | $474,900 | +35.7% | $164 / Sq Ft |
| 11/18/2014 11/18/14 | Sold | $349,900 | 0.0% | $121 / Sq Ft |
| 10/23/2014 10/23/14 | Price Changed | $349,900 | -2.8% | $121 / Sq Ft |
| 10/09/2014 10/09/14 | Pending | -- | -- | -- |
| 08/18/2014 08/18/14 | For Sale | $360,000 | -- | $125 / Sq Ft |
Tax History Compared to Growth
Tax History
| Year | Tax Paid | Tax Assessment Tax Assessment Total Assessment is a certain percentage of the fair market value that is determined by local assessors to be the total taxable value of land and additions on the property. | Land | Improvement |
|---|---|---|---|---|
| 2025 | $5,808 | $501,867 | $111,550 | $390,317 |
| 2023 | $5,808 | $472,922 | $105,117 | $367,805 |
| 2022 | $5,640 | $463,650 | $103,056 | $360,594 |
| 2021 | $5,532 | $454,560 | $101,036 | $353,524 |
| 2020 | $5,462 | $449,900 | $100,000 | $349,900 |
| 2019 | $4,645 | $377,083 | $86,190 | $290,893 |
| 2018 | $4,457 | $369,690 | $84,500 | $285,190 |
| 2017 | $4,389 | $362,443 | $82,844 | $279,599 |
| 2016 | $4,311 | $355,337 | $81,220 | $274,117 |
| 2015 | $4,257 | $350,000 | $80,000 | $270,000 |
| 2014 | $3,844 | $315,143 | $73,532 | $241,611 |
Agents Affiliated with this Home
-
Dan Marconi

Seller's Agent in 2019
Dan Marconi
KW Temecula
(951) 283-0932
102 Total Sales
-
Gayle Sayavong

Buyer's Agent in 2019
Gayle Sayavong
Dream Equity Group Inc
(951) 727-6456
2 Total Sales
-
Catherine Schiffer

Seller's Agent in 2014
Catherine Schiffer
Allison James Estates & Homes
(951) 514-1312
23 Total Sales
Map
Source: California Regional Multiple Listing Service (CRMLS)
MLS Number: SW19106581
APN: 964-352-011
- 32669 Armoise Dr
- 32598 Breton Dr
- 32701 Juniper Berry Dr
- 32398 Jardin Ct
- 32392 Giverny Ct
- 36414 Pistachio Dr
- 32420 Apricot Tree Rd
- 48 Mazoe St
- 32146 Spun Cotton Dr
- 32875 Galleano Ave
- 36195 Owens Dr
- 36055 Maddalena Rd
- 36417 Shine Dr
- 0 Auld Rd Unit SW22005140
- 36334 Cinzia Ln
- 36373 Cinzia Ln
- 36067 Roaring Fork Dr
- 36111 Owens Dr
- 31923 Pepper Tree St
- 37066 Whispering Hills Dr






