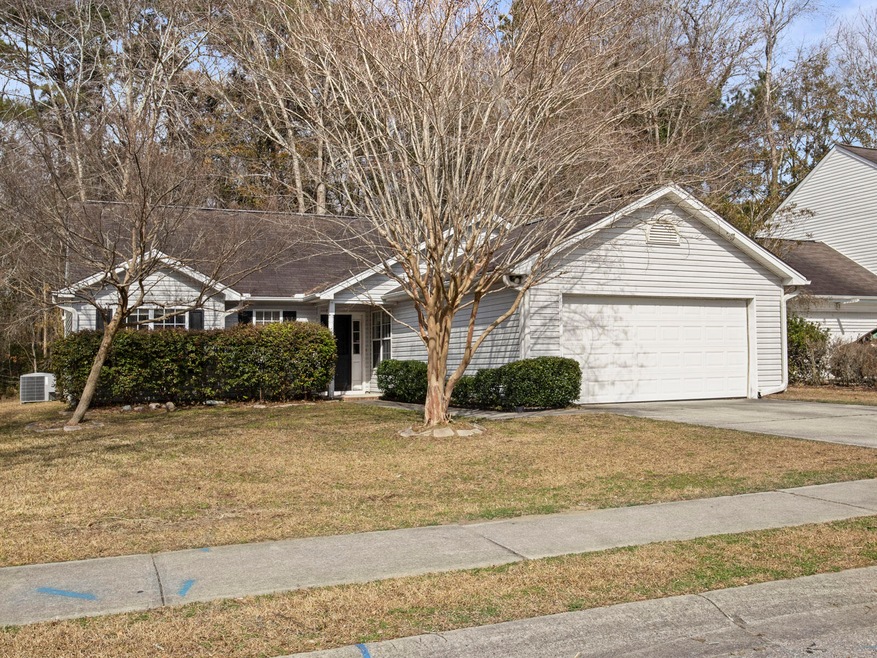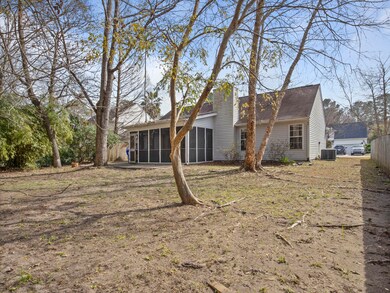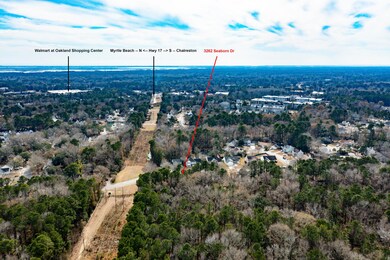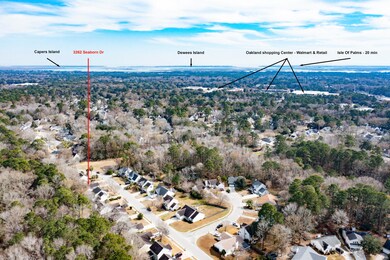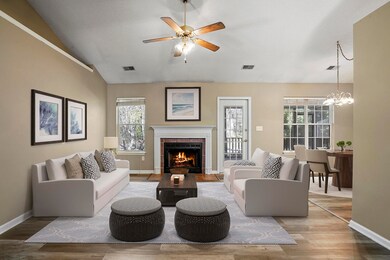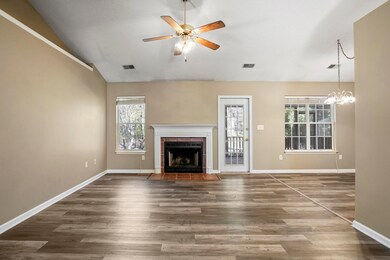
3262 Seaborn Dr Mount Pleasant, SC 29466
Ivy Hall NeighborhoodEstimated Value: $553,000 - $618,000
Highlights
- Craftsman Architecture
- Cathedral Ceiling
- Screened Patio
- Jennie Moore Elementary School Rated A
- Formal Dining Room
- Walk-In Closet
About This Home
As of March 2022Adorable three bedroom, two bathroom cottage home! Enjoy this fabulous one story floorplan with soaring ceilings, cozy fireplace, screen porch with a generous back yard! All are sure to appreciate the wooded park area just beyond the back of the home that gives privacy with unmatched tranquility. Step inside the welcoming front door and you are greeted with an open concept home as well as updated flooring in the majority of the home. Other updates include a newer hot water heater was installed and elevated in the garage, the spacious screen porch was rebuilt recently and the garage door/ electronic opener has also been recently replaced.
Last Agent to Sell the Property
Akers Ellis Real Estate LLC License #83751 Listed on: 02/17/2022
Home Details
Home Type
- Single Family
Est. Annual Taxes
- $3,673
Year Built
- Built in 1999
Lot Details
- 8,276
HOA Fees
- $27 Monthly HOA Fees
Parking
- 2 Car Garage
- Garage Door Opener
Home Design
- Craftsman Architecture
- Traditional Architecture
- Cottage
- Slab Foundation
- Architectural Shingle Roof
- Vinyl Siding
Interior Spaces
- 1,315 Sq Ft Home
- 1-Story Property
- Cathedral Ceiling
- Ceiling Fan
- Entrance Foyer
- Family Room with Fireplace
- Formal Dining Room
- Utility Room
- Laminate Flooring
- Exterior Basement Entry
- Storm Doors
- Dishwasher
Bedrooms and Bathrooms
- 3 Bedrooms
- Walk-In Closet
- 2 Full Bathrooms
- Garden Bath
Laundry
- Laundry Room
- Dryer
- Washer
Schools
- Jennie Moore Elementary School
- Laing Middle School
- Wando High School
Utilities
- Cooling Available
- Heating Available
Additional Features
- Screened Patio
- 8,276 Sq Ft Lot
Community Details
- Ivy Hall Subdivision
Ownership History
Purchase Details
Home Financials for this Owner
Home Financials are based on the most recent Mortgage that was taken out on this home.Purchase Details
Home Financials for this Owner
Home Financials are based on the most recent Mortgage that was taken out on this home.Purchase Details
Purchase Details
Similar Homes in Mount Pleasant, SC
Home Values in the Area
Average Home Value in this Area
Purchase History
| Date | Buyer | Sale Price | Title Company |
|---|---|---|---|
| Machesky Christian Marcel | $445,000 | None Listed On Document | |
| Bates Stephanie R | $195,000 | -- | |
| Tischler Martin S | $197,000 | -- | |
| Stites Harold W | $142,397 | -- |
Mortgage History
| Date | Status | Borrower | Loan Amount |
|---|---|---|---|
| Previous Owner | Machesky Christian Marcel | $422,750 | |
| Previous Owner | Bates Stephanie R | $30,000 | |
| Previous Owner | Bates Stephanie R | $168,000 | |
| Previous Owner | Bates Stephanie R | $175,500 |
Property History
| Date | Event | Price | Change | Sq Ft Price |
|---|---|---|---|---|
| 03/19/2022 03/19/22 | Sold | $445,000 | 0.0% | $338 / Sq Ft |
| 02/17/2022 02/17/22 | For Sale | $445,000 | -- | $338 / Sq Ft |
Tax History Compared to Growth
Tax History
| Year | Tax Paid | Tax Assessment Tax Assessment Total Assessment is a certain percentage of the fair market value that is determined by local assessors to be the total taxable value of land and additions on the property. | Land | Improvement |
|---|---|---|---|---|
| 2023 | $1,872 | $18,400 | $0 | $0 |
| 2022 | $1,031 | $10,310 | $0 | $0 |
| 2021 | $3,673 | $15,470 | $0 | $0 |
| 2020 | $1,160 | $10,310 | $0 | $0 |
| 2019 | $1,023 | $8,970 | $0 | $0 |
| 2017 | $1,009 | $8,970 | $0 | $0 |
| 2016 | $965 | $8,970 | $0 | $0 |
| 2015 | $1,005 | $8,970 | $0 | $0 |
| 2014 | $862 | $0 | $0 | $0 |
| 2011 | -- | $0 | $0 | $0 |
Agents Affiliated with this Home
-
Kathleen Dewitt
K
Seller's Agent in 2022
Kathleen Dewitt
Akers Ellis Real Estate LLC
(843) 870-4958
1 in this area
197 Total Sales
-
Victoria Briggs
V
Buyer's Agent in 2022
Victoria Briggs
The Boulevard Company
(843) 284-7162
1 in this area
82 Total Sales
Map
Source: CHS Regional MLS
MLS Number: 22004005
APN: 598-09-00-019
- 3092 Morningdale Dr
- 3222 Morningdale Dr
- 3066 Emma Ln
- 3012 Emma Ln
- 3010 Emma Ln
- 3092 Emma Ln
- 1418 Whispering Oak Trail
- 3904 Delinger Dr
- 1252 Allusion Ln Unit 201
- 1242 Allusion Ln Unit 206
- 1241 Allusion Ln
- 2900 Colonnade Dr
- 1177 Highway 41
- 2800 Waterpointe Cir
- 2707 Waterpointe Cir
- 0 Huro Dr
- 1374 Black River Dr
- 1215 Dingle Rd
- 1192 Crystal Rd
- 2889 Backman St
- 3262 Seaborn Dr
- 3258 Seaborn Dr
- 3266 Seaborn Dr
- 3272 Seaborn Dr
- 3263 Seaborn Dr
- 3259 Seaborn Dr
- 3267 Seaborn Dr
- 3276 Seaborn Dr
- 3271 Seaborn Dr
- 3280 Seaborn Dr
- 3275 Seaborn Dr Unit 903
- 3255 Seaborn Dr
- 3284 Seaborn Dr
- 1459 Caldwell Ct
- 3279 Seaborn Dr
- 1469 Caldwell Ct
- 3288 Seaborn Dr
- 3251 Seaborn Dr
- 3292 Seaborn Dr
- 1470 Caldwell Ct
