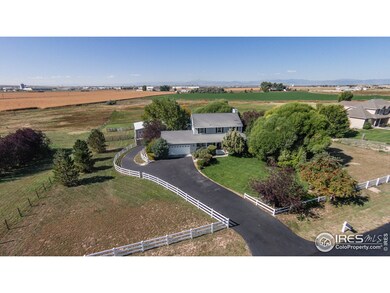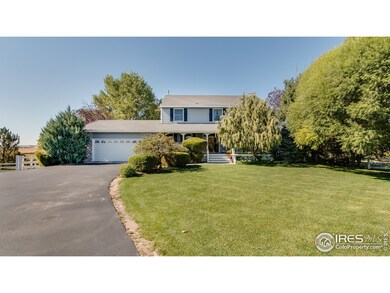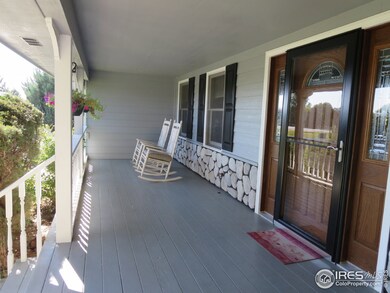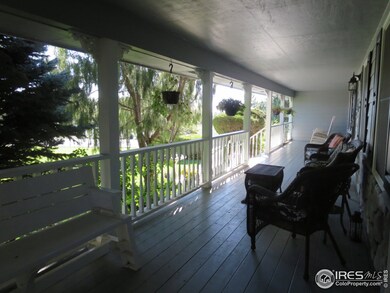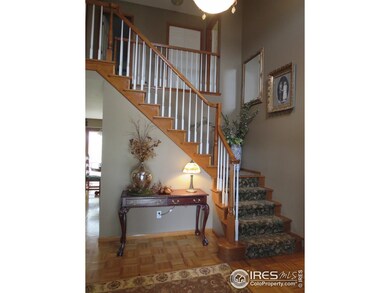
32621 Stagecoach Rd Windsor, CO 80550
Highlights
- Parking available for a boat
- Open Floorplan
- Mountain View
- Horses Allowed On Property
- Cape Cod Architecture
- Deck
About This Home
As of November 2022Beautiful Willow Springs Estate on 2.7 acres with views of mountains. Bring your horses! 5 bed/4 bath walkout! Welcoming entry invites you into this sunny home-perfect for entertaining. Kitchen has granite, opens to deck & family area with gas f/p & an abundance of windows. Formal dining room, new carpet upstairs, large family room downstairs. Outside has large 1500sf barn/shop, vinyl fencing, non-potable water, multi-tiered decking & wraparound front porch! TREES TREES TREES-mature landscaping.
Home Details
Home Type
- Single Family
Est. Annual Taxes
- $2,260
Year Built
- Built in 1995
Lot Details
- 2.68 Acre Lot
- Property fronts a county road
- East Facing Home
- Partially Fenced Property
- Vinyl Fence
- Chain Link Fence
- Level Lot
- Sprinkler System
- Property is zoned RL
HOA Fees
- $38 Monthly HOA Fees
Parking
- 2 Car Attached Garage
- Oversized Parking
- Driveway Level
- Parking available for a boat
Home Design
- Cape Cod Architecture
- Wood Frame Construction
- Composition Roof
Interior Spaces
- 3,332 Sq Ft Home
- 2-Story Property
- Open Floorplan
- Cathedral Ceiling
- Gas Log Fireplace
- Window Treatments
- Family Room
- Living Room with Fireplace
- Dining Room
- Home Office
- Mountain Views
Kitchen
- Eat-In Kitchen
- Gas Oven or Range
- Microwave
- Dishwasher
- Kitchen Island
Flooring
- Wood
- Carpet
Bedrooms and Bathrooms
- 5 Bedrooms
- Walk-In Closet
Laundry
- Dryer
- Washer
Finished Basement
- Walk-Out Basement
- Basement Fills Entire Space Under The House
Outdoor Features
- Deck
- Patio
- Outdoor Storage
- Outbuilding
Schools
- Mountain View Elementary School
- Windsor Middle School
- Windsor High School
Utilities
- Forced Air Heating and Cooling System
- Septic System
Additional Features
- Garage doors are at least 85 inches wide
- Green Energy Fireplace or Wood Stove
- Mineral Rights Excluded
- Pasture
- Horses Allowed On Property
Community Details
- Willow Springs Estates Subdivision
Listing and Financial Details
- Assessor Parcel Number R0238595
Ownership History
Purchase Details
Home Financials for this Owner
Home Financials are based on the most recent Mortgage that was taken out on this home.Purchase Details
Home Financials for this Owner
Home Financials are based on the most recent Mortgage that was taken out on this home.Purchase Details
Home Financials for this Owner
Home Financials are based on the most recent Mortgage that was taken out on this home.Purchase Details
Home Financials for this Owner
Home Financials are based on the most recent Mortgage that was taken out on this home.Purchase Details
Home Financials for this Owner
Home Financials are based on the most recent Mortgage that was taken out on this home.Purchase Details
Home Financials for this Owner
Home Financials are based on the most recent Mortgage that was taken out on this home.Similar Homes in Windsor, CO
Home Values in the Area
Average Home Value in this Area
Purchase History
| Date | Type | Sale Price | Title Company |
|---|---|---|---|
| Warranty Deed | $1,158,000 | Stewart Title | |
| Interfamily Deed Transfer | -- | None Available | |
| Warranty Deed | $538,600 | Land Title Guarantee Company | |
| Interfamily Deed Transfer | -- | -- | |
| Warranty Deed | $298,900 | -- | |
| Warranty Deed | $210,000 | -- |
Mortgage History
| Date | Status | Loan Amount | Loan Type |
|---|---|---|---|
| Open | $100,000 | Credit Line Revolving | |
| Open | $724,429 | New Conventional | |
| Closed | $1,162,000 | Construction | |
| Previous Owner | $125,000 | Credit Line Revolving | |
| Previous Owner | $408,000 | New Conventional | |
| Previous Owner | $359,000 | New Conventional | |
| Previous Owner | $100,000 | Credit Line Revolving | |
| Previous Owner | $360,000 | New Conventional | |
| Previous Owner | $267,390 | New Conventional | |
| Previous Owner | $269,000 | New Conventional | |
| Previous Owner | $347,200 | New Conventional | |
| Previous Owner | $375,000 | Unknown | |
| Previous Owner | $303,300 | Purchase Money Mortgage | |
| Previous Owner | $37,500 | Credit Line Revolving | |
| Previous Owner | $300,000 | Unknown | |
| Previous Owner | $59,880 | Credit Line Revolving | |
| Previous Owner | $239,120 | Purchase Money Mortgage | |
| Previous Owner | $208,000 | No Value Available | |
| Previous Owner | $38,900 | Credit Line Revolving | |
| Previous Owner | $150,000 | Unknown |
Property History
| Date | Event | Price | Change | Sq Ft Price |
|---|---|---|---|---|
| 11/02/2022 11/02/22 | Sold | $1,158,000 | -3.0% | $348 / Sq Ft |
| 10/03/2022 10/03/22 | Price Changed | $1,194,000 | -0.1% | $358 / Sq Ft |
| 09/22/2022 09/22/22 | Price Changed | $1,194,900 | -2.4% | $359 / Sq Ft |
| 09/16/2022 09/16/22 | Price Changed | $1,224,900 | -1.9% | $368 / Sq Ft |
| 09/06/2022 09/06/22 | For Sale | $1,249,000 | +131.9% | $375 / Sq Ft |
| 01/28/2019 01/28/19 | Off Market | $538,600 | -- | -- |
| 01/30/2015 01/30/15 | Sold | $538,600 | -1.9% | $162 / Sq Ft |
| 12/31/2014 12/31/14 | Pending | -- | -- | -- |
| 11/03/2014 11/03/14 | For Sale | $549,000 | -- | $165 / Sq Ft |
Tax History Compared to Growth
Tax History
| Year | Tax Paid | Tax Assessment Tax Assessment Total Assessment is a certain percentage of the fair market value that is determined by local assessors to be the total taxable value of land and additions on the property. | Land | Improvement |
|---|---|---|---|---|
| 2024 | $4,697 | $63,050 | $16,070 | $46,980 |
| 2023 | $3,718 | $53,150 | $15,440 | $37,710 |
| 2022 | $3,975 | $46,520 | $14,240 | $32,280 |
| 2021 | $3,652 | $47,860 | $14,650 | $33,210 |
| 2020 | $3,197 | $42,850 | $11,810 | $31,040 |
| 2019 | $3,164 | $42,850 | $11,810 | $31,040 |
Agents Affiliated with this Home
-
Shari Moran

Seller's Agent in 2022
Shari Moran
Resident Realty
(970) 396-6964
47 Total Sales
-
Kelsey Vandemark

Buyer's Agent in 2022
Kelsey Vandemark
Resident Realty
(970) 573-2620
19 Total Sales
-
Jenny Kindsfather

Seller's Agent in 2015
Jenny Kindsfather
Realty One Group Fourpoints
(970) 397-7280
63 Total Sales
-
Derek Andersen

Buyer's Agent in 2015
Derek Andersen
Andersen Real Estate
(970) 381-9491
247 Total Sales
Map
Source: IRES MLS
MLS Number: 750312
APN: R0238595
- 11236 Hillcrest Dr
- 447 Havenbrook Dr
- 614 Park Edge Cir
- 11672 Cr 70
- 672 Dakota Way
- 677 Shoshone Ct
- 1888 Vista Plaza St
- 1515 Cirque Valley Ln
- 12902 Highway 392
- 1688 Maseca Plaza Way
- 1689 Maseca Plaza Way
- 1577 Sierra Plaza St
- 1462 Moraine Valley Dr
- 1468 Moraine Valley Dr
- 1472 Moraine Valley Dr
- 548 Dakota Way
- 39370 County Road 19
- 35946 Colorado 257
- 999 Cascade Falls St
- 1757 Avery Plaza St

