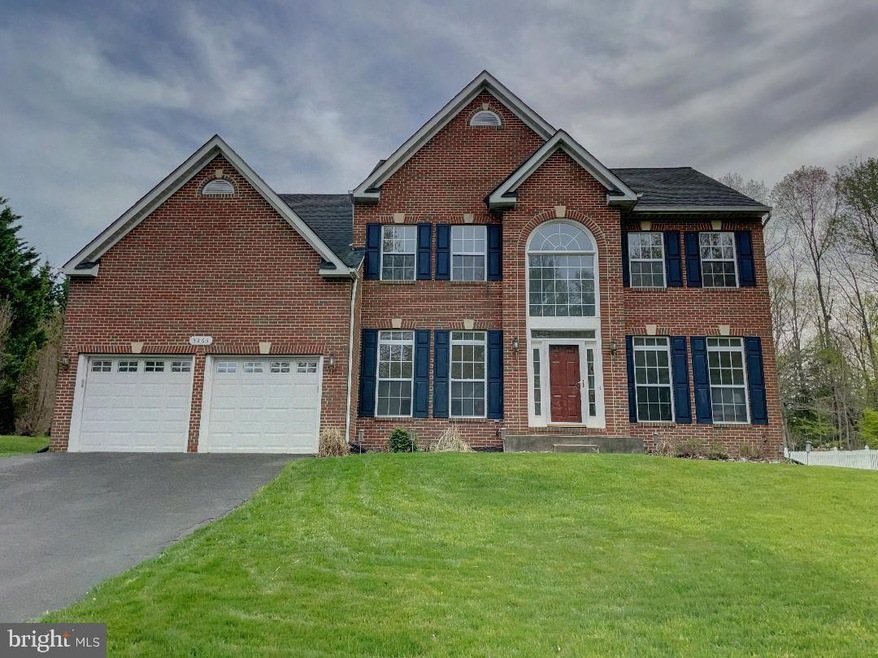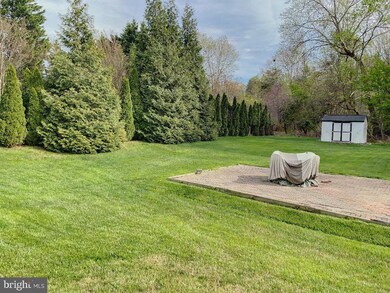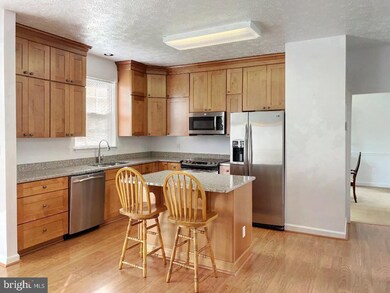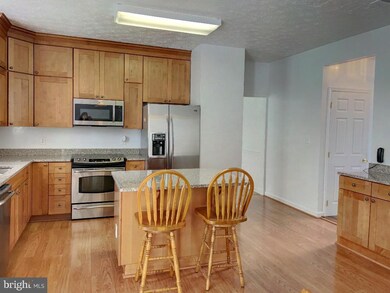
Estimated Value: $867,000 - $959,000
Highlights
- Colonial Architecture
- Space For Rooms
- 2 Car Attached Garage
- Davidsonville Elementary School Rated A-
- Den
- Living Room
About This Home
As of May 2022Updated brick colonial with over 3,000 sq ft of living space in water privileged community of Waterford. Enjoy community amenities along Beards Creek including a pier, play area, and canoe/kayak storage.
Over 3,000 sq ft of living space and situated on a half-acre lot with a level backyard. This home has tons of natural light and offers the perfect layout for entertaining family and friends. The layout of the home offers a 5th bedroom on the upper level and a first-floor office which is very appealing for those working from home. Upon entering you will find a two-story foyer, first-floor office, perfectly proportioned living and dining room with crown and chair moldings, an updated kitchen with custom cabinetry, granite counters, center island with space for stools, GE Profile stainless appliances, pantry, and breakfast area. The extended family room has a 2-foot bump out and gas fireplace. The spacious backyard invites your imagination for new outdoor living ideas and peaceful enjoyment with trees along the side and back.
The primary bedroom features a walk-in closet, updated ensuite bath with a double vanity, soaking tub, separate shower, and a sitting room which could be used as additional office space. 4 additional generously sized bedrooms and an updated full bath on the upper level. The lower level features a full unfinished basement allowing you to get creative and design a space you’ve been dreaming of. The current owners are using the laundry in the basement, with a second laundry/mud room on the main level as well.
The home offers dual zone heating and air conditioning with natural gas and a heat pump. The roof was replaced 8 years ago. This lovely home awaits your arrival for the new lifestyle you’ve been looking for.
Last Agent to Sell the Property
Long & Foster Real Estate, Inc. License #316619 Listed on: 04/23/2022

Home Details
Home Type
- Single Family
Est. Annual Taxes
- $6,749
Year Built
- Built in 1997
Lot Details
- 0.5 Acre Lot
- Level Lot
- Property is zoned R1
HOA Fees
- $39 Monthly HOA Fees
Parking
- 2 Car Attached Garage
- Front Facing Garage
- Garage Door Opener
Home Design
- Colonial Architecture
- Brick Front
- Concrete Perimeter Foundation
Interior Spaces
- Property has 3 Levels
- Gas Fireplace
- Entrance Foyer
- Family Room
- Living Room
- Dining Room
- Den
Bedrooms and Bathrooms
- 5 Bedrooms
- En-Suite Primary Bedroom
Unfinished Basement
- Basement Fills Entire Space Under The House
- Sump Pump
- Space For Rooms
- Rough-In Basement Bathroom
Schools
- Davidsonville Elementary School
- Central Middle School
- South River High School
Utilities
- Forced Air Heating and Cooling System
- Electric Water Heater
Listing and Financial Details
- Tax Lot 121
- Assessor Parcel Number 020102690079258
Community Details
Overview
- Waterford Subdivision
Recreation
- Community Playground
Ownership History
Purchase Details
Home Financials for this Owner
Home Financials are based on the most recent Mortgage that was taken out on this home.Purchase Details
Purchase Details
Purchase Details
Similar Homes in the area
Home Values in the Area
Average Home Value in this Area
Purchase History
| Date | Buyer | Sale Price | Title Company |
|---|---|---|---|
| Schultz Matthew G | $826,000 | None Listed On Document | |
| Hanson Mark D | -- | -- | |
| Hanson Mark D | $295,330 | -- | |
| Regency Homes Corporation | $90,000 | -- |
Mortgage History
| Date | Status | Borrower | Loan Amount |
|---|---|---|---|
| Open | Schultz Matthew G | $660,800 | |
| Closed | Hanson Mark D | -- |
Property History
| Date | Event | Price | Change | Sq Ft Price |
|---|---|---|---|---|
| 05/25/2022 05/25/22 | Sold | $826,000 | +8.7% | $270 / Sq Ft |
| 04/25/2022 04/25/22 | Pending | -- | -- | -- |
| 04/23/2022 04/23/22 | For Sale | $760,000 | -- | $249 / Sq Ft |
Tax History Compared to Growth
Tax History
| Year | Tax Paid | Tax Assessment Tax Assessment Total Assessment is a certain percentage of the fair market value that is determined by local assessors to be the total taxable value of land and additions on the property. | Land | Improvement |
|---|---|---|---|---|
| 2024 | $7,672 | $654,733 | $0 | $0 |
| 2023 | $7,170 | $613,200 | $231,400 | $381,800 |
| 2022 | $5,279 | $613,200 | $231,400 | $381,800 |
| 2021 | $5,118 | $613,200 | $231,400 | $381,800 |
| 2020 | $5,118 | $648,500 | $306,400 | $342,100 |
| 2019 | $5,021 | $628,500 | $0 | $0 |
| 2018 | $6,170 | $608,500 | $0 | $0 |
| 2017 | $4,662 | $588,500 | $0 | $0 |
| 2016 | -- | $584,900 | $0 | $0 |
| 2015 | -- | $581,300 | $0 | $0 |
| 2014 | -- | $577,700 | $0 | $0 |
Agents Affiliated with this Home
-
Judy Lemme

Seller's Agent in 2022
Judy Lemme
Long & Foster
(240) 338-3170
3 in this area
9 Total Sales
-
Christopher Gress

Buyer's Agent in 2022
Christopher Gress
RE/MAX
(410) 451-2661
3 in this area
144 Total Sales
Map
Source: Bright MLS
MLS Number: MDAA2030998
APN: 01-026-90079258
- 3229 Homewood Rd
- 399 Westbury Dr
- 2803 Grey Havens Way
- 422 Porpoise Ln
- 196 Southdown Rd
- 407 Paradise Rd
- 8 Dogwood Rd
- 104-106 Woodside Rd
- 3006 Bass Place
- 10 Dogwood Rd
- 110 Woodside Rd
- 513 Broad Stream Ln
- 4002 Tudor Hall Rd
- 23 Elm Rd
- 176 Southdown Rd
- 518 Laurel Rd
- 2946 Edgewater Dr
- 2736 Cedar Dr
- 3765 Glebe Meadow Way
- 3416 Barnhouse Dr
- 3275 Breckenridge Way
- 3283 Breckenridge Way
- 3265 Breckenridge Way
- 3273 Breckenridge Way
- 3267 Breckenridge Way
- 3279 Breckenridge Way
- 3263 Breckenridge Way
- 3271 Breckenridge Way
- 3277 Breckenridge Way
- 3269 Breckenridge Way
- 3235 Breckenridge Way
- 3233 Breckenridge Way
- 3213 Escapade Cir
- 3215 Escapade Cir
- 3211 Escapade Cir
- 3217 Escapade Cir
- 3219 Escapade Cir
- 3209 Escapade Cir
- 3221 Escapade Cir
- 3223 Escapade Cir




