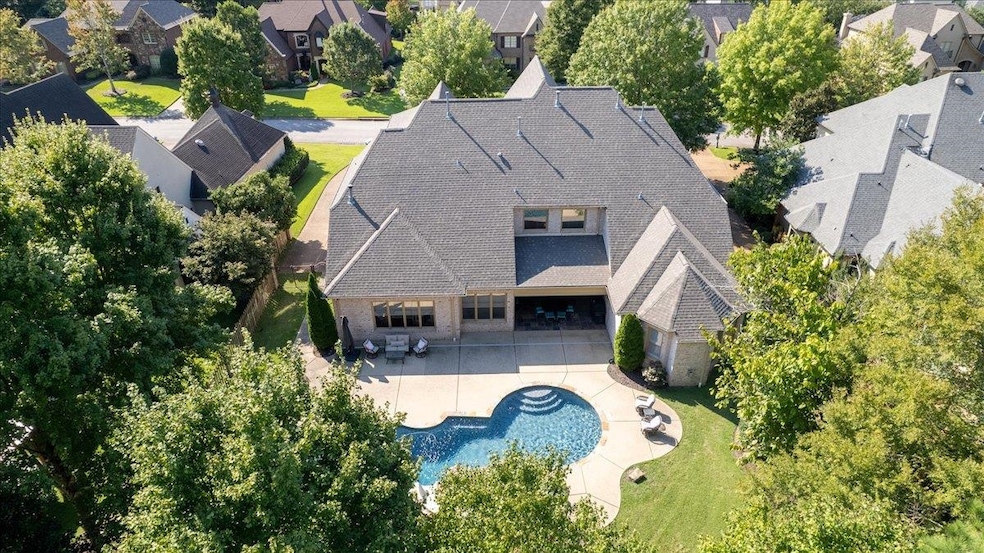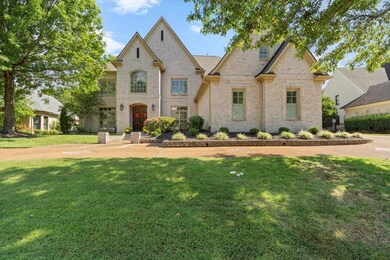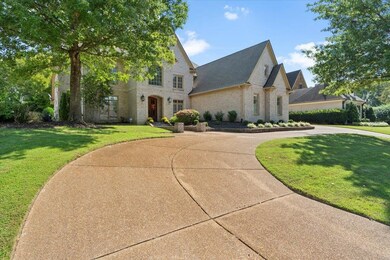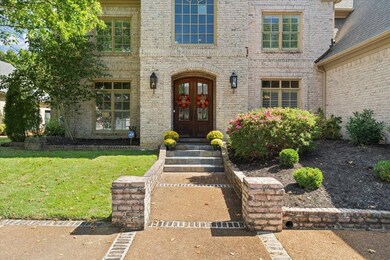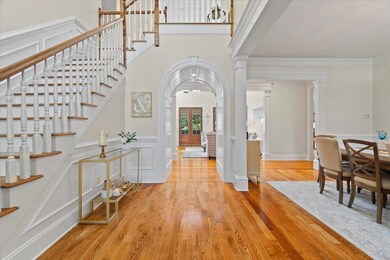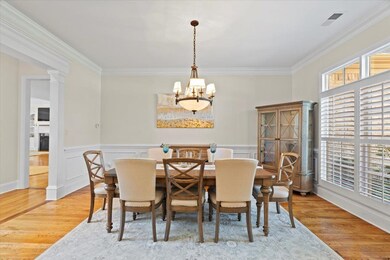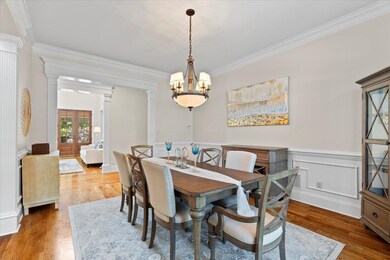
3266 Wetherby Cove S Germantown, TN 38139
Highlights
- Home Theater
- Heated In Ground Pool
- Updated Kitchen
- Forest Hill Elementary School Rated A
- Sitting Area In Primary Bedroom
- Clubhouse
About This Home
As of November 2024Experience this stunning 5,800+sqft home in the desirable Devonshire Gardens! Recently updated with fresh paint, new carpet and new water heaters. Spacious gourmet kitchen w/ Viking Appliances, double ovens and an oversized built in refrigerator. Convenient 2 bdrms down, 3 upstairs, plus a bonus and media room. Large Hearth Room with High ceilings lead to a covered patio that overlooks a Custom Heated Pool with a Waterfall Grotto. The home is tucked in a quiet cove and offers a 4-Car Garage for ample storage. Neighborhood amenities include tennis courts, a clubhouse, and a community pool. Luxury Living awaits!
Home Details
Home Type
- Single Family
Est. Annual Taxes
- $6,891
Year Built
- Built in 2006
Lot Details
- 0.48 Acre Lot
- Level Lot
- Sprinklers on Timer
HOA Fees
- $125 Monthly HOA Fees
Home Design
- French Architecture
- Slab Foundation
- Composition Shingle Roof
Interior Spaces
- 5,500-5,999 Sq Ft Home
- 5,869 Sq Ft Home
- 1.8-Story Property
- Vaulted Ceiling
- 3 Fireplaces
- Factory Built Fireplace
- Entrance Foyer
- Separate Formal Living Room
- Breakfast Room
- Dining Room
- Home Theater
- Bonus Room
- Storage Room
- Keeping Room
- Attic
Kitchen
- Updated Kitchen
- Eat-In Kitchen
- Breakfast Bar
- Double Oven
- Gas Cooktop
- Microwave
- Dishwasher
- Disposal
Flooring
- Wood
- Partially Carpeted
- Tile
Bedrooms and Bathrooms
- Sitting Area In Primary Bedroom
- 5 Bedrooms | 2 Main Level Bedrooms
- Primary Bedroom on Main
- Fireplace in Primary Bedroom
- Split Bedroom Floorplan
- En-Suite Bathroom
- Walk-In Closet
- Primary Bathroom is a Full Bathroom
- Dual Vanity Sinks in Primary Bathroom
- Whirlpool Bathtub
- Bathtub With Separate Shower Stall
Laundry
- Laundry Room
- Washer and Dryer Hookup
Parking
- 4 Car Attached Garage
- Side Facing Garage
- Garage Door Opener
- Driveway
Pool
- Heated In Ground Pool
- Pool Equipment or Cover
Additional Features
- Covered patio or porch
- Central Heating and Cooling System
Listing and Financial Details
- Assessor Parcel Number G0232D B00026
Community Details
Overview
- Devonshire Gardens Pd Ph 1 Subdivision
- Mandatory home owners association
Amenities
- Clubhouse
Recreation
- Tennis Courts
- Community Pool
Ownership History
Purchase Details
Home Financials for this Owner
Home Financials are based on the most recent Mortgage that was taken out on this home.Purchase Details
Home Financials for this Owner
Home Financials are based on the most recent Mortgage that was taken out on this home.Purchase Details
Purchase Details
Home Financials for this Owner
Home Financials are based on the most recent Mortgage that was taken out on this home.Purchase Details
Home Financials for this Owner
Home Financials are based on the most recent Mortgage that was taken out on this home.Map
Similar Homes in the area
Home Values in the Area
Average Home Value in this Area
Purchase History
| Date | Type | Sale Price | Title Company |
|---|---|---|---|
| Warranty Deed | $1,100,000 | Saddle Creek Title | |
| Warranty Deed | $1,100,000 | Saddle Creek Title | |
| Warranty Deed | $615,000 | None Available | |
| Warranty Deed | $762,000 | None Available | |
| Warranty Deed | $864,000 | None Available | |
| Warranty Deed | $225,000 | -- |
Mortgage History
| Date | Status | Loan Amount | Loan Type |
|---|---|---|---|
| Open | $766,000 | New Conventional | |
| Closed | $766,000 | New Conventional | |
| Previous Owner | $772,000 | New Conventional | |
| Previous Owner | $375,500 | Adjustable Rate Mortgage/ARM | |
| Previous Owner | $178,000 | Credit Line Revolving | |
| Previous Owner | $417,000 | New Conventional | |
| Previous Owner | $350,000 | Unknown | |
| Previous Owner | $341,200 | Unknown | |
| Previous Owner | $692,000 | Construction |
Property History
| Date | Event | Price | Change | Sq Ft Price |
|---|---|---|---|---|
| 11/18/2024 11/18/24 | Sold | $1,100,000 | -8.3% | $200 / Sq Ft |
| 10/29/2024 10/29/24 | Pending | -- | -- | -- |
| 10/03/2024 10/03/24 | For Sale | $1,199,000 | +24.2% | $218 / Sq Ft |
| 06/21/2023 06/21/23 | Sold | $965,000 | -3.5% | $175 / Sq Ft |
| 06/15/2023 06/15/23 | Pending | -- | -- | -- |
| 03/31/2023 03/31/23 | Price Changed | $999,900 | -8.2% | $182 / Sq Ft |
| 02/10/2023 02/10/23 | For Sale | $1,089,000 | +12.8% | $198 / Sq Ft |
| 02/06/2023 02/06/23 | Off Market | $965,000 | -- | -- |
| 09/12/2022 09/12/22 | Price Changed | $1,149,500 | -3.8% | $209 / Sq Ft |
| 08/10/2022 08/10/22 | For Sale | $1,195,000 | -- | $217 / Sq Ft |
Tax History
| Year | Tax Paid | Tax Assessment Tax Assessment Total Assessment is a certain percentage of the fair market value that is determined by local assessors to be the total taxable value of land and additions on the property. | Land | Improvement |
|---|---|---|---|---|
| 2024 | $6,891 | $203,275 | $46,450 | $156,825 |
| 2023 | $10,628 | $203,275 | $46,450 | $156,825 |
| 2022 | $10,292 | $203,275 | $46,450 | $156,825 |
| 2021 | $10,424 | $203,275 | $46,450 | $156,825 |
| 2020 | $10,964 | $182,725 | $46,450 | $136,275 |
| 2019 | $7,400 | $182,725 | $46,450 | $136,275 |
| 2018 | $7,400 | $182,725 | $46,450 | $136,275 |
| 2017 | $6,996 | $170,225 | $46,450 | $123,775 |
| 2016 | $7,028 | $160,825 | $0 | $0 |
| 2014 | $7,028 | $160,825 | $0 | $0 |
Source: Memphis Area Association of REALTORS®
MLS Number: 10182516
APN: G0-232D-B0-0026
- 3196 Wetherby Dr
- 3270 Kenney Dr
- 3258 Kenney Dr
- 3126 Chapel Woods Cove
- 3396 Bedford Ln
- 3116 Chapel Woods Cove
- 3094 Devonshire Way
- 3056 Chapel Woods Cove
- 3628 Silver Laurel Dr
- 3636 Silver Laurel Dr
- 3594 Crestwyn Dr
- 10003 Bentwood Creek Cove
- 3285 Hidden Creek Loop W
- 2971 Bentwood Oak Dr
- 3048 Bentwood Run Dr
- 9518 Knoll Crest Dr
- 3232 Caddis Ln
- 10085 Winding Cross
- 3226 Caddis Ln
- 3214 Caddis Ln
