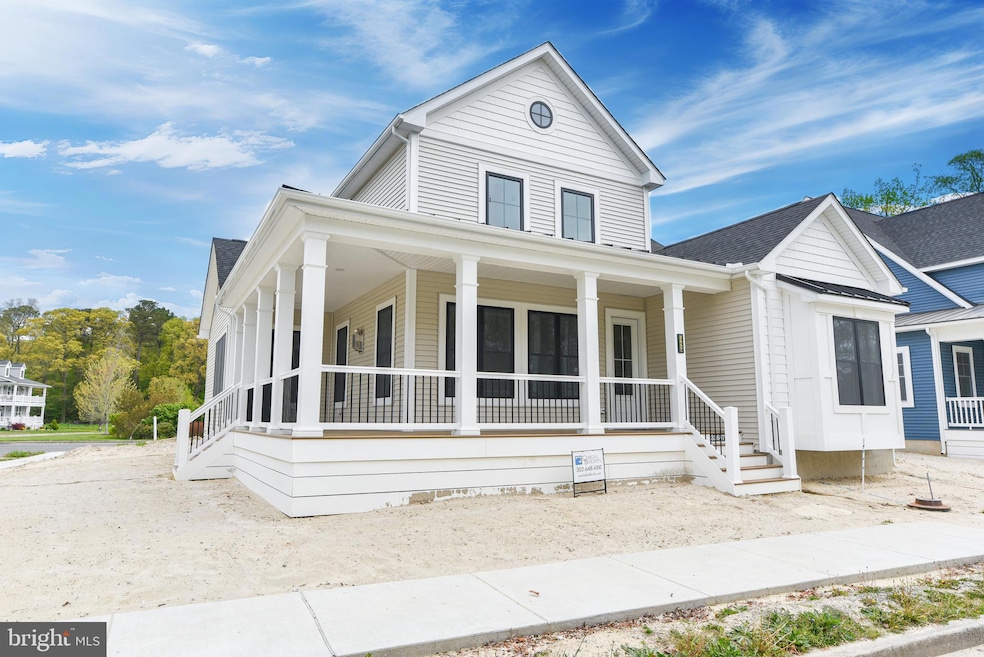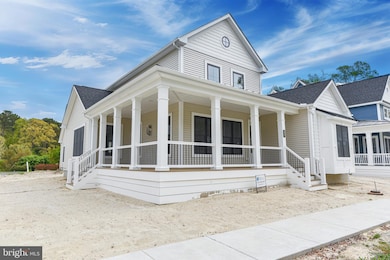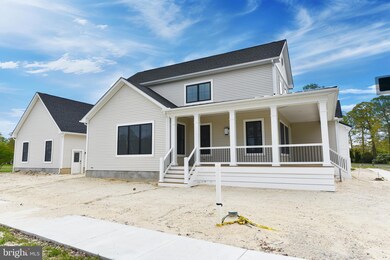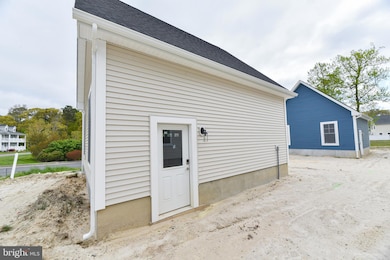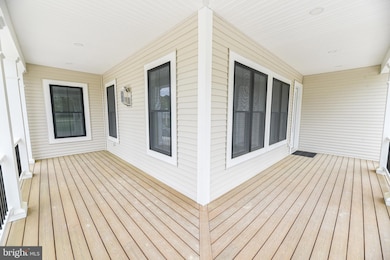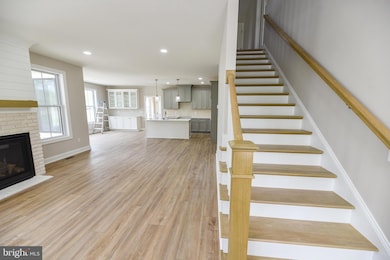32667 Back Nine Way Unit 3857 Millsboro, DE 19966
Estimated payment $3,031/month
Highlights
- New Construction
- Open Floorplan
- Main Floor Bedroom
- Golf Course View
- Coastal Architecture
- Corner Lot
About This Home
Welcome to your perfect coastal retreat! This stunning modern farmhouse located in beautiful Baywood Greens offers resort-style amenities for the ultimate luxury living experience. Enjoy the panoramic views from the large wrap-around porch, made of durable vinyl and composite materials for easy maintenance and longevity. Step inside to find a beautifully designed interior with high-end finishes and attention to detail throughout. With spacious rooms, plenty of natural light, and serene views of the surrounding landscape, this home is truly a one-of-a-kind gem. The primary suite is located on the main floor with a large walk-in closet and features a spa-like en suite with soaking tub and elegant shower with floor to ceiling tile and full glass shower door. There is also another bedroom on the main floor with an attached bath, perfect for a 2nd suite or office. On the 2nd floor you will find 2 more bedrooms with walk-in closets, a full bath and large game room which can be made into a 5th bedroom. Room for everyone to enjoy! Don't miss out on the opportunity to make this dream home yours!
Listing Agent
(907) 378-0202 max@baywoodgreens.com Baywood Homes LLC License #RS0039773 Listed on: 06/10/2024
Co-Listing Agent
(610) 413-0757 diane@baywoodgreens.com Baywood Homes LLC License #RB-0020670
Home Details
Home Type
- Single Family
Est. Annual Taxes
- $956
Year Built
- Built in 2024 | New Construction
Lot Details
- Landscaped
- Corner Lot
- Sprinkler System
- Cleared Lot
- Front and Side Yard
- Land Lease expires in 120 years
- Ground Rent
- Property is in excellent condition
Parking
- 2 Car Detached Garage
- 2 Driveway Spaces
- Rear-Facing Garage
- Garage Door Opener
- On-Street Parking
Home Design
- Coastal Architecture
- Architectural Shingle Roof
- Vinyl Siding
- Stick Built Home
Interior Spaces
- 2,345 Sq Ft Home
- Property has 2 Levels
- Open Floorplan
- Fireplace Mantel
- Gas Fireplace
- Mud Room
- Living Room
- Combination Kitchen and Dining Room
- Game Room
- Luxury Vinyl Plank Tile Flooring
- Golf Course Views
- Crawl Space
Kitchen
- Eat-In Kitchen
- Stove
- Microwave
- Dishwasher
- Stainless Steel Appliances
- Kitchen Island
- Upgraded Countertops
Bedrooms and Bathrooms
- En-Suite Bathroom
- Soaking Tub
- Bathtub with Shower
Laundry
- Laundry Room
- Laundry on main level
- Dryer
- Washer
Outdoor Features
- Porch
Utilities
- Forced Air Heating and Cooling System
- Heat Pump System
- Heating System Powered By Owned Propane
- Programmable Thermostat
- 200+ Amp Service
- Tankless Water Heater
- Propane Water Heater
Listing and Financial Details
- Assessor Parcel Number 234-17.00-175.03-3857
Community Details
Overview
- No Home Owners Association
- Baywood Subdivision
Recreation
- Community Pool
Map
Home Values in the Area
Average Home Value in this Area
Tax History
| Year | Tax Paid | Tax Assessment Tax Assessment Total Assessment is a certain percentage of the fair market value that is determined by local assessors to be the total taxable value of land and additions on the property. | Land | Improvement |
|---|---|---|---|---|
| 2025 | $956 | $0 | $0 | $0 |
| 2024 | $1,170 | $0 | $0 | $0 |
| 2023 | -- | $0 | $0 | $0 |
Property History
| Date | Event | Price | List to Sale | Price per Sq Ft |
|---|---|---|---|---|
| 11/07/2025 11/07/25 | Price Changed | $558,700 | -2.2% | $238 / Sq Ft |
| 12/06/2024 12/06/24 | Price Changed | $571,200 | -4.0% | $244 / Sq Ft |
| 06/10/2024 06/10/24 | For Sale | $595,000 | -- | $254 / Sq Ft |
Source: Bright MLS
MLS Number: DESU2063758
APN: 234-17.00-175.03-3857
- 32675 Back Nine Way Unit 3858
- 25008 Pot Bunker Way Unit 3701
- 32447 Back Nine Way Unit 3765
- 32431 Back Nine Way Unit 3761
- The Georgetown Plan at Baywood Greens
- The Ocean View Plan at Baywood Greens
- The Frankford Plan at Baywood Greens
- The Rehoboth Plan at Baywood Greens
- The Livingston Plan at Baywood Greens
- 36628 4038 Dew Way
- 32291 Dogleg Way Unit 4021
- 24960 Pot Bunker Way
- 32377 Back Nine Way Unit 3747
- 25164 Dogleg Way Unit OCV
- 25164 Dogleg Way Unit GEO
- 25164 Dogleg Way
- 25172 Dogleg Way
- Lot 1 Canal Drive Extended
- 24934 Pot Bunker Way Unit 3716
- 24606 S Topline Way Unit 4303
- 32051 Riverside Plaza Dr
- 25839 Teal Ct Unit 77
- 25835 Teal Ct
- 34011 Harvard Ave
- 23 Ritter Dr
- 32601 Seaview Loop
- 1 Baypoint Rd
- 23229 Boat Dock Ct W
- 24034 Bunting Cir
- 23166 Bridgeway Ct E
- 33179 Woodland Ct S
- 23545 Devonshire Rd Unit 78
- 23567 Devonshire Rd
- 24765 Glendale Ln
- 24119 Hammerhead Dr
- 22828 Sycamore Dr
- 22730 Holly Way W
- 30127 Moorings Reach
- 34246 Skyflower Loop
- 22740 Holly Way W
