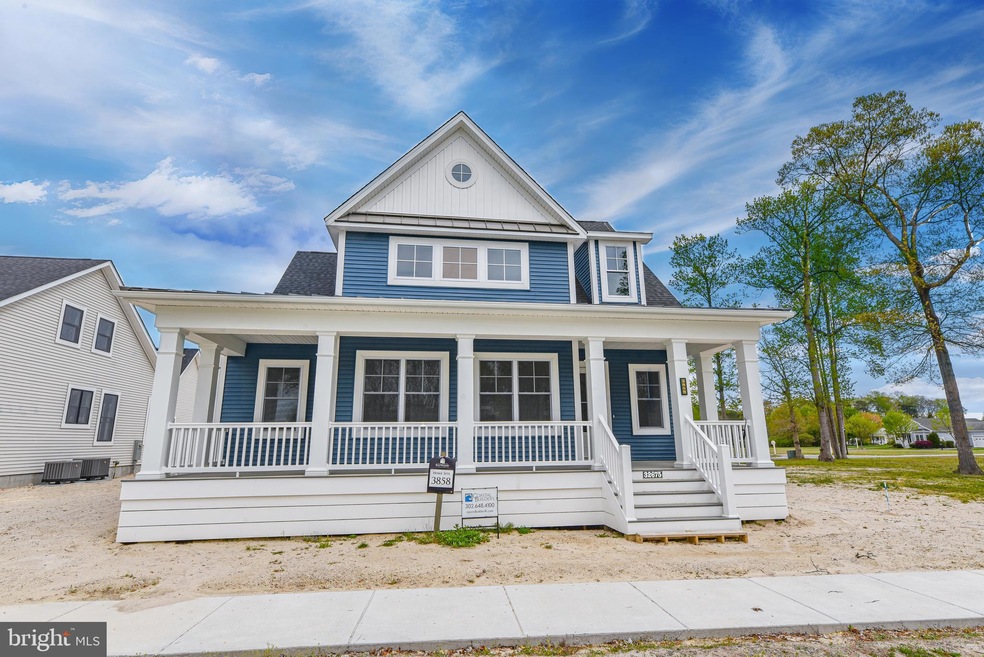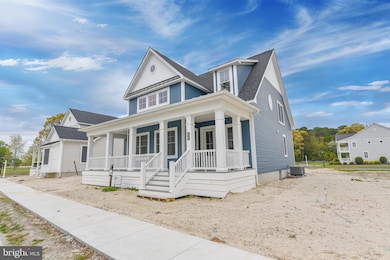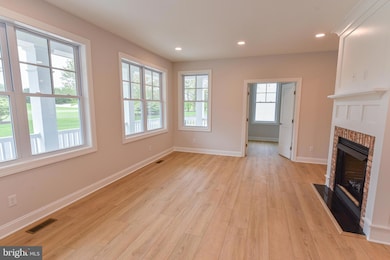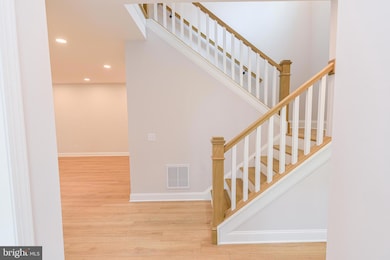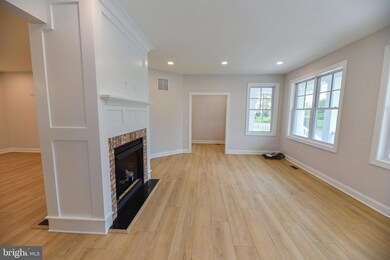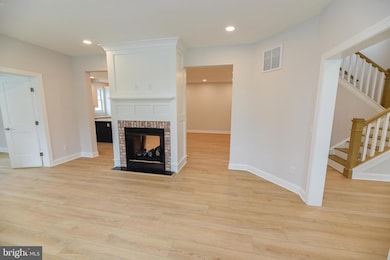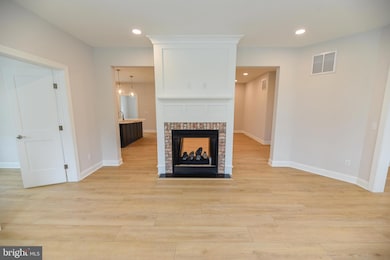32675 Back Nine Way Unit 3858 Millsboro, DE 19966
Estimated payment $3,132/month
Highlights
- New Construction
- Open Floorplan
- Attic
- Golf Course View
- Craftsman Architecture
- Loft
About This Home
Welcome to your dream home in the highly sought after neighborhood of Baywood Greens. This newly built spec home boasts breathtaking craftsmanship and attention to detail throughout. As you approach the house, you'll be greeted by a charming front porch, perfect for sipping your morning coffee or enjoying beautiful panoramic views of the golf course. Step inside and be wowed by the open concept living space with a stunning 2-sided fireplace that adds warmth and elegance to both the living room and dining area. The kitchen is a chef's dream with modern appliances, sleek countertops, and ample storage space. The bedrooms are spacious and offer plenty of natural light, creating a peaceful retreat for relaxation. The owner’s suite is located on the main floor as is the laundry room for added convenience. Need a home office or flex room? That’s also located on the main floor. The 2nd floor features 2 more bedrooms with a jack and jill bathroom and a loft. The true standout of this property is the meticulously maintained landscaping surrounding the home. Lush greenery, vibrant flowers, and manicured lawns create an oasis-like atmosphere that will make you feel like you're on vacation every day. Don't miss out on this opportunity to own a piece of paradise with wonderful amenities. Schedule your showing today before it's too late!
Listing Agent
(907) 378-0202 max@baywoodgreens.com Baywood Homes LLC License #RS0039773 Listed on: 06/10/2024
Co-Listing Agent
(610) 413-0757 diane@baywoodgreens.com Baywood Homes LLC License #RB-0020670
Home Details
Home Type
- Single Family
Year Built
- Built in 2024 | New Construction
Lot Details
- Infill Lot
- Sprinkler System
- Land Lease expires in 120 years
- Ground Rent
- Property is in excellent condition
Parking
- 2 Car Detached Garage
- 2 Driveway Spaces
- Rear-Facing Garage
- Garage Door Opener
- On-Street Parking
Home Design
- Craftsman Architecture
- Coastal Architecture
- Architectural Shingle Roof
- Vinyl Siding
- Stick Built Home
Interior Spaces
- 2,700 Sq Ft Home
- Property has 2 Levels
- Open Floorplan
- Ceiling Fan
- Recessed Lighting
- Double Sided Fireplace
- Fireplace With Glass Doors
- Fireplace Mantel
- Gas Fireplace
- Mud Room
- Great Room
- Combination Kitchen and Dining Room
- Home Office
- Loft
- Luxury Vinyl Plank Tile Flooring
- Golf Course Views
- Crawl Space
- Attic
Kitchen
- Stove
- Built-In Microwave
- Dishwasher
- Stainless Steel Appliances
- Kitchen Island
- Upgraded Countertops
- Disposal
Bedrooms and Bathrooms
- En-Suite Bathroom
- Walk-In Closet
Laundry
- Laundry Room
- Laundry on main level
- Dryer
- Washer
Outdoor Features
- Porch
Utilities
- Forced Air Heating and Cooling System
- Heat Pump System
- Heating System Powered By Owned Propane
- Programmable Thermostat
- 200+ Amp Service
- Tankless Water Heater
- Propane Water Heater
Listing and Financial Details
- Assessor Parcel Number 234-17.00-175.03-3858
Community Details
Overview
- No Home Owners Association
- Baywood Subdivision
Recreation
- Community Pool
Map
Home Values in the Area
Average Home Value in this Area
Tax History
| Year | Tax Paid | Tax Assessment Tax Assessment Total Assessment is a certain percentage of the fair market value that is determined by local assessors to be the total taxable value of land and additions on the property. | Land | Improvement |
|---|---|---|---|---|
| 2025 | $1,175 | $0 | $0 | $0 |
| 2024 | $1,267 | $0 | $0 | $0 |
| 2023 | -- | $0 | $0 | $0 |
Property History
| Date | Event | Price | List to Sale | Price per Sq Ft |
|---|---|---|---|---|
| 11/07/2025 11/07/25 | Price Changed | $576,700 | -2.5% | $214 / Sq Ft |
| 12/06/2024 12/06/24 | Price Changed | $591,700 | -3.0% | $219 / Sq Ft |
| 06/10/2024 06/10/24 | For Sale | $610,000 | -- | $226 / Sq Ft |
Source: Bright MLS
MLS Number: DESU2063788
APN: 234-17.00-175.03-3858
- 32667 Back Nine Way Unit 3857
- 32701 Back Nine Way
- 32447 Back Nine Way Unit 3765
- 36628 4038 Dew Way
- 32431 Back Nine Way Unit 3761
- 32291 Dogleg Way Unit 4021
- 25164 Dogleg Way Unit OCV
- 25164 Dogleg Way Unit GEO
- 25164 Dogleg Way Unit LIV
- 25172 Dogleg Way Unit FFORD
- 24960 Pot Bunker Way
- 32377 Back Nine Way Unit 3747
- Lot 1 Canal Drive Extended
- 24494 Blue Blvd
- 24934 Pot Bunker Way Unit 3716
- 24644 Dogwood Ln
- 24965 Crooked Stick Way Unit 4343
- 32575 Long Iron Way Unit 3214
- 32554 Long Spoon Way Unit 3141
- 32602 Long Iron Way
- 32530 Approach Way Unit 3252
- 32051 Riverside Plaza Dr
- 25835 Teal Ct
- 34011 Harvard Ave
- 23 Ritter Dr
- 32601 Seaview Loop
- 1 Baypoint Rd
- 24034 Bunting Cir
- 23166 Bridgeway Ct E
- 33179 Woodland Ct S
- 23545 Devonshire Rd Unit 78
- 23567 Devonshire Rd
- 24209 Hammerhead Dr
- 24765 Glendale Ln
- 24119 Hammerhead Dr
- 22740 Holly Way W
- 34246 Skyflower Loop
- 24567 Atlantic Dr
- 23615 Quail Hollow Cir
- 31024 Clearwater Dr
