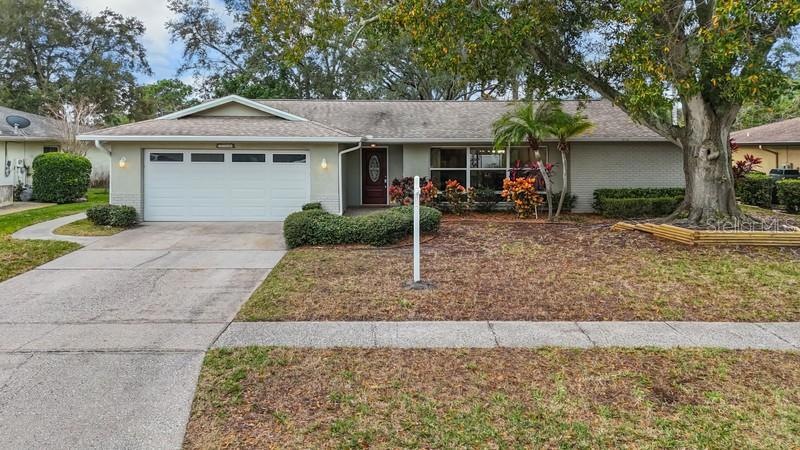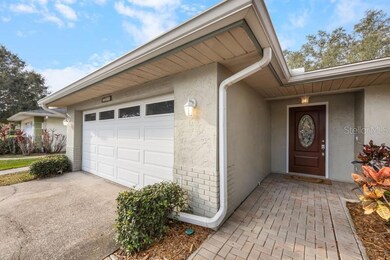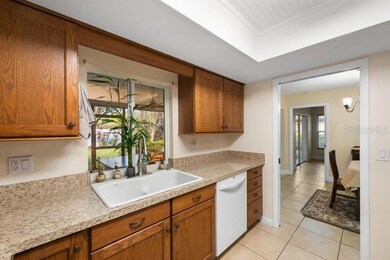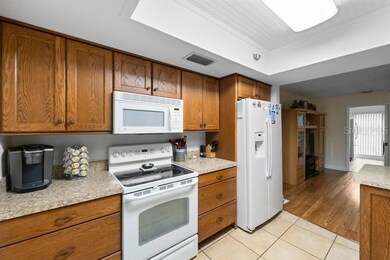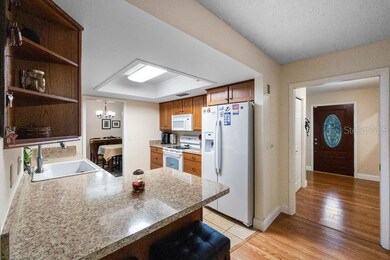
3268 Northridge Dr Clearwater, FL 33761
Countryside Northridge NeighborhoodHighlights
- No HOA
- Mature Landscaping
- 2 Car Attached Garage
- Curlew Creek Elementary School Rated 10
- Enclosed patio or porch
- Double Pane Windows
About This Home
As of April 2024*** Price reduction. MOTIVATED SELLERS.*** This beautiful 4 bedroom, 2 bath, 2 car garage home is a must see! Avid golfers will love its location of minutes to Countryside Country Club, and exercise trails. Upon entering the home you will be taken by the abundance of natural light flowing into the generously-sized living room. The cross breeze from the 3 sets of sliding glass doors adds to the comfort level during spring days and fall evenings. This true-split floorplan home features 3 bedrooms off of the family room with the primary bedroom, ensuite bathroom, and walk-in closet (featuring built-in custom closet organizers), on the other side of the home. You will love the expansive covered back porch (accessible from the family room, dining room, and primary bedroom), large enough to accommodate a ping-pong table, dining, and outdoor seating, all in one! The home is ideal for entertaining with the open floor plan and pass through window in the kitchen, leading to the back porch. To note: newer double-pane PGT windows, tons of storage, no flood zone, wired for emergency generator, wired for security system, fridge in laundry room conveys, washer and dryer do not convey. Schedule a showing to see your future home today! (All room dimensions are estimates; buyer and buyer's agent to verify.)
Last Agent to Sell the Property
CHARLES RUTENBERG REALTY INC Brokerage Phone: 866-580-6402 License #3451660 Listed on: 01/17/2024

Co-Listed By
CHARLES RUTENBERG REALTY INC Brokerage Phone: 866-580-6402 License #3439657
Home Details
Home Type
- Single Family
Est. Annual Taxes
- $5,927
Year Built
- Built in 1979
Lot Details
- 8,625 Sq Ft Lot
- Lot Dimensions are 75x115
- Northeast Facing Home
- Mature Landscaping
- Well Sprinkler System
- Landscaped with Trees
Parking
- 2 Car Attached Garage
Home Design
- Slab Foundation
- Shingle Roof
- Block Exterior
- Stucco
Interior Spaces
- 1,878 Sq Ft Home
- 1-Story Property
- Ceiling Fan
- Double Pane Windows
- Sliding Doors
- Family Room
- Combination Dining and Living Room
- Inside Utility
- Laundry Room
Kitchen
- Range<<rangeHoodToken>>
- <<microwave>>
- Dishwasher
- Solid Wood Cabinet
- Disposal
Flooring
- Laminate
- Ceramic Tile
Bedrooms and Bathrooms
- 4 Bedrooms
- Split Bedroom Floorplan
- Walk-In Closet
- 2 Full Bathrooms
Outdoor Features
- Enclosed patio or porch
- Exterior Lighting
- Private Mailbox
Location
- Property is near a golf course
Utilities
- Central Heating and Cooling System
- Electric Water Heater
Community Details
- No Home Owners Association
- Countryside Tr 8 Unit Two Subdivision
Listing and Financial Details
- Visit Down Payment Resource Website
- Tax Lot 36
- Assessor Parcel Number 20-28-16-18641-000-0360
Ownership History
Purchase Details
Home Financials for this Owner
Home Financials are based on the most recent Mortgage that was taken out on this home.Purchase Details
Home Financials for this Owner
Home Financials are based on the most recent Mortgage that was taken out on this home.Purchase Details
Purchase Details
Home Financials for this Owner
Home Financials are based on the most recent Mortgage that was taken out on this home.Purchase Details
Home Financials for this Owner
Home Financials are based on the most recent Mortgage that was taken out on this home.Purchase Details
Home Financials for this Owner
Home Financials are based on the most recent Mortgage that was taken out on this home.Similar Homes in Clearwater, FL
Home Values in the Area
Average Home Value in this Area
Purchase History
| Date | Type | Sale Price | Title Company |
|---|---|---|---|
| Warranty Deed | $525,000 | First American Title Insurance | |
| Warranty Deed | $369,900 | Anclote Title Services Inc | |
| Interfamily Deed Transfer | -- | Attorney | |
| Warranty Deed | $207,000 | Republic Land & Title Inc | |
| Warranty Deed | $57,000 | -- | |
| Warranty Deed | $57,000 | -- |
Mortgage History
| Date | Status | Loan Amount | Loan Type |
|---|---|---|---|
| Open | $225,000 | New Conventional | |
| Previous Owner | $351,405 | New Conventional | |
| Previous Owner | $157,600 | New Conventional | |
| Previous Owner | $38,000 | Credit Line Revolving | |
| Previous Owner | $100,000 | New Conventional | |
| Previous Owner | $108,300 | No Value Available | |
| Previous Owner | $108,300 | No Value Available |
Property History
| Date | Event | Price | Change | Sq Ft Price |
|---|---|---|---|---|
| 04/29/2024 04/29/24 | Sold | $525,000 | 0.0% | $280 / Sq Ft |
| 03/22/2024 03/22/24 | Pending | -- | -- | -- |
| 03/20/2024 03/20/24 | Price Changed | $525,000 | -2.8% | $280 / Sq Ft |
| 02/26/2024 02/26/24 | Price Changed | $540,000 | -1.8% | $288 / Sq Ft |
| 02/13/2024 02/13/24 | Price Changed | $550,000 | -1.8% | $293 / Sq Ft |
| 02/01/2024 02/01/24 | Price Changed | $560,000 | -0.9% | $298 / Sq Ft |
| 01/22/2024 01/22/24 | Price Changed | $565,000 | -1.7% | $301 / Sq Ft |
| 01/17/2024 01/17/24 | For Sale | $575,000 | +55.4% | $306 / Sq Ft |
| 03/11/2021 03/11/21 | Sold | $369,900 | 0.0% | $197 / Sq Ft |
| 02/03/2021 02/03/21 | Pending | -- | -- | -- |
| 02/02/2021 02/02/21 | For Sale | $369,900 | -- | $197 / Sq Ft |
Tax History Compared to Growth
Tax History
| Year | Tax Paid | Tax Assessment Tax Assessment Total Assessment is a certain percentage of the fair market value that is determined by local assessors to be the total taxable value of land and additions on the property. | Land | Improvement |
|---|---|---|---|---|
| 2024 | $6,093 | $369,161 | -- | -- |
| 2023 | $6,093 | $0 | $0 | $0 |
| 2022 | $5,927 | $0 | $0 | $0 |
| 2021 | $5,653 | $281,891 | $0 | $0 |
| 2020 | $5,175 | $251,392 | $0 | $0 |
| 2019 | $5,021 | $241,898 | $92,595 | $149,303 |
| 2018 | $4,906 | $234,549 | $0 | $0 |
| 2017 | $4,422 | $216,614 | $0 | $0 |
| 2016 | $2,343 | $154,224 | $0 | $0 |
| 2015 | $2,378 | $153,152 | $0 | $0 |
| 2014 | $2,363 | $151,937 | $0 | $0 |
Agents Affiliated with this Home
-
Katie Tacia
K
Seller's Agent in 2024
Katie Tacia
CHARLES RUTENBERG REALTY INC
(727) 459-2236
1 in this area
45 Total Sales
-
Steve Tacia

Seller Co-Listing Agent in 2024
Steve Tacia
CHARLES RUTENBERG REALTY INC
(727) 688-1505
1 in this area
30 Total Sales
-
Kelly Dixon

Buyer's Agent in 2024
Kelly Dixon
RE/MAX
(727) 692-3073
1 in this area
135 Total Sales
-
Tom Bales

Seller's Agent in 2021
Tom Bales
HOMESMART
(727) 458-8731
1 in this area
39 Total Sales
-
Nathanael Brown

Buyer's Agent in 2021
Nathanael Brown
PARK PROPERTY GROUP
(727) 463-6303
1 in this area
244 Total Sales
Map
Source: Stellar MLS
MLS Number: U8226622
APN: 20-28-16-18641-000-0360
- 3242 Brushwood Ct
- 3168 Masters Dr Unit 2
- 3180 Masters Dr
- 3357 Hunt Club Dr
- 2675 Firestone Dr
- 3368 E Lake Shore Ln
- 3360 Masters Dr
- 3237 Pine Haven Dr
- 2850 Allapattah Dr
- 2654 Augusta Dr N
- 2704 Montague Ct E
- 29081 Us Highway 19 N Unit 89
- 29081 Us Highway 19 N Unit 389
- 29081 Us Highway 19 N
- 29081 Us Highway 19 N Unit 31A
- 29081 Us Highway 19 N Unit 144
- 29081 Us Highway 19 N Unit 163
- 29081 US Hwy 19N Lot 296 Persia
- 3416 Annette Ct Unit 71
- 29141 Us Highway 19 N Unit 44
