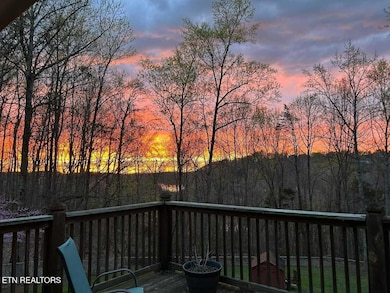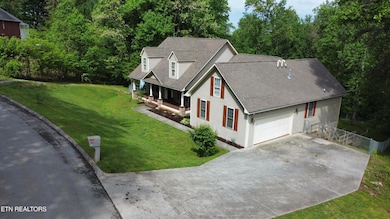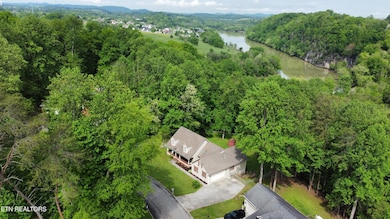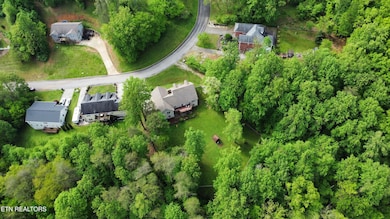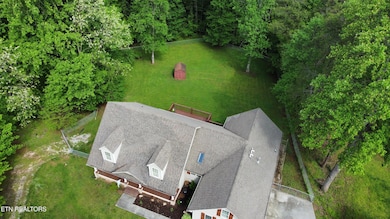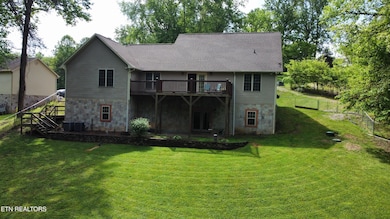Estimated payment $2,802/month
Highlights
- Countryside Views
- Deck
- Wooded Lot
- Gatlinburg Pittman High School Rated A-
- Recreation Room
- Traditional Architecture
About This Home
**BACK ON MARKET AT NO FAULT OF THE SELLER!! BUYERS HOME DID NOT SELL**
WOW!! This one is calling your name. Beautiful, custom-built, and well maintained home that also offers the option for an additional living quarters in the walkout basement! 3268 River Pointe Circle has so much to offer, where do I even begin? The main level offers stunning vaulted ceilings with an open-concept floor plan with luxury vinyl flooring throughout, also including a formal dining room, a cozy gas fireplace, a beautiful kitchen with granite countertops including an eat in breakfast area and a breakfast bar with a beautiful skylight for plenty of natural light, laundry, pantry, 2 car attached garage, split bedroom floor plan with a primary en-suite including large walk in closet and a double vanity in the primary bath, two bedrooms, and a full bath. You can also enjoy STUNNING sunsets, seasonal River & Mountain View's on your back deck overlooking the fully fenced in private backyard where deer and wild turkey wonder by. Now on to the downstairs - ADDITIONAL LIVING QUARTERS WITH TWO SEPARATE HVACS- downstairs offers plenty of storage, a large open recreational room/studio living, a fully equipped kitchen, a full bath, and a large patio to also enjoy the true peacefulness of this backyard! This property is sitting on just over 3/4 of an acre, has plenty of storage space, and Fiber Optic internet is now available through KUB. The location of this home is AMAZING! Less than 10 minutes from Dolly's Exit but still offers serenity from your home. Being centrally located in surrounding areas such as Knoxville, Sevierville, Pigeon Forge, Gatlinburg, and only a short drive to Douglas Lake! Call today to book your showing!
Home Details
Home Type
- Single Family
Est. Annual Taxes
- $1,279
Year Built
- Built in 2002
Lot Details
- 0.77 Acre Lot
- Chain Link Fence
- Level Lot
- Wooded Lot
Parking
- 2 Car Attached Garage
- Parking Available
- Garage Door Opener
- Off-Street Parking
Property Views
- Countryside Views
- Forest Views
Home Design
- Traditional Architecture
- Brick Exterior Construction
- Block Foundation
- Slab Foundation
- Frame Construction
- Vinyl Siding
- Stucco Exterior
Interior Spaces
- 3,240 Sq Ft Home
- Living Quarters
- Cathedral Ceiling
- Ceiling Fan
- Free Standing Fireplace
- Gas Fireplace
- Vinyl Clad Windows
- Recreation Room
- Bonus Room
- Storage
- Finished Basement
- Walk-Out Basement
Kitchen
- Breakfast Bar
- Self-Cleaning Oven
- Range
- Dishwasher
Flooring
- Carpet
- Tile
Bedrooms and Bathrooms
- 3 Bedrooms
- Main Floor Bedroom
- Walk-In Closet
- 3 Full Bathrooms
Laundry
- Dryer
- Washer
Outdoor Features
- Deck
- Covered Patio or Porch
- Outdoor Storage
Schools
- Northview Elementary And Middle School
- Northview High School
Utilities
- Central Heating and Cooling System
- Heat Pump System
- Septic Tank
Community Details
- No Home Owners Association
- River Pointe Subdivision
Listing and Financial Details
- Property Available on 12/20/24
- Assessor Parcel Number 017I D 011.00
Map
Home Values in the Area
Average Home Value in this Area
Tax History
| Year | Tax Paid | Tax Assessment Tax Assessment Total Assessment is a certain percentage of the fair market value that is determined by local assessors to be the total taxable value of land and additions on the property. | Land | Improvement |
|---|---|---|---|---|
| 2025 | $1,279 | $86,450 | $7,500 | $78,950 |
| 2024 | $1,279 | $86,450 | $7,500 | $78,950 |
| 2023 | $1,279 | $86,450 | $0 | $0 |
| 2022 | $1,279 | $86,450 | $7,500 | $78,950 |
| 2021 | $1,279 | $86,450 | $7,500 | $78,950 |
| 2020 | $819 | $86,450 | $7,500 | $78,950 |
| 2019 | $819 | $44,025 | $6,750 | $37,275 |
| 2018 | $819 | $44,025 | $6,750 | $37,275 |
| 2017 | $819 | $44,025 | $6,750 | $37,275 |
| 2016 | $819 | $44,025 | $6,750 | $37,275 |
| 2015 | -- | $42,225 | $0 | $0 |
| 2014 | $688 | $42,237 | $0 | $0 |
Property History
| Date | Event | Price | List to Sale | Price per Sq Ft | Prior Sale |
|---|---|---|---|---|---|
| 10/03/2025 10/03/25 | Pending | -- | -- | -- | |
| 09/30/2025 09/30/25 | Price Changed | $515,000 | 0.0% | $159 / Sq Ft | |
| 09/30/2025 09/30/25 | For Sale | $515,000 | -5.5% | $159 / Sq Ft | |
| 07/08/2025 07/08/25 | Pending | -- | -- | -- | |
| 07/01/2025 07/01/25 | Price Changed | $545,000 | -0.9% | $168 / Sq Ft | |
| 06/16/2025 06/16/25 | Price Changed | $549,999 | -3.9% | $170 / Sq Ft | |
| 06/04/2025 06/04/25 | Price Changed | $572,500 | -4.6% | $177 / Sq Ft | |
| 05/14/2025 05/14/25 | Price Changed | $599,999 | -2.0% | $185 / Sq Ft | |
| 05/01/2025 05/01/25 | Price Changed | $612,500 | -1.2% | $189 / Sq Ft | |
| 04/24/2025 04/24/25 | Price Changed | $619,900 | -1.6% | $191 / Sq Ft | |
| 04/10/2025 04/10/25 | Price Changed | $630,000 | -2.3% | $194 / Sq Ft | |
| 04/01/2025 04/01/25 | Price Changed | $645,000 | -0.8% | $199 / Sq Ft | |
| 03/15/2025 03/15/25 | Price Changed | $649,900 | -3.7% | $201 / Sq Ft | |
| 03/08/2025 03/08/25 | Price Changed | $675,000 | -0.4% | $208 / Sq Ft | |
| 02/01/2025 02/01/25 | Price Changed | $677,500 | 0.0% | $209 / Sq Ft | |
| 02/01/2025 02/01/25 | For Sale | $677,500 | -0.4% | $209 / Sq Ft | |
| 01/30/2025 01/30/25 | Off Market | $679,900 | -- | -- | |
| 12/20/2024 12/20/24 | For Sale | $679,900 | +97.1% | $210 / Sq Ft | |
| 01/26/2021 01/26/21 | Off Market | $344,900 | -- | -- | |
| 01/02/2021 01/02/21 | Off Market | $344,900 | -- | -- | |
| 10/26/2020 10/26/20 | Sold | $344,900 | 0.0% | $92 / Sq Ft | View Prior Sale |
| 07/28/2020 07/28/20 | For Sale | $344,900 | 0.0% | $92 / Sq Ft | |
| 07/28/2020 07/28/20 | Price Changed | $344,900 | 0.0% | $92 / Sq Ft | |
| 07/21/2020 07/21/20 | Off Market | $344,900 | -- | -- | |
| 06/15/2020 06/15/20 | Price Changed | $349,900 | -1.4% | $93 / Sq Ft | |
| 05/22/2020 05/22/20 | Price Changed | $354,900 | -4.1% | $95 / Sq Ft | |
| 04/22/2020 04/22/20 | Price Changed | $369,900 | -5.1% | $99 / Sq Ft | |
| 04/08/2020 04/08/20 | For Sale | $389,900 | +68.1% | $104 / Sq Ft | |
| 03/16/2020 03/16/20 | Off Market | $232,000 | -- | -- | |
| 12/17/2019 12/17/19 | Sold | $232,000 | 0.0% | $62 / Sq Ft | View Prior Sale |
| 12/17/2019 12/17/19 | Sold | $232,000 | -12.4% | $62 / Sq Ft | View Prior Sale |
| 11/20/2019 11/20/19 | Pending | -- | -- | -- | |
| 11/18/2019 11/18/19 | For Sale | $264,900 | -- | $71 / Sq Ft |
Purchase History
| Date | Type | Sale Price | Title Company |
|---|---|---|---|
| Quit Claim Deed | -- | -- | |
| Warranty Deed | $344,900 | Tennessee Land Title | |
| Warranty Deed | $232,000 | None Available | |
| Deed | $14,900 | -- | |
| Deed | $39,600 | -- | |
| Warranty Deed | $108,400 | -- |
Mortgage History
| Date | Status | Loan Amount | Loan Type |
|---|---|---|---|
| Previous Owner | $300,162 | FHA |
Source: East Tennessee REALTORS® MLS
MLS Number: 1285145
APN: 017I-D-011.00
- 3246 Four M Cir
- 3238 Four M Cir
- 631 Rock House Rd
- 836 River Cliff Dr
- 726 River Rd
- 810 River Cliff Dr
- 909 Claw Ln
- 851 Eagle View Dr
- 852 Eagle View Dr
- 2639 Kodak Way
- Lot 5 Sandpiper Ct
- 3224 Sandpiper Ct
- 430 Summerhill Dr
- 422 Summerhill Dr
- 3215 Bentwood Dr
- 2720 Hodges Ferry Rd
- 3216 Bentwood Dr
- 3343 Bentwood Dr
- 1481 Indian Warpath Rd
- 2904 Boyds Creek Hwy Unit 4

