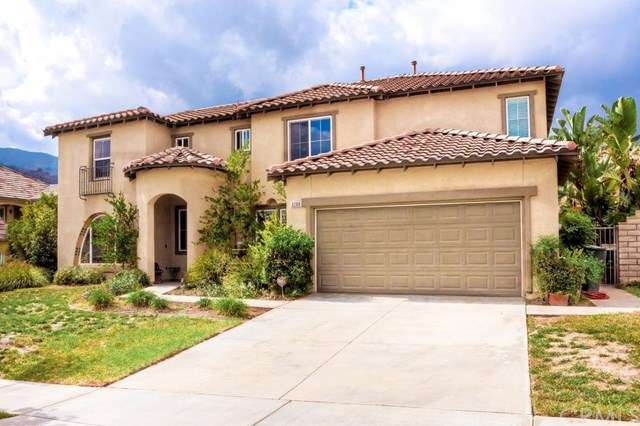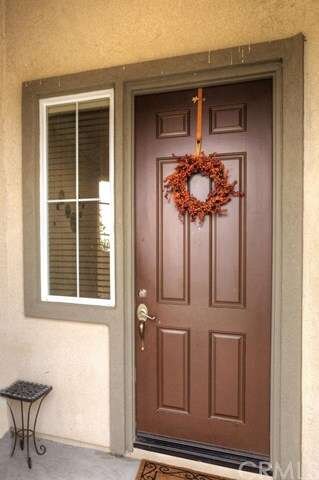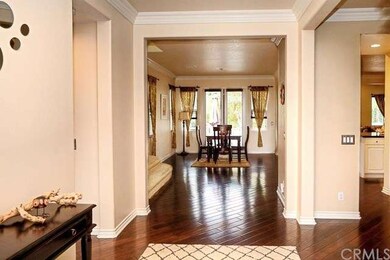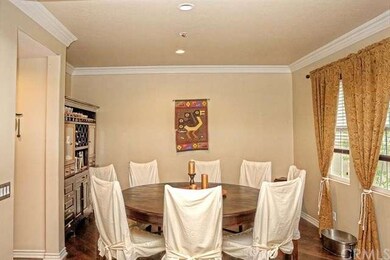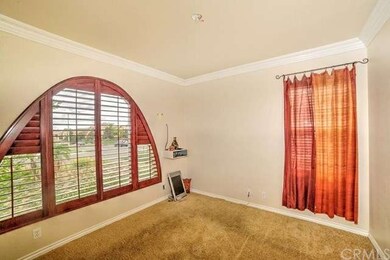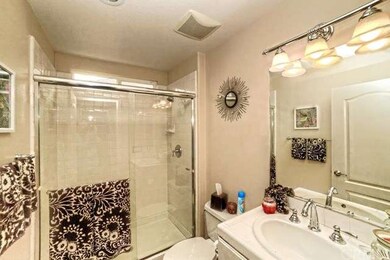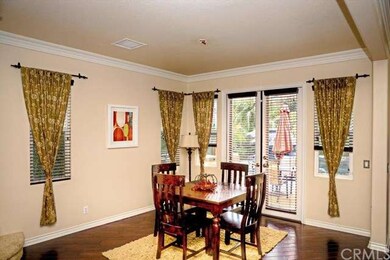
3268 Rural Ln Corona, CA 92882
South Corona NeighborhoodEstimated Value: $1,147,000 - $1,228,000
Highlights
- Filtered Pool
- Primary Bedroom Suite
- Retreat
- Benjamin Franklin Elementary School Rated A-
- City Lights View
- Wood Flooring
About This Home
As of March 2016Wonderful Sky Ranch Estate Home close to the Cleveland National Forest, over $100,000 in backyard upgrades; Pool w/Spa & Grotto Waterfall, built-in BBQ w/papa-la, fire ring. Double door Entry, w/formal Dining Room to your right, main floor Bedroom & Bath to the left, Informal Eating Area w/French doors to Patio & Pool, Gourmet Kitchen, w/white Euro cabinets, under cabinet lighting, granite counters, Kitchen Aide S/S appliances; 5 burner cook top, exhaust hood, double ovens, microwave, dishwasher, island w/breakfast bar open to a separate extra large Great Room w/fireplace, French door to the Patio, Computer Niche with built in office cabinets & counters, main floor Laundry Room w/sink & cabinets. 2nd Floor Features: large Loft, Jack & Jill Bathroom, 2 additional secondary Bedrooms (one has in suite full Bath), Master Suite w/Retreat (coffer ceiling), fabulous Master Bath w/separate vanities, sinks, soaking tub & own shower, duel walk in closets. Upgrades: Wood, Carpet & Tile Flooring, Recessed Lighting, Crown Molding, Wired for ceiling fans. 3 car Tandem Garage, landscape & hardscape. Very Open Floor Plan; Great for parties & gatherings! Close to South Corona Schools, Parks, Shopping. Views of the Cleveland National Forest, City Lights & Mountains.
Last Agent to Sell the Property
First Team Real Estate License #01235381 Listed on: 10/21/2015

Home Details
Home Type
- Single Family
Est. Annual Taxes
- $10,217
Year Built
- Built in 2005
Lot Details
- 0.32 Acre Lot
- West Facing Home
- Stone Wall
- Wrought Iron Fence
- Fence is in average condition
- Rectangular Lot
- Paved or Partially Paved Lot
- Front and Side Yard Sprinklers
- Private Yard
- Back and Front Yard
HOA Fees
- $150 Monthly HOA Fees
Parking
- 3 Car Direct Access Garage
- Front Facing Garage
- Single Garage Door
- Garage Door Opener
- Driveway
- On-Street Parking
Property Views
- City Lights
- Peek-A-Boo
- Mountain
- Hills
Home Design
- Mediterranean Architecture
- Slab Foundation
- Fire Rated Drywall
- Frame Construction
- Tile Roof
- Wood Siding
- Fiberglass Siding
- Copper Plumbing
- Stucco
Interior Spaces
- 3,557 Sq Ft Home
- Built-In Features
- Crown Molding
- Coffered Ceiling
- High Ceiling
- Double Pane Windows
- Plantation Shutters
- Drapes & Rods
- Blinds
- Window Screens
- Entryway
- Great Room with Fireplace
- Family Room Off Kitchen
- Dining Room
- Home Office
- Loft
- Attic
Kitchen
- Breakfast Area or Nook
- Open to Family Room
- Eat-In Kitchen
- Breakfast Bar
- Double Oven
- Gas Oven
- Built-In Range
- Range Hood
- Microwave
- Dishwasher
- Kitchen Island
- Granite Countertops
- Disposal
Flooring
- Wood
- Carpet
- Tile
Bedrooms and Bathrooms
- 4 Bedrooms
- Retreat
- Main Floor Bedroom
- Primary Bedroom Suite
- Walk-In Closet
- Dressing Area
- 4 Full Bathrooms
Laundry
- Laundry Room
- Washer and Gas Dryer Hookup
Home Security
- Home Security System
- Fire and Smoke Detector
Pool
- Filtered Pool
- Heated In Ground Pool
- Heated Spa
- In Ground Spa
- Waterfall Pool Feature
- Permits For Spa
- Permits for Pool
Outdoor Features
- Slab Porch or Patio
- Exterior Lighting
- Outdoor Grill
Utilities
- Two cooling system units
- High Efficiency Air Conditioning
- Forced Air Heating and Cooling System
- Heating System Uses Natural Gas
Additional Features
- More Than Two Accessible Exits
- Suburban Location
Community Details
- Sky Ranch Association, Phone Number (909) 981-4131
- Built by Centex
- Foothills
Listing and Financial Details
- Tax Lot 126
- Tax Tract Number 29868
- Assessor Parcel Number 114672001
Ownership History
Purchase Details
Home Financials for this Owner
Home Financials are based on the most recent Mortgage that was taken out on this home.Purchase Details
Home Financials for this Owner
Home Financials are based on the most recent Mortgage that was taken out on this home.Purchase Details
Home Financials for this Owner
Home Financials are based on the most recent Mortgage that was taken out on this home.Purchase Details
Home Financials for this Owner
Home Financials are based on the most recent Mortgage that was taken out on this home.Purchase Details
Home Financials for this Owner
Home Financials are based on the most recent Mortgage that was taken out on this home.Similar Homes in Corona, CA
Home Values in the Area
Average Home Value in this Area
Purchase History
| Date | Buyer | Sale Price | Title Company |
|---|---|---|---|
| Belanger Marilyn D | -- | Servicelink | |
| Clute Marilyn D | -- | Western Resources Title | |
| Clute Marilyn D | $591,000 | Western Resources Title | |
| Schofield Melissa A | -- | Commerce Title Company | |
| Schofield Melissa A | $809,000 | Commerce Title Sb |
Mortgage History
| Date | Status | Borrower | Loan Amount |
|---|---|---|---|
| Open | Belanger Marilyn D | $150,000 | |
| Open | Clute Marilyn D | $472,800 | |
| Previous Owner | Schofield Melissa A | $646,950 |
Property History
| Date | Event | Price | Change | Sq Ft Price |
|---|---|---|---|---|
| 03/14/2016 03/14/16 | Sold | $591,000 | -1.3% | $166 / Sq Ft |
| 10/28/2015 10/28/15 | Pending | -- | -- | -- |
| 10/21/2015 10/21/15 | For Sale | $598,800 | -- | $168 / Sq Ft |
Tax History Compared to Growth
Tax History
| Year | Tax Paid | Tax Assessment Tax Assessment Total Assessment is a certain percentage of the fair market value that is determined by local assessors to be the total taxable value of land and additions on the property. | Land | Improvement |
|---|---|---|---|---|
| 2023 | $10,217 | $672,452 | $204,807 | $467,645 |
| 2022 | $9,963 | $659,268 | $200,792 | $458,476 |
| 2021 | $9,828 | $646,342 | $196,855 | $449,487 |
| 2020 | $10,078 | $639,716 | $194,837 | $444,879 |
| 2019 | $9,911 | $627,173 | $191,017 | $436,156 |
| 2018 | $9,753 | $614,876 | $187,272 | $427,604 |
| 2017 | $9,586 | $602,820 | $183,600 | $419,220 |
| 2016 | $9,561 | $591,000 | $138,000 | $453,000 |
| 2015 | $9,652 | $594,000 | $138,000 | $456,000 |
| 2014 | $9,655 | $590,000 | $138,000 | $452,000 |
Agents Affiliated with this Home
-
Shirley Scofield

Seller's Agent in 2016
Shirley Scofield
First Team Real Estate
(951) 637-8888
1 in this area
11 Total Sales
Map
Source: California Regional Multiple Listing Service (CRMLS)
MLS Number: IG15232005
APN: 114-672-001
- 3274 Rural Ln
- 3325 Rural Cir
- 3116 Windhaven Way
- 1270 W Chase Dr
- 930 Feather Peak Dr
- 858 Saint James Dr
- 976 Miraflores Dr
- 1443 Gareth Ct
- 842 W Orange Heights Ln
- 1177 Acapulco Cir
- 723 Rembrandt Cir
- 825 Shepard Crest Dr
- 1261 Florence St
- 678 Donatello Dr
- 2875 Briarhaven Ln
- 1370 Stein Way
- 2760 S Buena Vista Ave
- 2775 S Buena Vista Ave
- 3336 Rochelle Ln
- 3378 Rochelle Ln
- 3268 Rural Ln
- 3262 Rural Ln
- 3267 Clearing Cir
- 3280 Rural Ln
- 3256 Rural Ln
- 3273 Clearing Cir
- 3261 Clearing Cir
- 3286 Stoneberry Ln
- 3279 Clearing Cir
- 3255 Clearing Cir
- 3286 Rural Ln
- 3250 Rural Ln
- 3277 Rural Ln
- 3285 Clearing Cir
- 3280 Stoneberry Ln
- 3249 Clearing Cir
- 3294 Rural Ln
- 3283 Rural Ln
- 3294 Huntfield St
- 3285 Huntfield St
