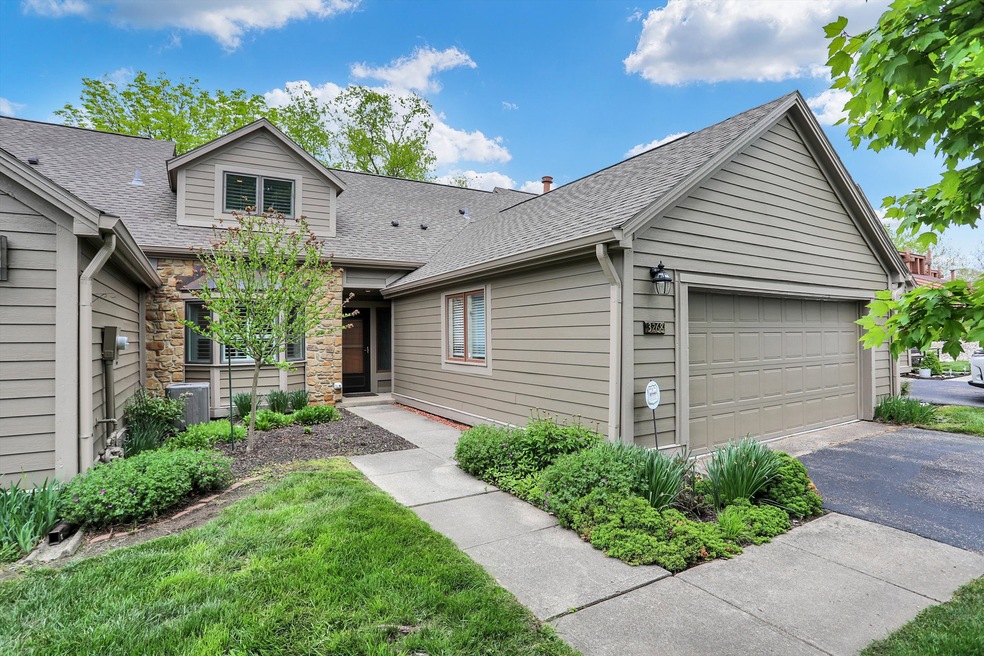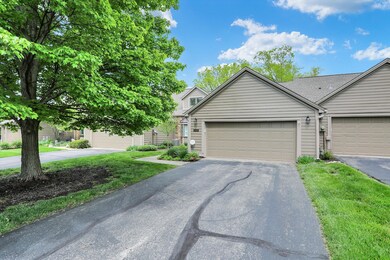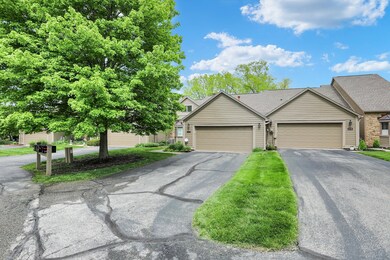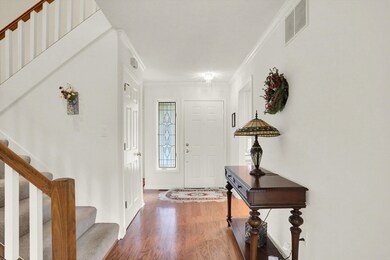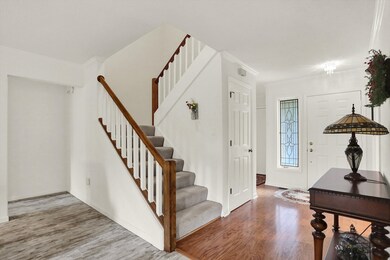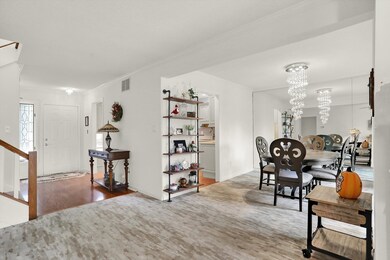
3268 Shoreway Ct Indianapolis, IN 46240
Keystone at The Crossing NeighborhoodEstimated Value: $352,000 - $406,000
Highlights
- Waterfront
- Mature Trees
- Deck
- North Central High School Rated A-
- Clubhouse
- Wood Flooring
About This Home
As of June 2023Experience luxurious living in this move-in ready condo with breathtaking water views! This prime location offers privacy and seclusion, yet is only a short stroll away from a wide range of amenities. The eat-in kitchen offers classic white cabinets, wood floors, and a built-in desk with a view to the landscaped front lawn. The first-floor owner's retreat features a generously sized bathroom, a tiled shower with bench, a double sink vanity, a walk-in closet, and convenient laundry room access. Upstairs, you will find a large landing, a full bath, plus three additional bedrooms for any other needs or hobbies!
Last Listed By
Erica Shupert
Redfin Corporation Brokerage Email: erica.shupert@redfin.com License #RB14041620 Listed on: 05/11/2023

Property Details
Home Type
- Condominium
Est. Annual Taxes
- $7,512
Year Built
- Built in 1983
Lot Details
- Waterfront
- Mature Trees
HOA Fees
- $473 Monthly HOA Fees
Parking
- 2 Car Attached Garage
Home Design
- Slab Foundation
- Cedar
- Stone
Interior Spaces
- 2-Story Property
- Woodwork
- Skylights
- Gas Log Fireplace
- Bay Window
- Entrance Foyer
- Family Room with Fireplace
- Wood Flooring
- Water Views
- Attic Access Panel
Kitchen
- Eat-In Kitchen
- Electric Oven
- Electric Cooktop
- Microwave
- Dishwasher
- Disposal
Bedrooms and Bathrooms
- 4 Bedrooms
- Main Floor Bedroom
- Walk-In Closet
- Dual Vanity Sinks in Primary Bathroom
Laundry
- Laundry Room
- Laundry on main level
- Dryer
- Washer
Home Security
Outdoor Features
- Deck
- Covered patio or porch
- Outdoor Water Feature
Schools
- Nora Elementary School
- Northview Middle School
- North Central High School
Utilities
- Forced Air Heating System
- Heating System Uses Gas
Listing and Financial Details
- Assessor Parcel Number 490219116032000800
Community Details
Overview
- Association fees include home owners, clubhouse, insurance, ground maintenance, maintenance structure, maintenance, management, snow removal, tennis court(s)
- Association Phone (317) 875-5600
- Lakes At The Crossing Subdivision
- Property managed by Ardsley Management
- The community has rules related to covenants, conditions, and restrictions
Recreation
- Tennis Courts
- Community Pool
Additional Features
- Clubhouse
- Fire and Smoke Detector
Ownership History
Purchase Details
Home Financials for this Owner
Home Financials are based on the most recent Mortgage that was taken out on this home.Purchase Details
Purchase Details
Home Financials for this Owner
Home Financials are based on the most recent Mortgage that was taken out on this home.Purchase Details
Similar Homes in Indianapolis, IN
Home Values in the Area
Average Home Value in this Area
Purchase History
| Date | Buyer | Sale Price | Title Company |
|---|---|---|---|
| Crosbie John | $351,000 | Centurion Land Title | |
| Stausburg Janet M | $294,700 | None Available | |
| Merle Bright | $259,500 | -- | |
| Bright Merle | $259,500 | Chicago Title | |
| Tewksbury Trust | $259,500 | Chicago Title | |
| Marion M Tewksbury Trust | $259,500 | Chicago Title | |
| Tewksbury Marion M | -- | None Available |
Mortgage History
| Date | Status | Borrower | Loan Amount |
|---|---|---|---|
| Previous Owner | Tewksbury Richard L | $0 |
Property History
| Date | Event | Price | Change | Sq Ft Price |
|---|---|---|---|---|
| 06/22/2023 06/22/23 | Sold | $351,000 | -2.0% | $155 / Sq Ft |
| 05/15/2023 05/15/23 | Pending | -- | -- | -- |
| 05/11/2023 05/11/23 | For Sale | $358,000 | -- | $158 / Sq Ft |
Tax History Compared to Growth
Tax History
| Year | Tax Paid | Tax Assessment Tax Assessment Total Assessment is a certain percentage of the fair market value that is determined by local assessors to be the total taxable value of land and additions on the property. | Land | Improvement |
|---|---|---|---|---|
| 2024 | $4,668 | $348,900 | $45,500 | $303,400 |
| 2023 | $4,668 | $352,800 | $45,400 | $307,400 |
| 2022 | $8,258 | $317,100 | $44,800 | $272,300 |
| 2021 | $7,614 | $286,400 | $44,900 | $241,500 |
| 2020 | $6,875 | $272,800 | $44,700 | $228,100 |
| 2019 | $6,353 | $267,800 | $45,000 | $222,800 |
| 2018 | $3,238 | $272,400 | $45,000 | $227,400 |
| 2017 | $2,766 | $235,500 | $44,200 | $191,300 |
| 2016 | $2,556 | $233,200 | $44,600 | $188,600 |
| 2014 | $2,322 | $225,200 | $44,800 | $180,400 |
| 2013 | $2,342 | $225,200 | $44,800 | $180,400 |
Agents Affiliated with this Home
-

Seller's Agent in 2023
Erica Shupert
Redfin Corporation
(317) 985-0888
-

Buyer's Agent in 2023
Jennifer Goodspeed
Keller Williams Indpls Metro N
(317) 289-0093
1 in this area
263 Total Sales
-

Buyer Co-Listing Agent in 2023
Terry Ackerman
Keller Williams Indpls Metro N
1 in this area
51 Total Sales
Map
Source: MIBOR Broker Listing Cooperative®
MLS Number: 21920142
APN: 49-02-19-116-032.000-800
- 3136 River Bay Dr N
- 3539 Clearwater Cir
- 8191 Frisco Way
- 2236 Calaveras Way
- 8621 Manderley Dr
- 2417 E 80th St
- 2305 Van Ness Place
- 3602 Bay Road Dr S
- 8615 El Rico Dr
- 2412 E 79th St
- 2214 Van Ness Place
- 4030 Statesmen Dr
- 8808 Manderley Dr
- 3748 Bay Road Dr S
- 7854 Harbour Isle
- 4215 Heyward Place
- 8171 Rush Place
- 7779 Harbour Isle Unit 51
- 4332 Heyward Place
- 8641 Cholla Rd
- 3268 Shoreway Ct
- 3268 Shoreway Ct Unit 4
- 3262 Shoreway Ct
- 3262 Shoreway Ct Unit 5 A UNIT 3
- 3274 Shoreway Ct
- 3274 Shoreway Ct Unit 5A
- 3256 Shoreway Ct Unit 2
- 3256 Shoreway Ct
- 3250 Shoreway Ct
- 3263 Shoreway Ct
- 3257 Shoreway Ct
- 3269 Shoreway Ct
- 3269 Shoreway Ct Unit 4/2
- 3269 Shoreway Ct Unit 12
- 3251 Shoreway Ct
- 3275 Shoreway Ct
- 8434 Shoreway Dr
- 8442 Shoreway Dr
- 8446 Shoreway Dr
- 8446 Shoreway Dr Unit 4
