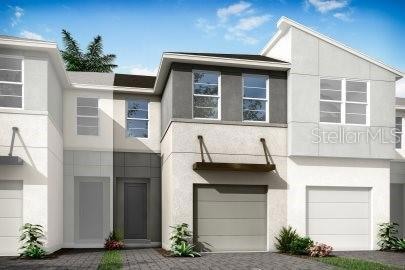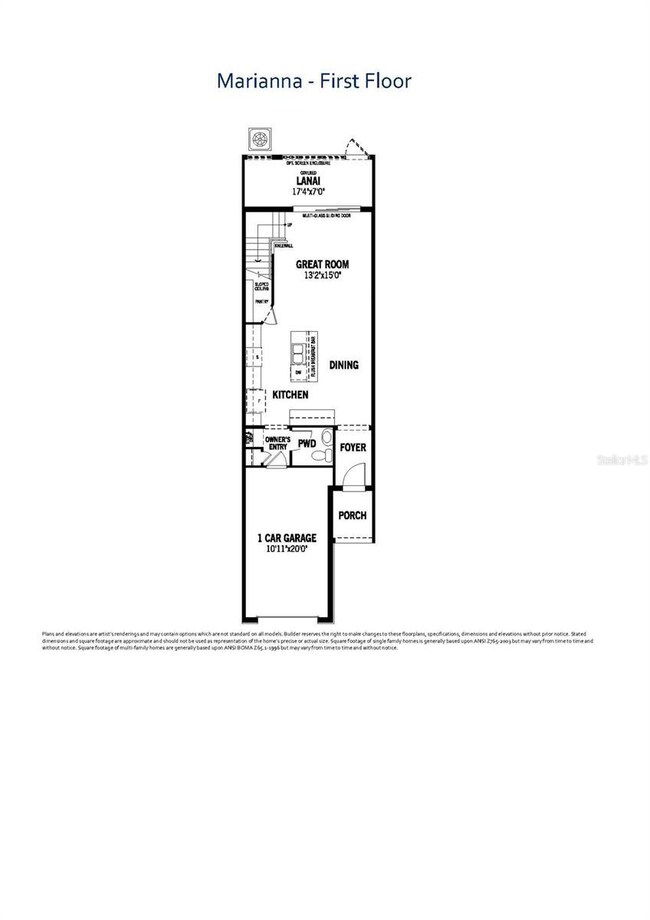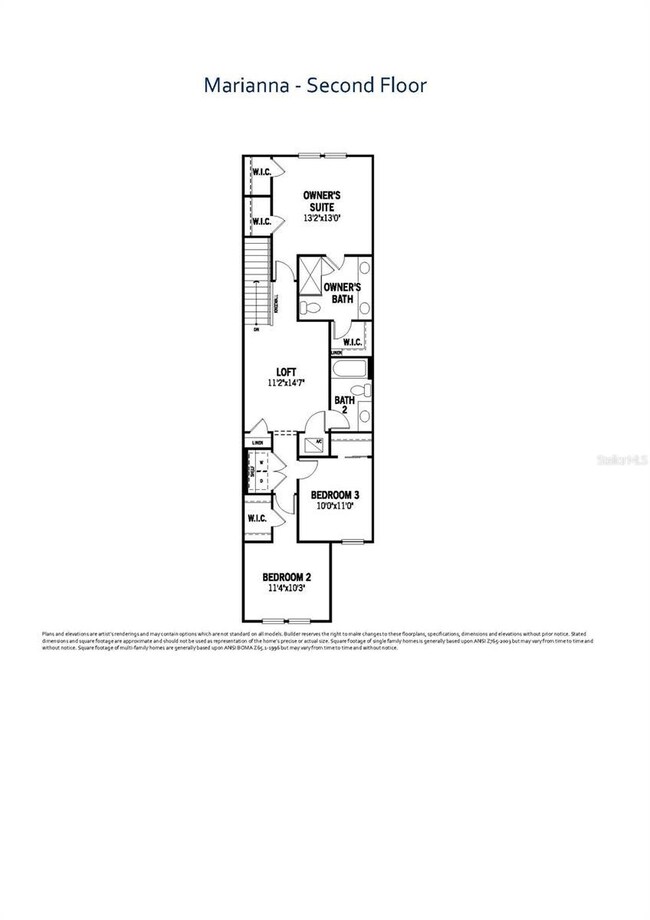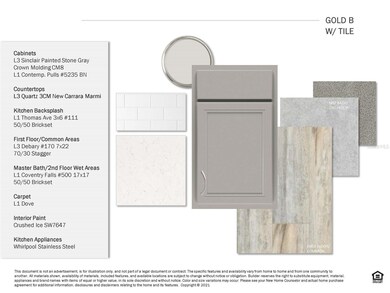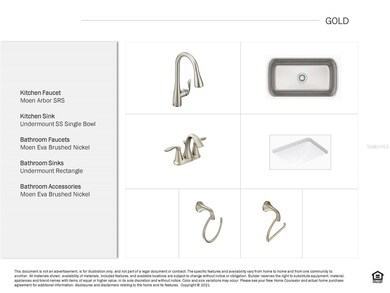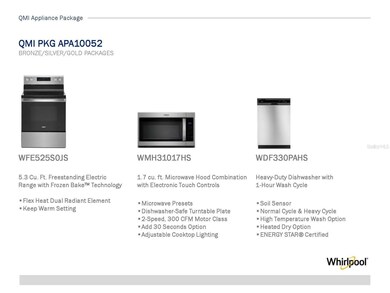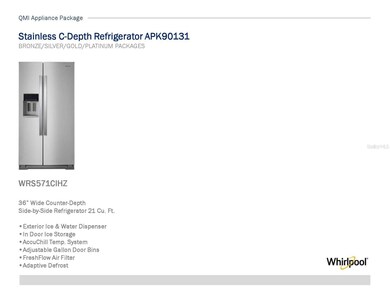
3269 Timber Crossing Ave Brandon, FL 33511
Estimated Value: $348,000 - $355,000
Highlights
- Under Construction
- Gated Community
- Open Floorplan
- Bloomingdale High School Rated A
- View of Trees or Woods
- Contemporary Architecture
About This Home
As of April 2024Under Construction. This 1,667 square foot home features 3 bedrooms, 2.5 baths, loft, and an oversized 1 car garage with brick paver driveway. The Marianna features our brand-new Contemporary elevation. Upon entering this home, you will know you are home. The huge eat-in kitchen is truly the heart of this home. This home features quartz counter tops, an abundance of 42" cabinets, and Luxury Vinyl flooring flows from the front door through to the lanai. You also will not be disappointed with this home's appointments, including cabinet hardware, garage entry stop and drop, and stainless appliances (including the fridge). The large center island layout makes this home ideal for entertaining as it overlooks both your family room and the very spacious, covered, screened and brick paver lanai. Upstairs, the owners retreat, separate from the guest rooms offers a large walk-in closet, double vanities and our oversized shower. Just off the master is a large loft, that's perfect for entertaining or relaxing after a long day. The secondary bedrooms feature walk-in closets and share a large bathroom with double vanities and separate linen closet. This home is in a high rated school district. Great incentives available for a limited time only. Incentives, pricing, dimensions and features can change at any time without notice or obligation. Photos, renderings and plans are for illustrative purposes only, and should never be relied upon and may vary from the actual home. The photos are from a furnished model home and not the home offered for sale.
Last Agent to Sell the Property
MATTAMY REAL ESTATE SERVICES Brokerage Phone: 813-381-7722 License #3356362 Listed on: 01/18/2024
Townhouse Details
Home Type
- Townhome
Est. Annual Taxes
- $152
Year Built
- Built in 2023 | Under Construction
Lot Details
- 1,742 Sq Ft Lot
- West Facing Home
- Native Plants
- Irrigation
- Landscaped with Trees
HOA Fees
- $294 Monthly HOA Fees
Parking
- 1 Car Attached Garage
- Garage Door Opener
- Driveway
Home Design
- Contemporary Architecture
- Bi-Level Home
- Slab Foundation
- Shingle Roof
- Block Exterior
- Stucco
Interior Spaces
- 1,677 Sq Ft Home
- Open Floorplan
- Low Emissivity Windows
- Insulated Windows
- Sliding Doors
- Loft
- Views of Woods
- Laundry closet
Kitchen
- Eat-In Kitchen
- Range
- Microwave
- Dishwasher
- Solid Surface Countertops
- Disposal
Flooring
- Carpet
- Tile
Bedrooms and Bathrooms
- 3 Bedrooms
- Primary Bedroom Upstairs
- Walk-In Closet
Home Security
- In Wall Pest System
- Pest Guard System
Eco-Friendly Details
- Sustainability products and practices used to construct the property include conserving methods
- Energy-Efficient HVAC
- No or Low VOC Paint or Finish
Outdoor Features
- Covered patio or porch
Schools
- Brooker Elementary School
- Burns Middle School
- Bloomingdale High School
Utilities
- Central Heating and Cooling System
- Thermostat
- Underground Utilities
- Electric Water Heater
- High Speed Internet
- Phone Available
- Cable TV Available
Listing and Financial Details
- Visit Down Payment Resource Website
- Legal Lot and Block 29 / 5
- Assessor Parcel Number U-01-30-20-D0M-000000-00029.0
Community Details
Overview
- Association fees include pool, ground maintenance
- Angela Estilette Association
- Built by Mattamy Homes
- Bloomingdale Townes Subdivision, Marianna Contemporary Floorplan
- The community has rules related to deed restrictions
Recreation
- Community Pool
Pet Policy
- Pets Allowed
Security
- Gated Community
- Fire and Smoke Detector
Ownership History
Purchase Details
Home Financials for this Owner
Home Financials are based on the most recent Mortgage that was taken out on this home.Similar Homes in the area
Home Values in the Area
Average Home Value in this Area
Purchase History
| Date | Buyer | Sale Price | Title Company |
|---|---|---|---|
| Valbuena Mauricio Romero | $353,070 | First American Title Insurance |
Property History
| Date | Event | Price | Change | Sq Ft Price |
|---|---|---|---|---|
| 04/15/2024 04/15/24 | Sold | $353,070 | -1.8% | $211 / Sq Ft |
| 02/21/2024 02/21/24 | Pending | -- | -- | -- |
| 02/08/2024 02/08/24 | Price Changed | $359,370 | -1.4% | $214 / Sq Ft |
| 02/01/2024 02/01/24 | Price Changed | $364,370 | -0.5% | $217 / Sq Ft |
| 01/18/2024 01/18/24 | For Sale | $366,370 | -- | $218 / Sq Ft |
Tax History Compared to Growth
Tax History
| Year | Tax Paid | Tax Assessment Tax Assessment Total Assessment is a certain percentage of the fair market value that is determined by local assessors to be the total taxable value of land and additions on the property. | Land | Improvement |
|---|---|---|---|---|
| 2024 | $157 | $9,047 | $9,047 | -- |
| 2023 | $157 | $9,047 | $9,047 | -- |
Agents Affiliated with this Home
-
Candace Merry
C
Seller's Agent in 2024
Candace Merry
MATTAMY REAL ESTATE SERVICES
(813) 381-7722
69 in this area
1,087 Total Sales
-
Stellar Non-Member Agent
S
Buyer's Agent in 2024
Stellar Non-Member Agent
FL_MFRMLS
Map
Source: Stellar MLS
MLS Number: T3498375
APN: U-01-30-20-D0M-000000-00029.0
- 1144 Creek Valley Ct
- 1136 Creek Valley Ct
- 2905 Hillside Ramble Dr
- 3041 Avalon Terrace Dr
- 1126 Creek Valley Ct
- 1124 Creek Valley Ct
- 2924 Valencia Ridge St
- 3041 Colonial Ridge Dr
- 3457 Timber Crossing Ave
- 3234 Sunrise Spring Place
- 3460 Timber Crossing Ave
- 3472 Timber Crossing Ave
- 3424 Timber Crossing Ave
- 3420 Timber Crossing Ave
- 1004 Hollyberry Ct
- 1316 Cambron Dr
- 905 John Hunter Ct
- 3009 Ridgevale Cir
- 3013 Ridgevale Cir
- 3334 Pleasant Willow Ct
- 3269 Timber Crossing Ave
- 3359 Timber Crossing Ave
- 3357 Timber Crossing Ave
- 3227 Timber Crossing Ave
- 3263 Timber Crossing Ave
- 3361 Timber Crossing Ave
- 3229 Timber Crossing Ave
- 1202 Guiles Rd
- 1301 Guiles Hill Ct
- 1303 Guiles Hill Ct
- 1036 Guiles Rd
- 1030 Guiles Rd
- 3002 Colonial Ridge Dr
- 1305 Guiles Hill Ct
- 3004 Colonial Ridge Dr
- 1302 Guiles Hill Ct
- 3006 Colonial Ridge Dr
- 1028 Guiles Rd
- 1204 Guiles Rd
- 2930 Hillside Ramble Dr
