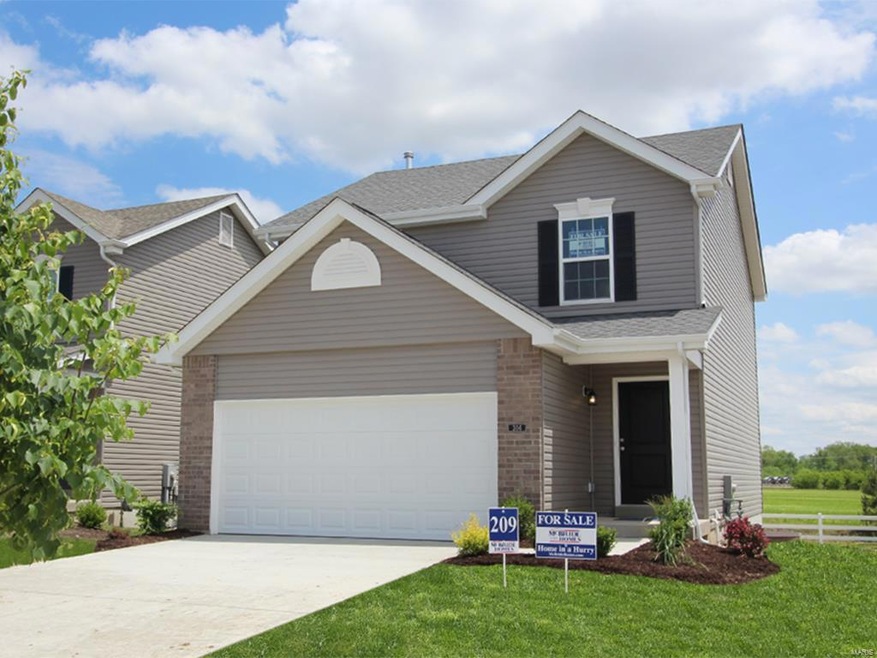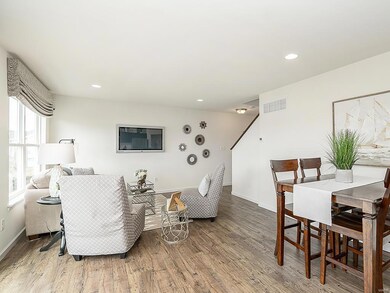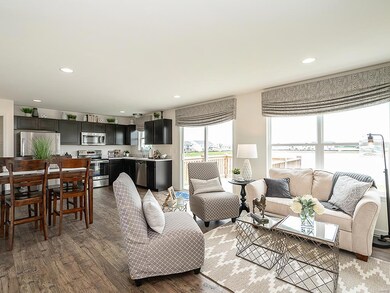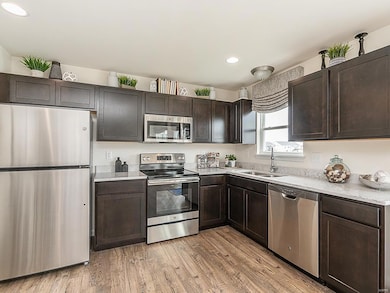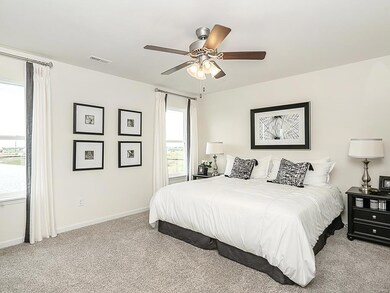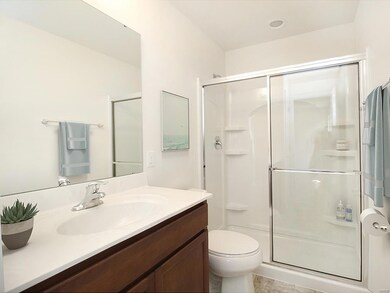
327 Charlestowne Place Dr Saint Charles, MO 63301
New Town NeighborhoodHighlights
- Primary Bedroom Suite
- Open Floorplan
- Lower Floor Utility Room
- Orchard Farm Elementary School Rated A
- Traditional Architecture
- Breakfast Room
About This Home
As of February 2025This Arlington Two Story 2 bedroom, 2.5 bath home will be move-in ready by early fall! It is perfect for entertaining with the kitchen and breakfast area opening to the living room, and includes a main floor powder room. The kitchen features level 3 Avalon Sarsaparilla 42 inch tall cabinets, Argento Romano laminate countertops, and stainless steel GE appliances. Upstairs is the master suite with two walk-in closets and attached bathroom, with an additional bedroom with walk-in closet, a hall bath, and a laundry area. Upgraded Rustic Suede Hickory wood laminate flooring on the main level, and six-panel white interior doors with satin nickel hardware throughout the home. The lower level includes a ¾ bath rough-in for future finish. Commons at Charlestowne Place is a beautiful community with easy access to highways 370 and 270, restaurants and shopping. Onsite amenities include common ground, walking trails, and a beautiful lake. *Similar home photos shown.
Last Agent to Sell the Property
Coldwell Banker Realty - Gundaker West Regional License #1999105821 Listed on: 06/09/2020
Last Buyer's Agent
Rosemary Main
Metro-plex Group L L C License #1999083511
Home Details
Home Type
- Single Family
Est. Annual Taxes
- $4,088
Parking
- 2 Car Attached Garage
Home Design
- Home Under Construction
- Traditional Architecture
- Brick Veneer
- Poured Concrete
- Frame Construction
- Vinyl Siding
Interior Spaces
- 1,251 Sq Ft Home
- 2-Story Property
- Open Floorplan
- Low Emissivity Windows
- Tilt-In Windows
- Sliding Doors
- Panel Doors
- Living Room
- Breakfast Room
- Lower Floor Utility Room
- Laundry on upper level
- Partially Carpeted
- Fire and Smoke Detector
Kitchen
- Eat-In Kitchen
- Electric Oven or Range
- <<microwave>>
- Dishwasher
- Stainless Steel Appliances
- Disposal
Bedrooms and Bathrooms
- 2 Bedrooms
- Primary Bedroom Suite
- Walk-In Closet
- Primary Bathroom is a Full Bathroom
- Dual Vanity Sinks in Primary Bathroom
- Shower Only
Basement
- Basement Fills Entire Space Under The House
- Rough-In Basement Bathroom
Schools
- Discovery/Orchard Farm Elementary School
- Orchard Farm Middle School
- Orchard Farm Sr. High School
Utilities
- Forced Air Heating and Cooling System
- Heating System Uses Gas
- Underground Utilities
- Gas Water Heater
Community Details
- Built by McBride Homes
Listing and Financial Details
- Builder Warranty
Ownership History
Purchase Details
Home Financials for this Owner
Home Financials are based on the most recent Mortgage that was taken out on this home.Purchase Details
Home Financials for this Owner
Home Financials are based on the most recent Mortgage that was taken out on this home.Purchase Details
Home Financials for this Owner
Home Financials are based on the most recent Mortgage that was taken out on this home.Similar Homes in Saint Charles, MO
Home Values in the Area
Average Home Value in this Area
Purchase History
| Date | Type | Sale Price | Title Company |
|---|---|---|---|
| Warranty Deed | -- | Freedom Title | |
| Warranty Deed | -- | Touchstone Title & Abstract | |
| Warranty Deed | -- | Old Republic Title | |
| Warranty Deed | $226,100 | None Listed On Document |
Mortgage History
| Date | Status | Loan Amount | Loan Type |
|---|---|---|---|
| Open | $248,000 | New Conventional | |
| Previous Owner | $210,000 | New Conventional | |
| Previous Owner | $170,000 | New Conventional |
Property History
| Date | Event | Price | Change | Sq Ft Price |
|---|---|---|---|---|
| 02/28/2025 02/28/25 | Sold | -- | -- | -- |
| 02/10/2025 02/10/25 | Pending | -- | -- | -- |
| 02/08/2025 02/08/25 | For Sale | $299,000 | +6.8% | $234 / Sq Ft |
| 02/08/2025 02/08/25 | Off Market | -- | -- | -- |
| 06/15/2023 06/15/23 | Sold | -- | -- | -- |
| 05/22/2023 05/22/23 | Pending | -- | -- | -- |
| 05/17/2023 05/17/23 | For Sale | $280,000 | +32.6% | $224 / Sq Ft |
| 10/19/2020 10/19/20 | Sold | -- | -- | -- |
| 06/26/2020 06/26/20 | Pending | -- | -- | -- |
| 06/09/2020 06/09/20 | For Sale | $211,177 | -- | $169 / Sq Ft |
Tax History Compared to Growth
Tax History
| Year | Tax Paid | Tax Assessment Tax Assessment Total Assessment is a certain percentage of the fair market value that is determined by local assessors to be the total taxable value of land and additions on the property. | Land | Improvement |
|---|---|---|---|---|
| 2023 | $4,088 | $44,472 | $0 | $0 |
| 2022 | $2,857 | $40,894 | $0 | $0 |
| 2021 | $3,462 | $40,503 | $0 | $0 |
| 2020 | $1,557 | $6,650 | $0 | $0 |
Agents Affiliated with this Home
-
Jonathan Minerick

Seller's Agent in 2025
Jonathan Minerick
HomeCoin.com
(888) 400-2513
1 in this area
6,482 Total Sales
-
Amanda Jennings

Buyer's Agent in 2025
Amanda Jennings
Elevate Realty, LLC
2 in this area
41 Total Sales
-
Brenda Beck

Seller's Agent in 2023
Brenda Beck
Metro-plex Group L L C
(573) 300-9298
2 in this area
37 Total Sales
-
Elaine Radichel

Buyer's Agent in 2023
Elaine Radichel
Palazzolo Properties Inc
(314) 520-4818
1 in this area
15 Total Sales
-
Sue Woods

Seller's Agent in 2020
Sue Woods
Coldwell Banker Realty - Gundaker West Regional
(314) 607-1366
47 in this area
648 Total Sales
-
R
Buyer's Agent in 2020
Rosemary Main
Metro-plex Group L L C
Map
Source: MARIS MLS
MLS Number: MIS20039325
APN: 5-116B-C827-00-0105.0000000
- 238 Charlestowne Place Dr
- 502 Summer Glen Ln
- 326 Summer Glen Ln
- 46 River Wind Dr
- 191 Crestfield Ct
- 1 Montego at Charlestowne Landing
- 308 Summer Glen Ln
- 706 Palisades Dr
- 130 Baycrest Ct
- 339 Crestfield Ct
- 1 Monterey II at Charlestowne Landing
- 227 Wayfair Landing
- 112 Baycrest Ct
- 155 Pampano Ln
- 145 Pampano Ln
- 5085 Barter St
- 3464 Carriage Crossing
- 3 Montgomery at Charlestowne Landing
- 3406B E Lime Kiln Unit B
- 3457 Charlestowne Crossing Dr
