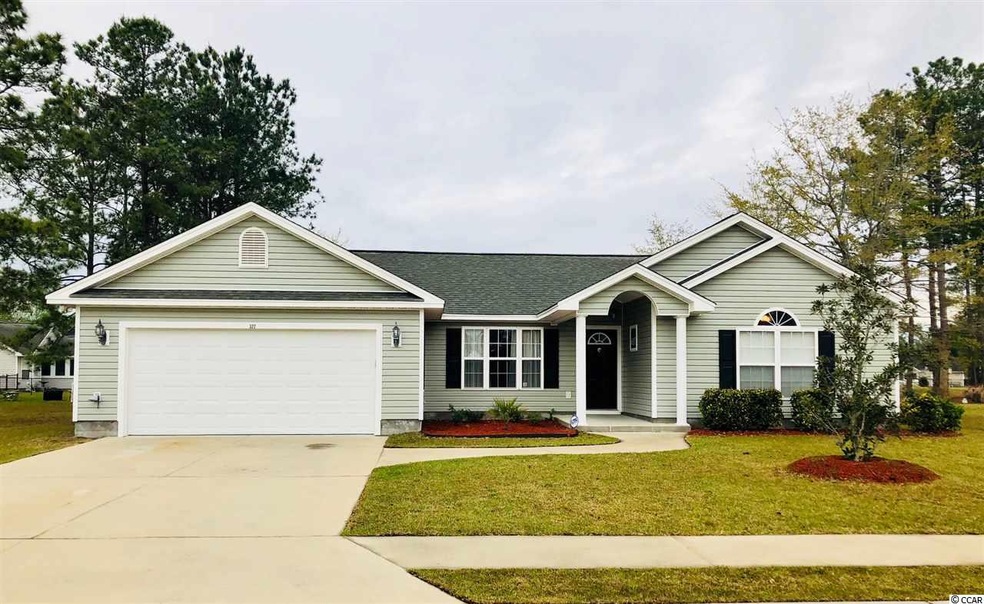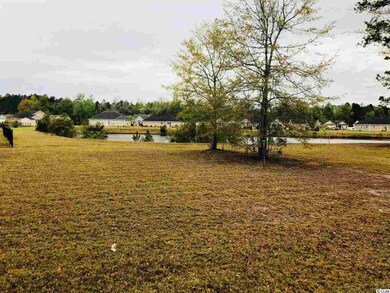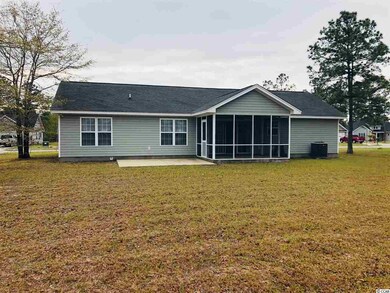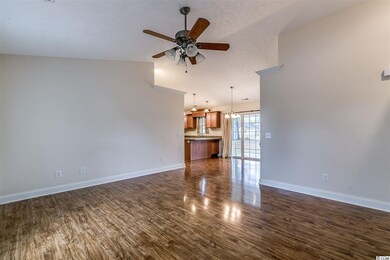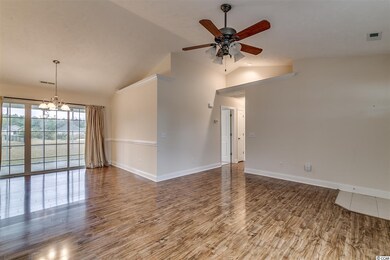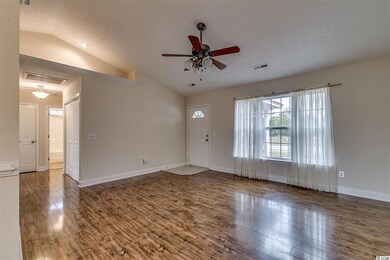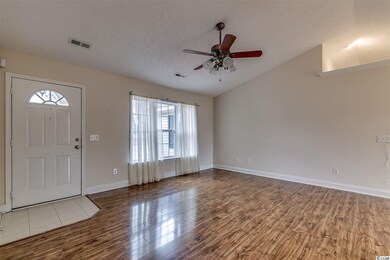
327 Georgia Mae Loop Conway, SC 29527
Highlights
- Lake On Lot
- Vaulted Ceiling
- Screened Porch
- South Conway Elementary School Rated A-
- Ranch Style House
- Den
About This Home
As of July 2021Priced to sell fast! Enjoy the lovely fresh landscaping as you arrive with a mini palm. Rare find for a 4 bedroom home in this price point. Large lot that overlooks a pond and you can enjoy the views from the screened in porch or grill out on the concrete patio. Inside you will find an open floorplan with vaulted ceilings. Home comes with all kitchen appliances and the clothes washer and dryer. Excellent pantry space and brand new kitchen floor. Large master bedroom featuring a tray ceiling, 3 additional bedrooms. One bedroom has a built-in desk that could make a great home office or bedroom. The attached 2 car garage has plenty of storage space. Home is located in a community with low HOA. Only about 10 minutes away from Conway Downtown Historic District and Conway Riverwalk. Easy access to 501 to head to the beach, Conway dog park, shopping, colleges or medical buildings. Seller is already offering the future buyer a home warranty plan! Schedule to see this wonderful home today! Square footage is approximate and not guaranteed. Buyer is responsible for verification.
Last Agent to Sell the Property
Realty ONE Group Dockside License #101738 Listed on: 04/10/2018

Home Details
Home Type
- Single Family
Est. Annual Taxes
- $1,123
Year Built
- Built in 2009
Lot Details
- 0.28 Acre Lot
- Rectangular Lot
HOA Fees
- $12 Monthly HOA Fees
Parking
- 2 Car Attached Garage
- Garage Door Opener
Home Design
- Ranch Style House
- Slab Foundation
- Vinyl Siding
Interior Spaces
- 1,120 Sq Ft Home
- Tray Ceiling
- Vaulted Ceiling
- Ceiling Fan
- Window Treatments
- Den
- Screened Porch
- Washer and Dryer
Kitchen
- Breakfast Area or Nook
- Range
- Microwave
- Dishwasher
- Disposal
Flooring
- Carpet
- Laminate
- Vinyl
Bedrooms and Bathrooms
- 4 Bedrooms
- Walk-In Closet
- Bathroom on Main Level
- 2 Full Bathrooms
- Garden Bath
Home Security
- Home Security System
- Fire and Smoke Detector
Accessible Home Design
- No Carpet
Outdoor Features
- Lake On Lot
- Patio
Schools
- South Conway Elementary School
- Whittemore Park Middle School
- Conway High School
Utilities
- Central Heating and Cooling System
- Water Heater
Community Details
- The community has rules related to allowable golf cart usage in the community
Listing and Financial Details
- Home warranty included in the sale of the property
Ownership History
Purchase Details
Home Financials for this Owner
Home Financials are based on the most recent Mortgage that was taken out on this home.Purchase Details
Home Financials for this Owner
Home Financials are based on the most recent Mortgage that was taken out on this home.Purchase Details
Purchase Details
Home Financials for this Owner
Home Financials are based on the most recent Mortgage that was taken out on this home.Similar Homes in Conway, SC
Home Values in the Area
Average Home Value in this Area
Purchase History
| Date | Type | Sale Price | Title Company |
|---|---|---|---|
| Warranty Deed | $232,000 | -- | |
| Warranty Deed | $160,000 | -- | |
| Deed | $149,850 | -- | |
| Warranty Deed | $135,000 | Attorney |
Mortgage History
| Date | Status | Loan Amount | Loan Type |
|---|---|---|---|
| Open | $174,000 | New Conventional | |
| Previous Owner | $160,000 | VA | |
| Previous Owner | $36,000 | New Conventional | |
| Previous Owner | $101,300 | Purchase Money Mortgage |
Property History
| Date | Event | Price | Change | Sq Ft Price |
|---|---|---|---|---|
| 07/19/2021 07/19/21 | Sold | $232,000 | +3.1% | $172 / Sq Ft |
| 05/13/2021 05/13/21 | For Sale | $225,000 | +40.6% | $167 / Sq Ft |
| 05/15/2018 05/15/18 | Sold | $160,000 | -3.0% | $143 / Sq Ft |
| 04/10/2018 04/10/18 | For Sale | $165,000 | -- | $147 / Sq Ft |
Tax History Compared to Growth
Tax History
| Year | Tax Paid | Tax Assessment Tax Assessment Total Assessment is a certain percentage of the fair market value that is determined by local assessors to be the total taxable value of land and additions on the property. | Land | Improvement |
|---|---|---|---|---|
| 2024 | $1,123 | $6,538 | $1,806 | $4,732 |
| 2023 | $1,123 | $6,538 | $1,806 | $4,732 |
| 2021 | $1,076 | $6,538 | $1,806 | $4,732 |
| 2020 | $2,056 | $6,538 | $1,806 | $4,732 |
| 2019 | $2,056 | $6,538 | $1,806 | $4,732 |
| 2018 | $576 | $5,931 | $923 | $5,008 |
| 2017 | $561 | $5,931 | $923 | $5,008 |
| 2016 | -- | $5,931 | $923 | $5,008 |
| 2015 | $561 | $5,931 | $923 | $5,008 |
| 2014 | $518 | $5,931 | $923 | $5,008 |
Agents Affiliated with this Home
-
Holly Austin

Seller's Agent in 2021
Holly Austin
Welcome Home Realty
(843) 455-2488
69 Total Sales
-
The Britt Page Group

Buyer's Agent in 2021
The Britt Page Group
Real Estate By The Sea
(843) 457-1919
338 Total Sales
-
Amberly Green

Seller's Agent in 2018
Amberly Green
Realty ONE Group Dockside
(540) 446-1402
136 Total Sales
-
Brittany Foy Associates
B
Buyer's Agent in 2018
Brittany Foy Associates
Foy Realty
(843) 685-3969
544 Total Sales
Map
Source: Coastal Carolinas Association of REALTORS®
MLS Number: 1807799
APN: 37912030016
- 290 Georgia Mae Loop
- Lot 1 Pauley Swamp Rd
- TBD Willow Springs Rd
- TBD First St
- 2690 Hugo Rd Unit Tupelo II
- 2682 Hugo Rd Unit Palm 2
- 2991 Inheritance Rd Unit Sumter Plan
- 2843 Partridge Ln
- 3096 Hugo Rd
- 2827 Allen Dew Rd
- 1008 Corn Husk Loop
- 7.4 Acs Cates Bay Hwy Unit Lot 10
- 9.33 Acs Cates Bay Hwy Unit Lot 13
- 7.39 Acs Cates Bay Hwy Unit Lot 9
- 6.84 Acs Cates Bay Hwy Unit Lot 8
- 5.73 Acs Cates Bay Hwy Unit Lot 5
- 6.97 Acs Cates Bay Hwy Unit Lot 12
- 19.09 Acs Cates Bay Hwy Unit Lot 11
- 6.58 Acs Cates Bay Hwy Unit Lot 6
- 5.47 Acs Cates Bay Hwy Unit Lot 4
