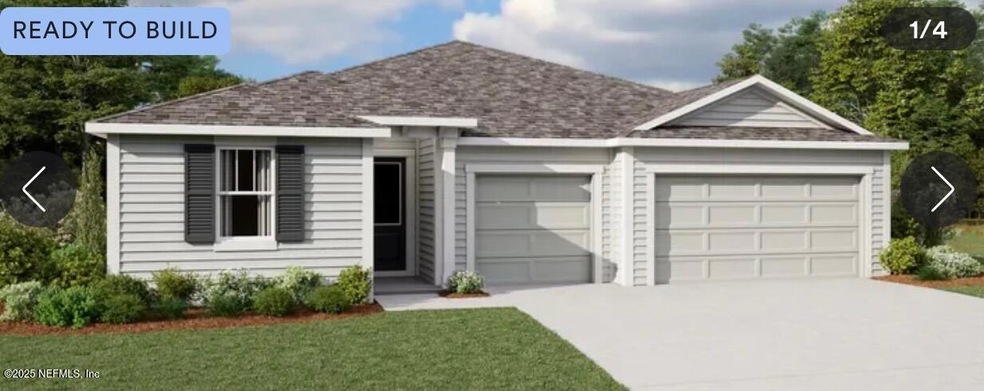
327 Hiddenbrook Place St. Johns, FL 32259
RiverTown Neighborhood
3
Beds
2.5
Baths
2,273
Sq Ft
2025
Built
Highlights
- Fitness Center
- New Construction
- Open Floorplan
- Freedom Crossing Academy Rated A
- Views of Preserve
- Clubhouse
About This Home
As of June 2025New construction spec; put in for comp purposesSaratoga plan on preserve lot with 3 car garage near the cut-de-sac.
Home Details
Home Type
- Single Family
Year Built
- Built in 2025 | New Construction
Lot Details
- Cul-De-Sac
- Street terminates at a dead end
- Front and Back Yard Sprinklers
- Wooded Lot
HOA Fees
- $5 Monthly HOA Fees
Parking
- 3 Car Attached Garage
- Garage Door Opener
Home Design
- Contemporary Architecture
- Wood Frame Construction
- Shingle Roof
Interior Spaces
- 2,273 Sq Ft Home
- 1-Story Property
- Open Floorplan
- Entrance Foyer
- Views of Preserve
Kitchen
- Breakfast Bar
- Butlers Pantry
- Gas Range
- Microwave
- Dishwasher
- Kitchen Island
- Disposal
Flooring
- Carpet
- Vinyl
Bedrooms and Bathrooms
- 3 Bedrooms
- Split Bedroom Floorplan
- Walk-In Closet
- Shower Only
Laundry
- Dryer
- Washer
Utilities
- Cooling Available
- Central Heating
- Heat Pump System
- Natural Gas Connected
- Tankless Water Heater
- Gas Water Heater
Additional Features
- Energy-Efficient Windows
- Rear Porch
Community Details
Overview
- Rivertown Subdivision
Amenities
- Community Barbecue Grill
- Clubhouse
Recreation
- Tennis Courts
- Community Basketball Court
- Pickleball Courts
- Community Playground
- Fitness Center
- Children's Pool
- Park
- Dog Park
- Jogging Path
Similar Homes in the area
Create a Home Valuation Report for This Property
The Home Valuation Report is an in-depth analysis detailing your home's value as well as a comparison with similar homes in the area
Home Values in the Area
Average Home Value in this Area
Property History
| Date | Event | Price | Change | Sq Ft Price |
|---|---|---|---|---|
| 06/02/2025 06/02/25 | Sold | $590,000 | 0.0% | $260 / Sq Ft |
| 06/02/2025 06/02/25 | Pending | -- | -- | -- |
| 06/02/2025 06/02/25 | For Sale | $590,000 | -- | $260 / Sq Ft |
Source: realMLS (Northeast Florida Multiple Listing Service)
Tax History Compared to Growth
Tax History
| Year | Tax Paid | Tax Assessment Tax Assessment Total Assessment is a certain percentage of the fair market value that is determined by local assessors to be the total taxable value of land and additions on the property. | Land | Improvement |
|---|---|---|---|---|
| 2025 | -- | $99,000 | $99,000 | -- |
| 2024 | -- | $90,000 | $90,000 | -- |
| 2023 | -- | $90,000 | $90,000 | -- |
Source: Public Records
Agents Affiliated with this Home
-
NON MLS
N
Seller's Agent in 2025
NON MLS
NON MLS (realMLS)
-
Dana Hancock

Buyer's Agent in 2025
Dana Hancock
RE/MAX
(904) 287-4252
25 in this area
559 Total Sales
-
CHRISTINE SULLIVAN

Buyer Co-Listing Agent in 2025
CHRISTINE SULLIVAN
RE/MAX
(352) 732-8200
10 in this area
36 Total Sales
Map
Source: realMLS (Northeast Florida Multiple Listing Service)
MLS Number: 2090951
APN: 000971-0640
Nearby Homes
- 341 Hiddenbrook Place
- 354 Hiddenbrook Place
- 279 Hiddenbrook Place
- 294 Hiddenbrook Place
- 274 Hiddenbrook Place
- 374 Spruce Hill Point
- 51 Marlberry Hills Ct
- 252 Palomar Dr
- 109 Marlberry Hills Ct
- 275 Palomar Dr
- 335 Palomar Dr
- 199 Ridgehill Way
- 320 Palomar Dr
- 340 Palomar Dr
- 305 Palomar Dr
- 345 Palomar Dr
- 325 Palomar Dr
- 292 Palomar Dr
- 308 Palomar Dr
- 330 Palomar Dr
