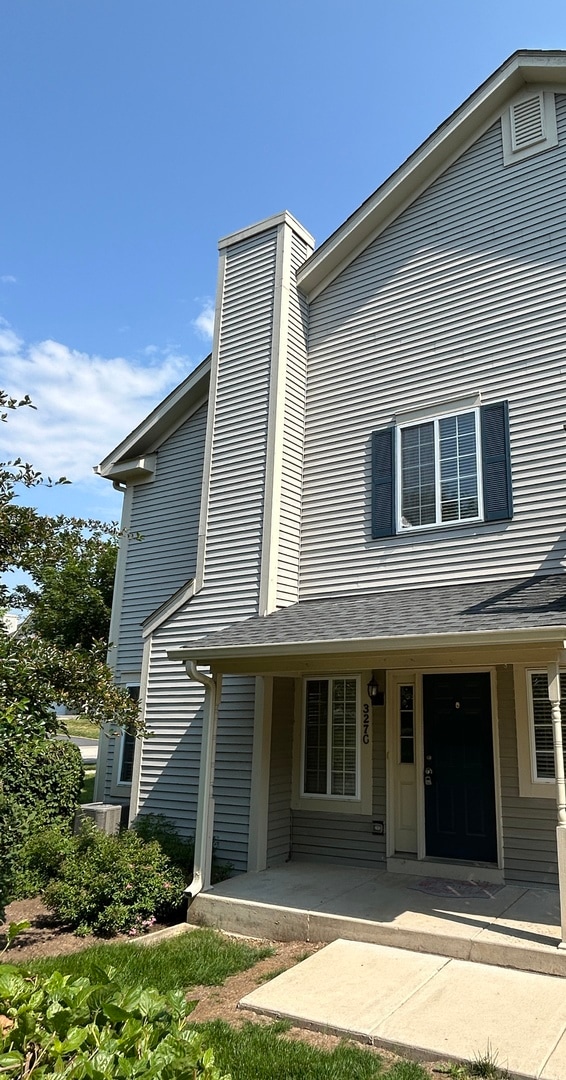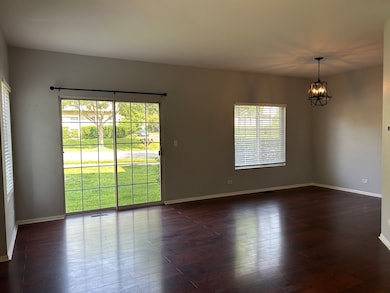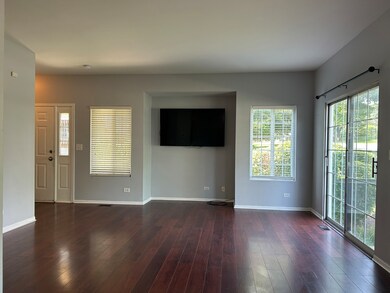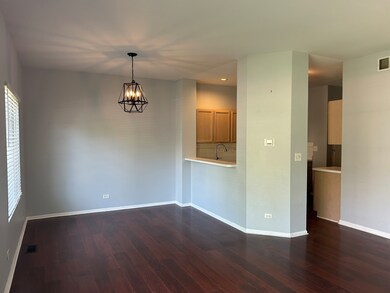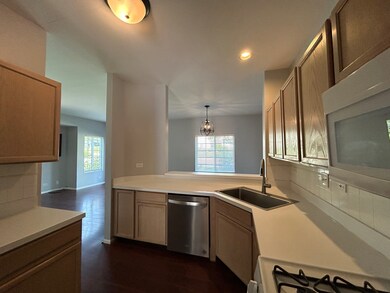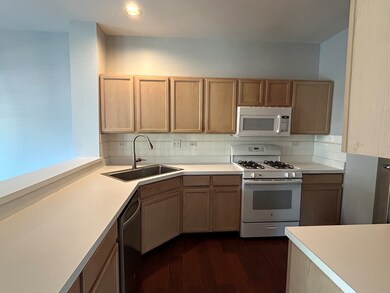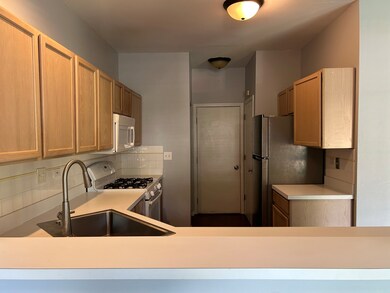
327 Windsor Ct Unit C South Elgin, IL 60177
Highlights
- Loft
- End Unit
- Cul-De-Sac
- South Elgin High School Rated A-
- Lower Floor Utility Room
- Bar
About This Home
As of June 2025BEAUTIFUL END UNIT WITH 2 BEDROOMS AND 1.1 BATHS IN DESIRABLE CONCORD WOODS SUBDIVISION. HOME OFFERS 9 FT CEILINGS ON MAIN LEVEL AND SPACIOUS FLOOR PLAN, BEAUTIFUL WOOD LAMINATE FLOORS, LARGE DINING/LIVING ROOM, KITCHEN WITH ALL APPLIANCES, LOTS OF CABINETS AND AMPLE SIZE PANTRY. SPACIOUS LOFT WITH SHARED BATH, FULL FINISHED BASEMENT WITH FAMILY ROOM, STORAGE AREA, AND WET BAR DESIGNED FOR ENTERTAINING. NEW FURNACE AND AIR CONDITIONER IN 2022. ADDITIONAL ON-SITE AND STREET PARKING, WALKING DISTANCE TO PARKS, CLOSE TO SHOPPING CENTERS, RESTAURANTS, SCHOOLS, FOX RIVER TRAIL, AND PUBLIC TRANSPORTATION. THIS IS A MUST-SEE!
Last Agent to Sell the Property
Carriage Real Estate License #471018358 Listed on: 06/11/2025
Property Details
Home Type
- Condominium
Est. Annual Taxes
- $4,635
Year Built
- Built in 1998
Lot Details
- End Unit
- Cul-De-Sac
HOA Fees
- $237 Monthly HOA Fees
Parking
- 1 Car Garage
- Driveway
- Parking Included in Price
Home Design
- Asphalt Roof
- Concrete Perimeter Foundation
Interior Spaces
- 1,220 Sq Ft Home
- 2-Story Property
- Bar
- Ceiling Fan
- Drapes & Rods
- Family Room
- Combination Dining and Living Room
- Loft
- Lower Floor Utility Room
- Home Security System
Kitchen
- Range
- Microwave
- Dishwasher
Flooring
- Carpet
- Laminate
Bedrooms and Bathrooms
- 2 Bedrooms
- 2 Potential Bedrooms
Laundry
- Laundry Room
- Dryer
- Washer
Basement
- Basement Fills Entire Space Under The House
- Sump Pump
Schools
- Clinton Elementary School
- Kenyon Woods Middle School
- South Elgin High School
Utilities
- Forced Air Heating and Cooling System
- Heating System Uses Natural Gas
Listing and Financial Details
- Homeowner Tax Exemptions
Community Details
Overview
- 4 Units
- Manager Association, Phone Number (630) 653-7782
- Carriage Homes Of Concord Subdivision
- Property managed by American Property Management
Recreation
- Park
Pet Policy
- Dogs and Cats Allowed
Security
- Carbon Monoxide Detectors
Ownership History
Purchase Details
Home Financials for this Owner
Home Financials are based on the most recent Mortgage that was taken out on this home.Purchase Details
Home Financials for this Owner
Home Financials are based on the most recent Mortgage that was taken out on this home.Purchase Details
Home Financials for this Owner
Home Financials are based on the most recent Mortgage that was taken out on this home.Purchase Details
Home Financials for this Owner
Home Financials are based on the most recent Mortgage that was taken out on this home.Purchase Details
Home Financials for this Owner
Home Financials are based on the most recent Mortgage that was taken out on this home.Purchase Details
Home Financials for this Owner
Home Financials are based on the most recent Mortgage that was taken out on this home.Similar Homes in the area
Home Values in the Area
Average Home Value in this Area
Purchase History
| Date | Type | Sale Price | Title Company |
|---|---|---|---|
| Warranty Deed | $245,000 | Gmt Title Agency | |
| Warranty Deed | $200,000 | Old Republic Title | |
| Interfamily Deed Transfer | -- | First American Title Ins Co | |
| Warranty Deed | $151,000 | Chicago Title Insurance Comp | |
| Warranty Deed | $148,000 | First American Title | |
| Joint Tenancy Deed | $121,000 | Chicago Title Insurance Co |
Mortgage History
| Date | Status | Loan Amount | Loan Type |
|---|---|---|---|
| Previous Owner | $160,000 | New Conventional | |
| Previous Owner | $128,000 | New Conventional | |
| Previous Owner | $142,000 | Unknown | |
| Previous Owner | $140,000 | Purchase Money Mortgage | |
| Previous Owner | $143,560 | FHA | |
| Previous Owner | $120,000 | No Value Available |
Property History
| Date | Event | Price | Change | Sq Ft Price |
|---|---|---|---|---|
| 06/24/2025 06/24/25 | Sold | $245,000 | 0.0% | $201 / Sq Ft |
| 06/12/2025 06/12/25 | Pending | -- | -- | -- |
| 06/11/2025 06/11/25 | For Sale | $245,000 | +22.5% | $201 / Sq Ft |
| 12/10/2021 12/10/21 | Sold | $200,000 | +0.5% | $328 / Sq Ft |
| 10/27/2021 10/27/21 | For Sale | $199,000 | -- | $326 / Sq Ft |
Tax History Compared to Growth
Tax History
| Year | Tax Paid | Tax Assessment Tax Assessment Total Assessment is a certain percentage of the fair market value that is determined by local assessors to be the total taxable value of land and additions on the property. | Land | Improvement |
|---|---|---|---|---|
| 2023 | $4,635 | $63,250 | $15,516 | $47,734 |
| 2022 | $4,447 | $57,673 | $14,148 | $43,525 |
| 2021 | $4,173 | $53,920 | $13,227 | $40,693 |
| 2020 | $4,037 | $51,475 | $12,627 | $38,848 |
| 2019 | $3,878 | $49,033 | $12,028 | $37,005 |
| 2018 | $3,788 | $46,192 | $11,331 | $34,861 |
| 2017 | $3,587 | $43,668 | $10,712 | $32,956 |
| 2016 | $3,397 | $40,512 | $9,938 | $30,574 |
| 2015 | -- | $37,133 | $9,109 | $28,024 |
| 2014 | -- | $34,159 | $8,997 | $25,162 |
| 2013 | -- | $35,060 | $9,234 | $25,826 |
Agents Affiliated with this Home
-
Saverino Carrozza
S
Seller's Agent in 2025
Saverino Carrozza
Carriage Real Estate
(847) 429-2342
42 Total Sales
-
Hetul Thakkar

Buyer's Agent in 2025
Hetul Thakkar
ARNI Realty Incorporated
(630) 400-8083
18 Total Sales
-
Melissa Garcia

Seller's Agent in 2021
Melissa Garcia
Legacy Properties
(630) 631-3962
655 Total Sales
-
Millie Klinnert

Buyer's Agent in 2021
Millie Klinnert
Baird Warner
(847) 997-0512
64 Total Sales
Map
Source: Midwest Real Estate Data (MRED)
MLS Number: 12390452
APN: 06-35-352-147
- 194 S Collins St
- 271 Valley Forge Ave
- 316 Cornwall Ave
- 323 Valley Forge Ave Unit 4
- 112 S Collins St
- 112 Sweetbriar Ct
- 274 Crystal Ave
- 19 Vernon Ct
- 195 E State St
- 553 S Haverhill Ln Unit 2
- 273 E Harvard Cir
- 1 Stratford Ct
- 569 Arbor Ln
- 300 Stone St
- 1011 Mark St
- 7 Ivy Ct
- 550 N Center St
- 311 Mayfair Ln
- 7N504 State Route 31
- 1085 Moraine Dr
