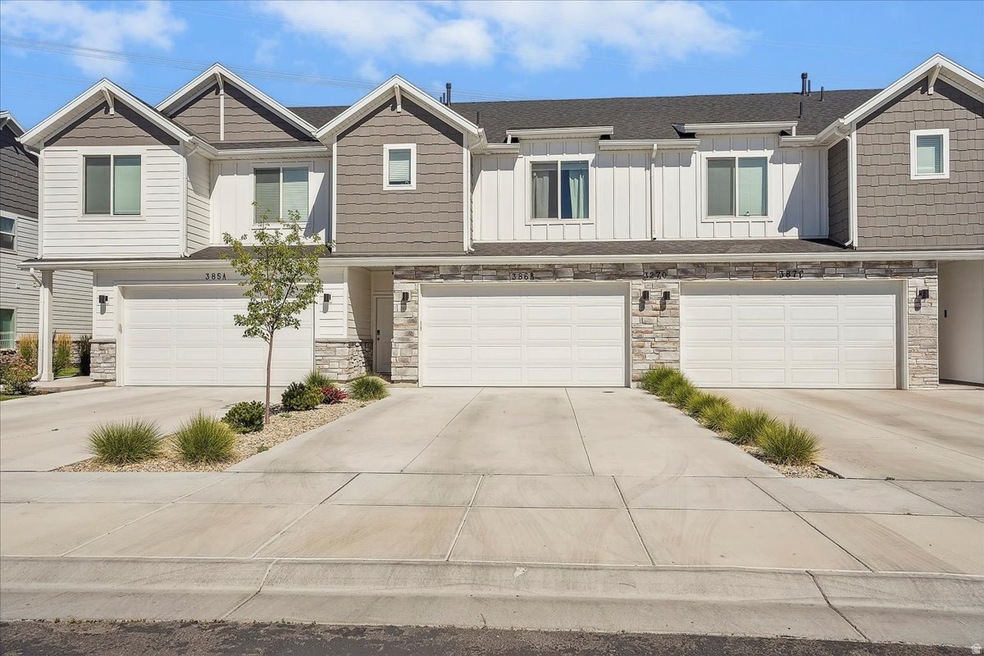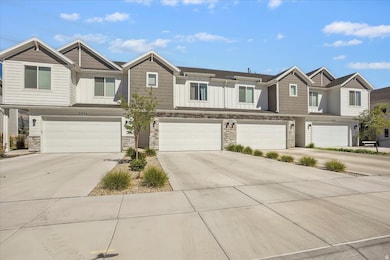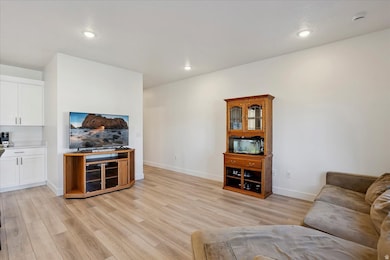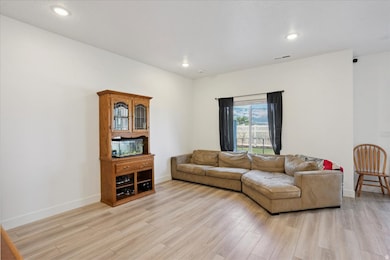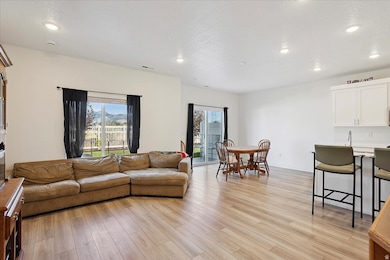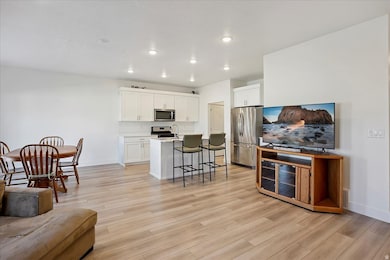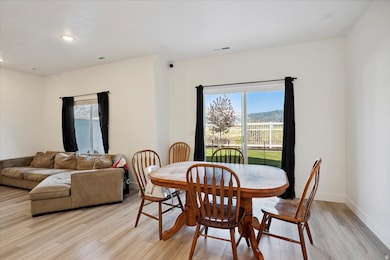3270 N 3325 W Unit 386B Plain City, UT 84404
Horace Mann NeighborhoodEstimated payment $2,337/month
Highlights
- 2 Car Attached Garage
- Walk-In Closet
- Sliding Doors
- Double Pane Windows
- Community Playground
- Central Air
About This Home
New Price! Wonderful spacious main living space this home has to offer, with a great room and kitchen. The kitchen features an island for your cooking and entertaining needs with a large pantry. On the upper level you'll find a roomy loft for anything from a lounge-play space to work area. Enter the Primary suite to find an owner's bath and a walk-in closet that provides plenty of space for your clothing to accessories. Laundry conveniently located by all bedrooms! This slab-on-grade townhome showcases 3 bedrooms, 2.5 bathrooms, and a 2-car garage.
Listing Agent
Better Homes and Gardens Real Estate Momentum (Kaysville) License #5480597 Listed on: 07/13/2025

Townhouse Details
Home Type
- Townhome
Est. Annual Taxes
- $1,708
Year Built
- Built in 2023
Lot Details
- 1,307 Sq Ft Lot
- Sprinkler System
HOA Fees
- $135 Monthly HOA Fees
Parking
- 2 Car Attached Garage
- 4 Open Parking Spaces
Home Design
- Stone Siding
Interior Spaces
- 1,778 Sq Ft Home
- 2-Story Property
- Double Pane Windows
- Blinds
- Sliding Doors
- Carpet
- Electric Dryer Hookup
Kitchen
- Gas Oven
- Gas Range
Bedrooms and Bathrooms
- 3 Bedrooms
- Walk-In Closet
Schools
- Silver Ridge Elementary School
- Wahlquist Middle School
- Fremont High School
Utilities
- Central Air
- Heating Available
- Natural Gas Connected
Listing and Financial Details
- Assessor Parcel Number 19-463-0006
Community Details
Overview
- Utah Management Association, Phone Number (801) 605-3000
- Stillcreek Subdivision
Recreation
- Community Playground
Pet Policy
- Pets Allowed
Map
Home Values in the Area
Average Home Value in this Area
Tax History
| Year | Tax Paid | Tax Assessment Tax Assessment Total Assessment is a certain percentage of the fair market value that is determined by local assessors to be the total taxable value of land and additions on the property. | Land | Improvement |
|---|---|---|---|---|
| 2025 | $1,789 | $372,000 | $85,000 | $287,000 |
| 2024 | $1,707 | $200,750 | $46,750 | $154,000 |
| 2023 | $730 | $85,000 | $85,000 | $0 |
Property History
| Date | Event | Price | List to Sale | Price per Sq Ft |
|---|---|---|---|---|
| 09/13/2025 09/13/25 | Price Changed | $390,000 | -2.5% | $219 / Sq Ft |
| 07/30/2025 07/30/25 | Price Changed | $399,900 | -1.2% | $225 / Sq Ft |
| 07/23/2025 07/23/25 | Price Changed | $404,900 | -1.2% | $228 / Sq Ft |
| 07/13/2025 07/13/25 | For Sale | $409,900 | -- | $231 / Sq Ft |
Purchase History
| Date | Type | Sale Price | Title Company |
|---|---|---|---|
| Warranty Deed | -- | None Listed On Document |
Mortgage History
| Date | Status | Loan Amount | Loan Type |
|---|---|---|---|
| Open | $20,000 | No Value Available | |
| Open | $379,008 | FHA |
Source: UtahRealEstate.com
MLS Number: 2098384
APN: 19-463-0006
- 462 Hiland Rd
- 1488 Douglas St
- 1570 E Maddies Cove
- 1582 E Maddies Cove Unit 19
- 1568 Hudson St Unit 1
- 1363 Lewis Dr
- 3088 N 3075 W
- 1274 5th St
- 572 S Elena Ln
- 1243 Hudson St
- 261 Van Buren Ave
- 915 Hislop Dr
- 1000 Harrop St
- 580 Marco Ln
- 1024 1st St
- 1010 1st St
- 1011 Rancho Blvd
- 1149 Dan St
- 1061 Cross St
- 112 N Quincy Ave
- 1337 Cross St
- 1025 Tyler Ave
- 1024 1st St
- 954 9th St
- 1352 Canyon Rd
- 1060 12th St
- 1450 Canyon Rd
- 1298 Lorl Ln Unit 6
- 1332 Millcreek Dr Unit 3
- 934 E 490 N
- 1800 E Canyon Rd
- 487 Second St
- 785 N Monroe Blvd
- 405 E 475 N
- 381 N Washington Blvd
- 551 E 900 St N
- 130 7th St Unit C303
- 155 E 900 South St
- 1169 N Orchard Ave
- 525 Park Blvd
