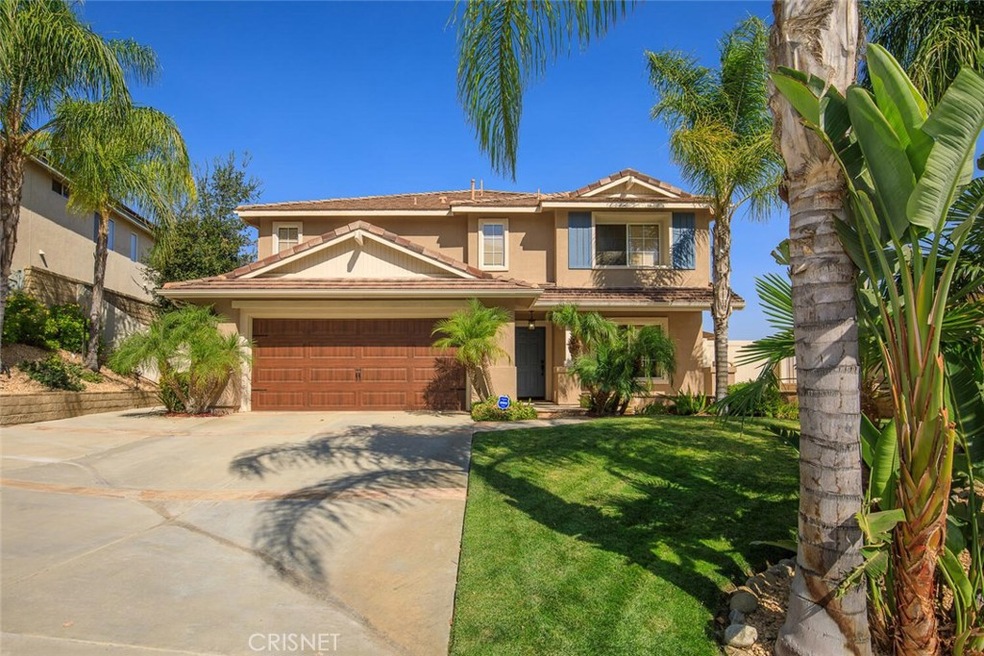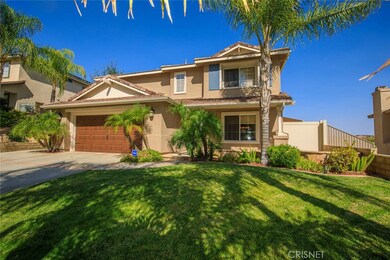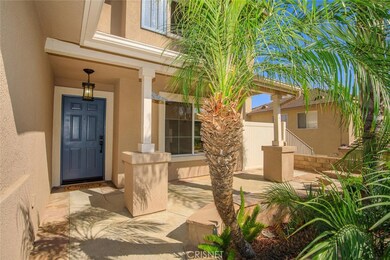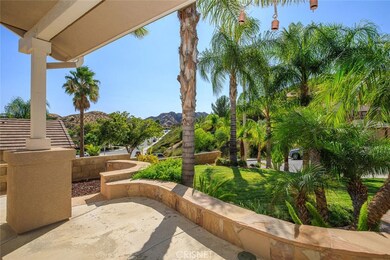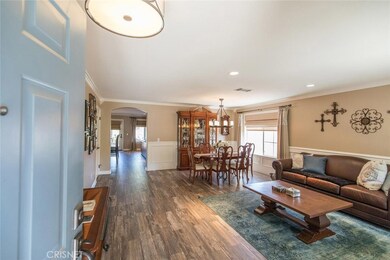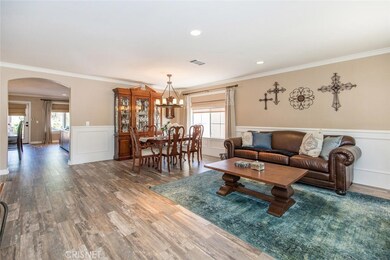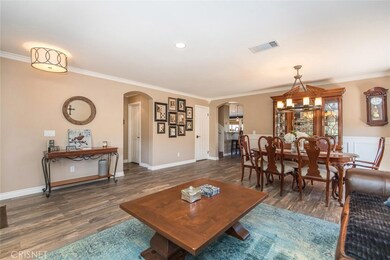
32726 Ridge Top Ln Castaic, CA 91384
Estimated Value: $974,000 - $1,008,000
Highlights
- In Ground Pool
- Mountain View
- Loft
- Castaic Middle School Rated A-
- Fireplace in Primary Bedroom
- Granite Countertops
About This Home
As of November 2020Impeccable Double C Ranch Pool and View Home! This incredibly inviting 4 bedroom PLUS LOFT and 3 bath executive home will check all of the boxes on your wish list! With an large, open downstairs, expansive entertainer's gorgeous kitchen which overlooks the sparkling pool and spa, stunning tile flooring throughout, upgraded master bathroom suite with granite, his & her sinks, soaking tub and tiled walk in shower, breathtaking views of the surrounding mountains, Wainscoting, crown molding throughout, custom paint and tons of storage and more! The backyard is a true retreat with fire pit, built in BBQ, swimming pool, spa and plenty of room for kids and pets to play! What a perfect place to host a housewarming party! This is a home to keep in the family for years to come!
Home Details
Home Type
- Single Family
Est. Annual Taxes
- $11,312
Year Built
- Built in 2002
Lot Details
- 7,303 Sq Ft Lot
- Wrought Iron Fence
- Front and Back Yard Sprinklers
- Property is zoned LCA22*
Parking
- 3 Car Direct Access Garage
- Parking Available
- Driveway
Home Design
- Turnkey
Interior Spaces
- 3,031 Sq Ft Home
- 2-Story Property
- Crown Molding
- Wainscoting
- Ceiling Fan
- Recessed Lighting
- Family Room with Fireplace
- Family Room Off Kitchen
- Living Room
- Dining Room
- Loft
- Tile Flooring
- Mountain Views
- Laundry Room
Kitchen
- Breakfast Area or Nook
- Open to Family Room
- Breakfast Bar
- Walk-In Pantry
- Gas Oven
- Gas Range
- Microwave
- Dishwasher
- Kitchen Island
- Granite Countertops
Bedrooms and Bathrooms
- 4 Bedrooms
- Fireplace in Primary Bedroom
- All Upper Level Bedrooms
- Walk-In Closet
- Granite Bathroom Countertops
- Dual Sinks
- Dual Vanity Sinks in Primary Bathroom
- Bathtub with Shower
- Separate Shower
Pool
- In Ground Pool
- In Ground Spa
Outdoor Features
- Concrete Porch or Patio
- Exterior Lighting
- Rain Gutters
Utilities
- Central Heating and Cooling System
Community Details
- No Home Owners Association
- Cimarron At Double C Subdivision
Listing and Financial Details
- Tax Lot 38
- Tax Tract Number 48574
- Assessor Parcel Number 2865095018
Ownership History
Purchase Details
Home Financials for this Owner
Home Financials are based on the most recent Mortgage that was taken out on this home.Purchase Details
Home Financials for this Owner
Home Financials are based on the most recent Mortgage that was taken out on this home.Similar Homes in Castaic, CA
Home Values in the Area
Average Home Value in this Area
Purchase History
| Date | Buyer | Sale Price | Title Company |
|---|---|---|---|
| Sayre John Henry | $800,000 | Chicago Title Company | |
| Shore Edward | $355,000 | First American Title Co |
Mortgage History
| Date | Status | Borrower | Loan Amount |
|---|---|---|---|
| Open | Sayre John Henry | $615,000 | |
| Previous Owner | Shore Edward | $300,000 | |
| Previous Owner | Shore Edward | $283,680 | |
| Closed | Shore Edward | $20,000 |
Property History
| Date | Event | Price | Change | Sq Ft Price |
|---|---|---|---|---|
| 11/12/2020 11/12/20 | Sold | $800,000 | +4.6% | $264 / Sq Ft |
| 10/05/2020 10/05/20 | Pending | -- | -- | -- |
| 09/30/2020 09/30/20 | For Sale | $765,000 | -- | $252 / Sq Ft |
Tax History Compared to Growth
Tax History
| Year | Tax Paid | Tax Assessment Tax Assessment Total Assessment is a certain percentage of the fair market value that is determined by local assessors to be the total taxable value of land and additions on the property. | Land | Improvement |
|---|---|---|---|---|
| 2024 | $11,312 | $848,964 | $389,462 | $459,502 |
| 2023 | $10,904 | $832,319 | $381,826 | $450,493 |
| 2022 | $10,668 | $816,000 | $374,340 | $441,660 |
| 2021 | $10,457 | $800,000 | $367,000 | $433,000 |
| 2019 | $6,869 | $501,786 | $188,045 | $313,741 |
| 2018 | $7,186 | $491,948 | $184,358 | $307,590 |
| 2016 | $6,599 | $472,847 | $177,200 | $295,647 |
| 2015 | $6,543 | $465,746 | $174,539 | $291,207 |
| 2014 | $6,450 | $456,624 | $171,121 | $285,503 |
Agents Affiliated with this Home
-
Bri King

Seller's Agent in 2020
Bri King
Prime Real Estate
(661) 433-4485
18 in this area
379 Total Sales
-
Don Colletta

Buyer's Agent in 2020
Don Colletta
List 4 Less Realty Consulting
(661) 803-1331
4 in this area
45 Total Sales
Map
Source: California Regional Multiple Listing Service (CRMLS)
MLS Number: SR20203063
APN: 2865-095-018
- 32650 The Old Rd
- 28632 Black Oak Ln
- 32778 The Old Rd
- 28625 Victoria Rd
- 0 Victoria Rd
- 28422 Oak Valley Rd
- 32322 Green Hill Dr
- 28236 Branch Rd
- 0 Lincoln (No Flood Zone!) Unit SR25118838
- 1 Lincoln Ave
- 0 Central #143 Ave Unit DW25080203
- Township 4 N Range 17 West S B & M Section 18 Nw4 of Ne 14
- 0 Ca-Los Angeles County Unit SR24121613
- 0 Loma Verde Mountain Unit SR23162001
- 0 Ridge Route Rd Unit 24005730
- 0 Ridge Route Rd Unit SR23199707
- 31621 Hunter Ln
- 28414 Applewood Ln
- 28160 Sloan Canyon Rd Unit F
- 31545 Rocca Dr
- 32726 Ridge Top Ln
- 32732 Ridge Top Ln
- 32720 Ridge Top Ln
- 32738 Ridge Top Ln
- 32714 Ridge Top Ln
- 32717 Ridge Top Ln
- 32742 Ridge Top Ln
- 32731 Ridge Top Ln
- 32708 Ridge Top Ln
- 32739 Ridge Top Ln
- 28615 Black Oak Ln
- 32748 Ridge Top Ln
- 32702 Ridge Top Ln
- 32745 Ridge Top Ln
- 32639 The Old Rd
- 32652 Sierra Oak Trail
- 32752 Ridge Top Ln
- 32633 The Old Rd
- 32649 The Old Rd
- 32751 Ridge Top Ln
