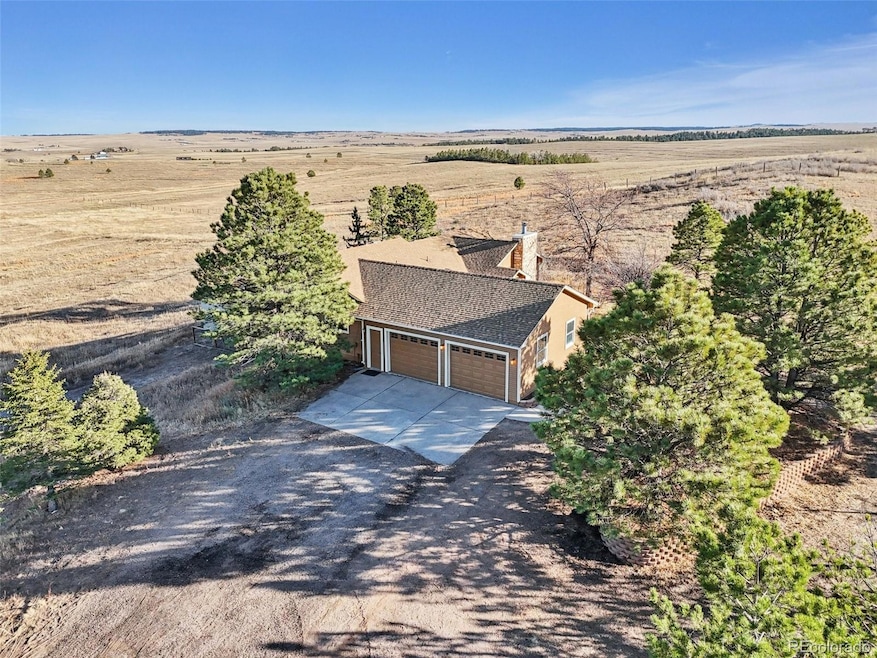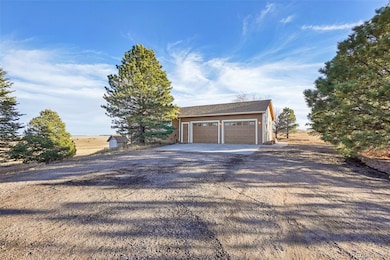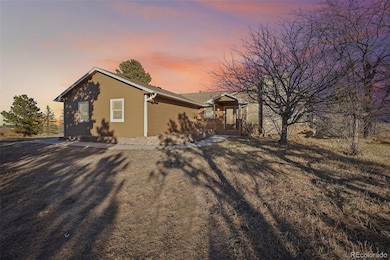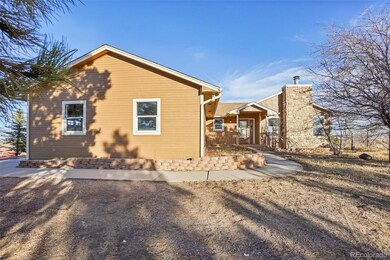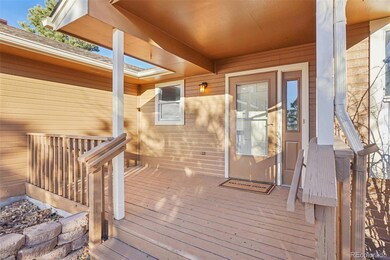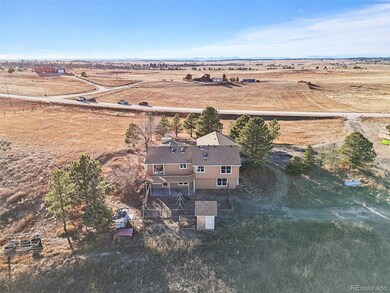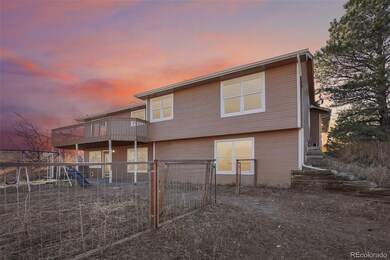Estimated payment $4,482/month
Highlights
- Horses Allowed On Property
- RV Garage
- 35 Acre Lot
- Kiowa High School Rated 9+
- Primary Bedroom Suite
- Open Floorplan
About This Home
Welcome home to 35 acres of wide-open Colorado beauty, where quiet sunrises, stunning sunsets, & room for your people, animals, & dreams await. This home features new class 4 impact-resistant roofs, interior/exterior paint, & LVP flooring & carpet. Inside, you’ll find a bright, open layout with big windows & great natural light, perfect for everyday living & holiday gatherings.
The main level includes a beautiful primary suite with 5-piece bath & walk-in closet, a 2nd bedroom, full bath, & a kitchen with plenty of counter & cabinet space. The formal dining room opens to the back deck, ideal for morning coffee or grilling with a view. The living room offers a cozy fireplace, & the main-level laundry adds convenience.
The walk-out basement feels like a 2nd home, offering 2 bedrooms, a 3/4 bath, a kitchen, storage, a 2nd washer/dryer hookup. The driveway down leads to a separate entry through the fenced backyard. It’s the perfect setup for guests, multigenerational living, or extra workspace.
Outside, bring your animals; this property is ready with fenced pastures, a barn, chicken coop, shed, and plenty of usable acreage to make your own.
Car lovers & hobbyists will appreciate the outbuildings: an auxiliary garage with double doors, plus an attached shop with a 12’ door for tall equipment, trailers, RV Parking or projects needing extra clearance, & a 1/2 bath for added convenience. The oversized 2-car attached garage offers even more parking, storage, & workspace.
A circular drive up to the front door welcomes guests, & there is room to turn trucks and trailers near the house and shop.
This peaceful acreage gives you space to expand, garden, raise animals, or enjoy the freedom of country living. Move fast & you can still make it home for the holidays & capture those homeowner tax benefits before the 3-2-1 New Year countdown.
Don’t miss out, this is your chance to live the Colorado country life with the space, updates, & possibilities you’ve been searching for.
Listing Agent
eXp Realty, LLC Brokerage Email: EmilyBurchRealtor@gmail.com,303-941-8361 License #100095706 Listed on: 11/20/2025

Home Details
Home Type
- Single Family
Est. Annual Taxes
- $1,606
Year Built
- Built in 1994
Lot Details
- 35 Acre Lot
- Property is Fully Fenced
- Lot Has A Rolling Slope
Parking
- 4 Car Attached Garage
- Parking Storage or Cabinetry
- Lighted Parking
- Exterior Access Door
- Circular Driveway
- Gravel Driveway
- RV Garage
Home Design
- Frame Construction
- Composition Roof
Interior Spaces
- 1-Story Property
- Open Floorplan
- Vaulted Ceiling
- Ceiling Fan
- Skylights
- Wood Burning Fireplace
- Double Pane Windows
- Bay Window
- Living Room with Fireplace
- Dining Room
- Utility Room
- Carbon Monoxide Detectors
Kitchen
- Double Oven
- Cooktop
- Microwave
- Dishwasher
- Kitchen Island
Flooring
- Carpet
- Tile
- Vinyl
Bedrooms and Bathrooms
- 4 Bedrooms | 2 Main Level Bedrooms
- Primary Bedroom Suite
Laundry
- Laundry Room
- Dryer
- Washer
Finished Basement
- Walk-Out Basement
- Basement Fills Entire Space Under The House
- Interior and Exterior Basement Entry
- 2 Bedrooms in Basement
Outdoor Features
- Deck
- Covered Patio or Porch
Schools
- Kiowa Elementary And Middle School
- Kiowa High School
Farming
- Livestock Fence
- Pasture
Horse Facilities and Amenities
- Horses Allowed On Property
- Tack Room
Utilities
- Forced Air Heating and Cooling System
- Heating System Uses Propane
- Propane
- Well
- Septic Tank
Additional Features
- Garage doors are at least 85 inches wide
- Smoke Free Home
Community Details
- No Home Owners Association
- South Hwy 86 Subdivision
Listing and Financial Details
- Exclusions: Seller's Personal Property. Staging Items
- Assessor Parcel Number R109032
Map
Home Values in the Area
Average Home Value in this Area
Tax History
| Year | Tax Paid | Tax Assessment Tax Assessment Total Assessment is a certain percentage of the fair market value that is determined by local assessors to be the total taxable value of land and additions on the property. | Land | Improvement |
|---|---|---|---|---|
| 2023 | $1,521 | $32,540 | $280 | $32,260 |
| 2022 | $1,290 | $28,300 | $270 | $28,030 |
| 2021 | $1,313 | $29,250 | $300 | $28,950 |
| 2020 | $1,241 | $28,340 | $290 | $28,050 |
| 2019 | $1,240 | $28,340 | $290 | $28,050 |
| 2018 | $810 | $21,050 | $270 | $20,780 |
| 2017 | $809 | $21,050 | $270 | $20,780 |
| 2016 | $1,321 | $22,590 | $260 | $22,330 |
| 2015 | $1,047 | $22,590 | $260 | $22,330 |
| 2014 | $1,047 | $17,860 | $230 | $17,630 |
Property History
| Date | Event | Price | List to Sale | Price per Sq Ft |
|---|---|---|---|---|
| 11/20/2025 11/20/25 | For Sale | $825,000 | -- | $302 / Sq Ft |
Purchase History
| Date | Type | Sale Price | Title Company |
|---|---|---|---|
| Interfamily Deed Transfer | -- | Title Source Inc | |
| Warranty Deed | $375,000 | Security Title |
Mortgage History
| Date | Status | Loan Amount | Loan Type |
|---|---|---|---|
| Open | $268,175 | Adjustable Rate Mortgage/ARM | |
| Closed | $300,000 | Fannie Mae Freddie Mac |
Source: REcolorado®
MLS Number: 2977451
APN: R109032
- 33163 Expertise Trail Unit 8
- 33233 Expertise Trail Unit 7
- 33164 Expertise Trail
- 33224 Expertise Trail Unit 10
- 33294 Expertise Trail
- 8323 Skill Rd Unit 1
- 8484 Skill Rd Unit 4
- 8393 Skill Rd
- 8473 Skill Rd Unit 3
- 9491 County Road 134
- 6680 Circle Hill Cir
- 34295 Southern Cross Trail
- 33591 Bow Meadows Cir
- 34188 Goldenrod Cir
- 34358 Goldenrod Cir
- 0 County Road 25 Unit REC8082356
- 0 County Road 25 Unit 2 REC8347785
- 0 Highway 86 Unit REC9583993
- 6696 Sunset Cir
- 216 Comanche St
- 568 Yankee Boy Loop
- 11218 Ponderosa Ln
- 11448 Singing Hills Rd
- 10503 E Meadow Run
- 1671 N State Highway 83 Unit B
- 8389 Owl Roost Ct
- 9374 Tomahawk Rd
- 5407 Rhyolite Way
- 148 Vista Canyon Dr
- 6339 Westview Cir
- 6396 Millbridge Ave
- 6357 Old Divide Trail
- 6243 Westview Cir
- 7673 Bandit Dr
- 23205 Bay Oaks Ave Unit 1
- 7682 Sabino Ln
- 5507 Lost Meadow Trail
- 7920 E Greenland Rd
- 5358 E Spruce Ave
- 11617 Blackmoor St Unit 1
