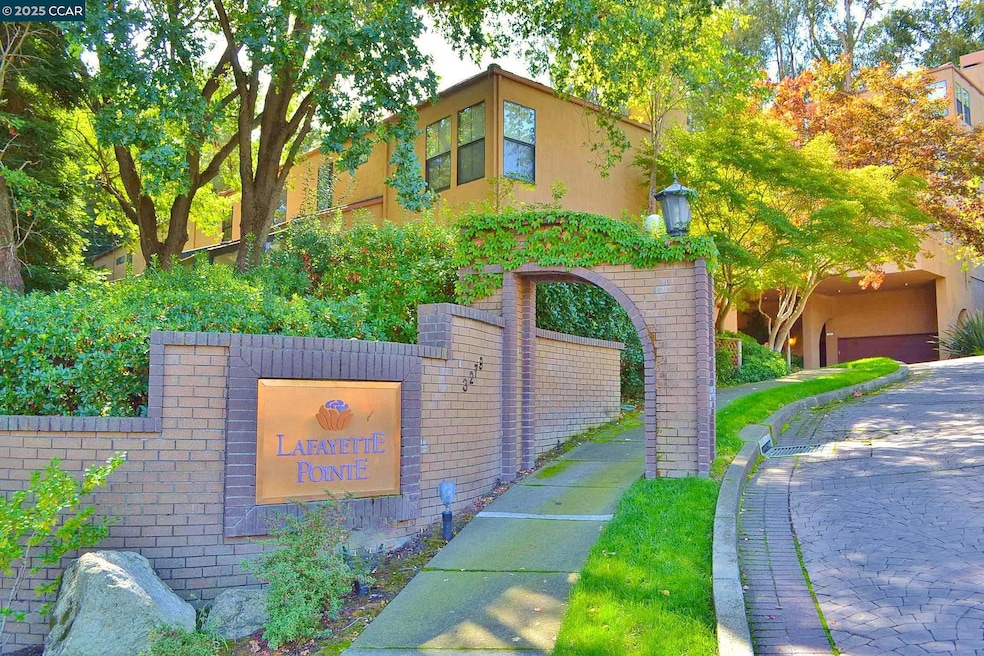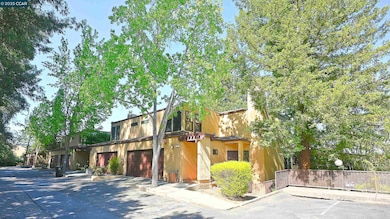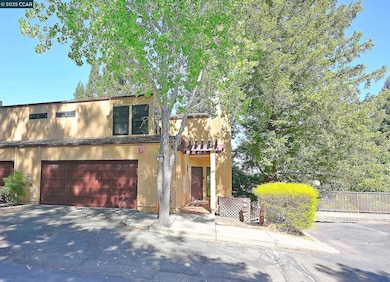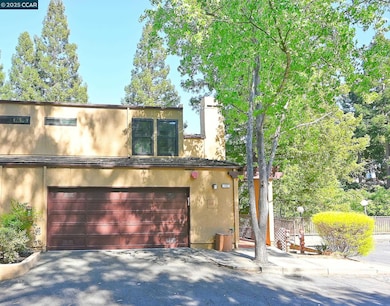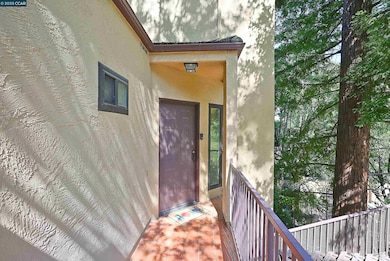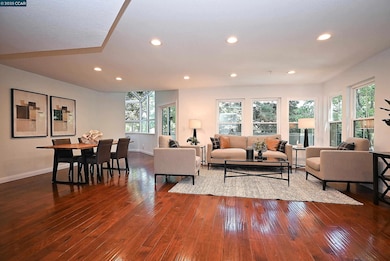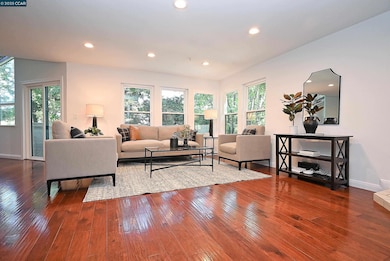3279 Mt Diablo Ct Unit 13 Lafayette, CA 94549
Trails NeighborhoodEstimated payment $7,946/month
Highlights
- In Ground Pool
- Contemporary Architecture
- Solid Surface Countertops
- Burton Valley Elementary School Rated A
- Wood Flooring
- Breakfast Area or Nook
About This Home
Fabulous downtown Lafayette end-unit townhome! This warm and inviting 2420 square foot home offers 3+ bedrooms, 3.5 bathrooms. Freshly painted, this home has a wonderful open floor plan with an updated kitchen, ample bathrooms, gleaming engineered hardwood floors, plus a HUGE bonus room that could be used as a 4th bedroom, family room or in-law set up. Light and bright with an abundance of windows. This property is a perfect 10 for those who like to entertain and desire easy living. Two car attached garage with auto opener. One of only two units in Lafayette Pointe this large. Summer is coming and the sparkling pool is just steps away! You can't beat the location close to downtown Lafayette, BART, Hwy 24 and minutes to downtown Walnut Creek. Top notch Lafayette schools!
Townhouse Details
Home Type
- Townhome
Est. Annual Taxes
- $12,700
Year Built
- Built in 1987
HOA Fees
- $856 Monthly HOA Fees
Parking
- 2 Car Attached Garage
- Garage Door Opener
Home Design
- Contemporary Architecture
- Tile Roof
- Stucco
Interior Spaces
- 3-Story Property
- Double Pane Windows
- Living Room with Fireplace
Kitchen
- Breakfast Area or Nook
- Built-In Range
- Dishwasher
- Solid Surface Countertops
Flooring
- Wood
- Carpet
- Tile
Bedrooms and Bathrooms
- 3 Bedrooms
Laundry
- Dryer
- Washer
Pool
- In Ground Pool
Utilities
- Forced Air Heating and Cooling System
- Gas Water Heater
Listing and Financial Details
- Assessor Parcel Number 2332300132
Community Details
Overview
- Association fees include exterior maintenance, hazard insurance, management fee, water/sewer
- Association Phone (925) 243-7161
- Lafayette Pointe Subdivision
Recreation
- Community Pool
Map
Home Values in the Area
Average Home Value in this Area
Tax History
| Year | Tax Paid | Tax Assessment Tax Assessment Total Assessment is a certain percentage of the fair market value that is determined by local assessors to be the total taxable value of land and additions on the property. | Land | Improvement |
|---|---|---|---|---|
| 2025 | $12,700 | $1,001,285 | $546,155 | $455,130 |
| 2024 | $12,474 | $981,653 | $535,447 | $446,206 |
| 2023 | $12,474 | $962,406 | $524,949 | $437,457 |
| 2022 | $12,320 | $943,536 | $514,656 | $428,880 |
| 2021 | $11,965 | $925,036 | $504,565 | $420,471 |
| 2019 | $11,570 | $897,600 | $489,600 | $408,000 |
| 2018 | $10,710 | $837,522 | $364,140 | $473,382 |
| 2017 | $10,529 | $821,100 | $357,000 | $464,100 |
| 2016 | $10,323 | $805,000 | $350,000 | $455,000 |
| 2015 | $8,022 | $614,764 | $281,767 | $332,997 |
| 2014 | $7,942 | $602,723 | $276,248 | $326,475 |
Property History
| Date | Event | Price | List to Sale | Price per Sq Ft |
|---|---|---|---|---|
| 08/07/2025 08/07/25 | For Sale | $1,150,000 | -- | $475 / Sq Ft |
Purchase History
| Date | Type | Sale Price | Title Company |
|---|---|---|---|
| Grant Deed | $880,000 | Chicago Title Company | |
| Grant Deed | $805,000 | First American Title Company | |
| Grant Deed | $600,000 | Chicago Title Company | |
| Grant Deed | $610,000 | Alliance Title Company | |
| Grant Deed | $340,000 | First American Title Guarant |
Mortgage History
| Date | Status | Loan Amount | Loan Type |
|---|---|---|---|
| Open | $528,000 | Adjustable Rate Mortgage/ARM | |
| Previous Owner | $275,000 | New Conventional | |
| Previous Owner | $540,000 | New Conventional | |
| Previous Owner | $488,000 | New Conventional | |
| Previous Owner | $240,000 | Purchase Money Mortgage | |
| Closed | $66,000 | No Value Available |
Source: Contra Costa Association of REALTORS®
MLS Number: 41107441
APN: 233-230-013-2
- 3279 Mt Diablo Ct Unit 4
- 922 Brown Ave
- 1015 Regio Ct
- 3268 Marlene Dr Unit 12
- 959 Janet Ln
- 980 Janet Ln
- 3075 Camino Diablo
- 3101 Old Tunnel Rd
- 961 Oak View Cir
- 900 Brown Ave
- 940 Reliez Station Ln
- 1362 Sunset Loop
- 1367 El Curtola Blvd
- 0 Gladys Ct
- 8 Valley Vista Ln
- 315 Saranap Ave
- 3 Dale Ct
- 3161 Plymouth Rd
- 1160 Dunsyre Dr
- 194 Hillcroft Way
- 3255-3271 Mt Diablo Ct
- 919 Janet Ln
- 3366 Mount Diablo Blvd
- 1028 Brown Ave
- 3265 Hillview Ln
- 1038 On 2nd St
- 1180 Sierra Vista Way
- 3448 Orchard Hill Ct
- 1600 Springbrook Rd
- 1195 Saranap Ave
- 20 Boulevard Ct Unit B
- 3523 Golden Gate Way Unit 2
- 141 Flora Ave
- 140 Flora Ave
- 949 East St
- 3594 Mt Diablo Blvd
- 1000 Dewing Ave Unit 301
- 1910 Skycrest Dr Unit 5
- 1672 Terrace Rd
- 2017 Pine Knoll Dr Unit 4
