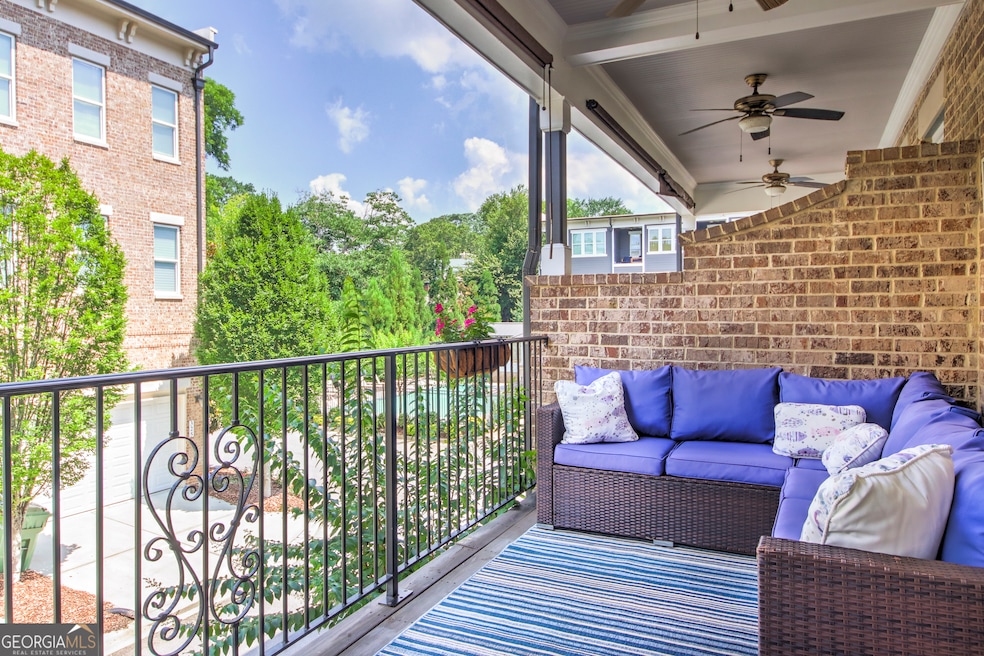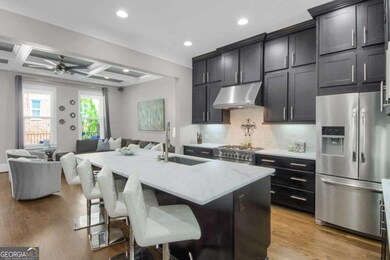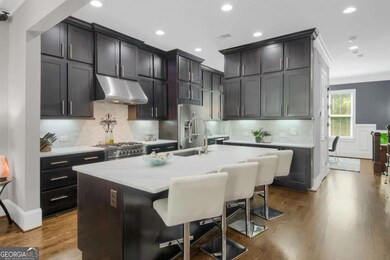Bienvenido a 328 Brownstones Circle: tu acceso privilegiado al vibrante corazon del historico barrio Old Fourth Ward de Atlanta. Sal de tu comunidad cerrada y estaras en el BeltLine en minutos-tomando un cafe frio en Ponce City Market antes del trabajo, reuniendote con amigos en Krog Street Market al anochecer y paseando al perro por Freedom Park los domingos por la manana. Esta es una vida a tu medida: caminable, social y con estilo sin esfuerzo. Dentro de esta comunidad tipo resort encontraras una piscina, parque para perros y areas verdes exuberantes, todo mantenido por una HOA de bajo costo ($385/mes) que incluso tiene previsto reemplazar el techo en 2035. Estaciona en tu amplio garaje para dos autos, sube con tus compras al vestibulo (apto para instalar elevador) y preparate para disfrutar de un espacio disenado para recibir: Sala de estar con techo artesonado, chimenea a gas y gabinetes integrados para medios, todo con sonido envolvente que tambien se proyecta hacia la terraza exterior. Cocina estilo chef con encimeras de marmol renovadas, electrodomesticos de acero inoxidable (incluido el refrigerador), y una despensa tipo Butler con vinera lista para tu proxima cena. Techos de tres metros, pisos de madera en toda la casa y una gran cantidad de gabinetes que mantienen el orden y el enfoque en la conversacion. Cuando llegue el momento de descansar, la suite principal en el piso superior se siente como una estancia en un hotel boutique: un salon privado que da a una terraza, bano estilo spa con ducha de chorros corporales y banera de hidromasaje, y un vestidor a medida para organizar cada prenda con estilo. Dos habitaciones adicionales con banos privados son perfectas para huespedes, oficina o companeros de vivienda. Beneficios practicos? Calentador de agua sin tanque, pintura exterior reciente (cubierta por la HOA), y estanterias empotradas en el garaje para mantener todo organizado. Incluso el jardin frontal cercado esta incluido en el mantenimiento-simplemente llega, vive y disfruta. Por que 328 Brownstones Circle? Porque ofrece el estilo de vida que desean los conocedores de Atlanta: noches para caminar, cero mantenimiento, amenidades tipo resort y un interior impecable que convierte cada dia en una experiencia de lujo. Listo para vivir el estilo de vida O4W? Agenda tu visita privada hoy mismo-las oportunidades en esta comunidad se mueven tan rapido como el barrio que la rodea.







