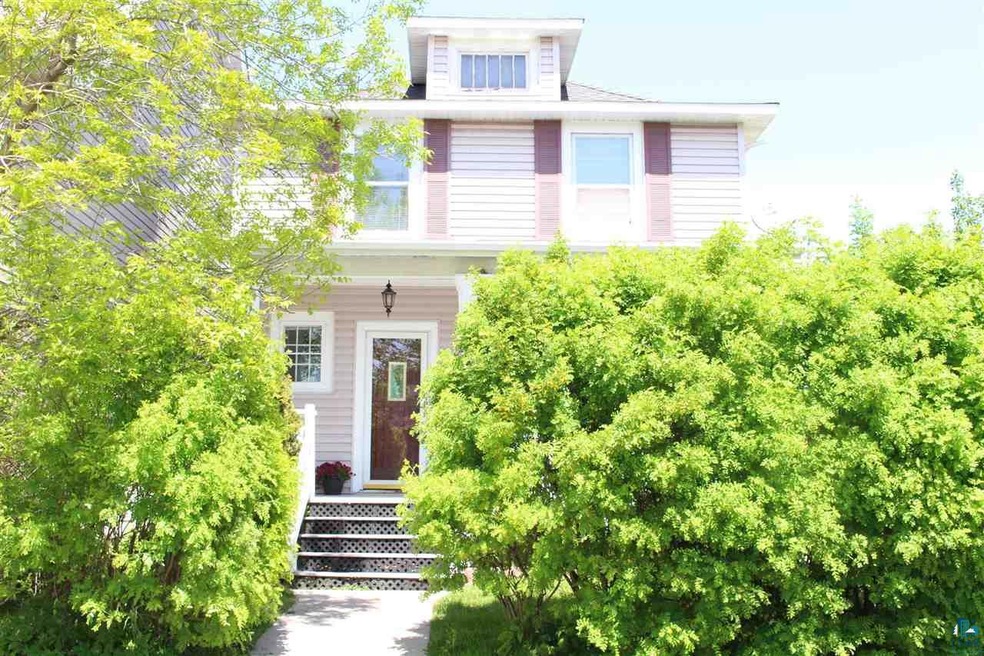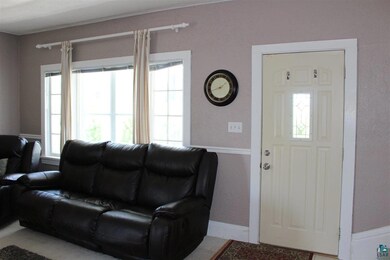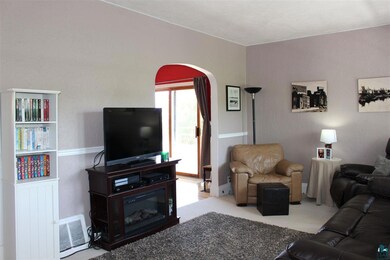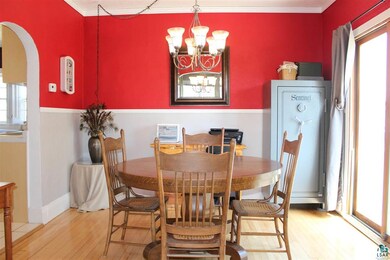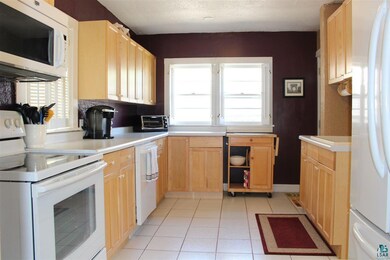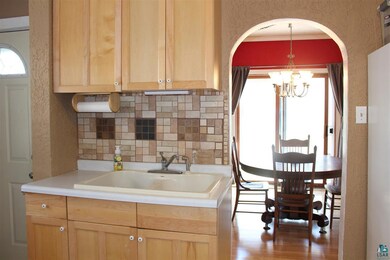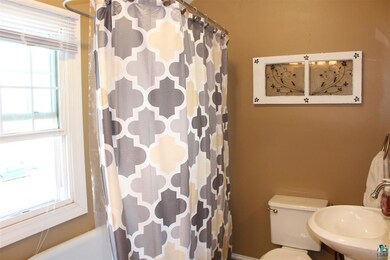
328 N 40th Ave W Duluth, MN 55807
Denfeld NeighborhoodHighlights
- Traditional Architecture
- Porch
- Patio
- Wood Flooring
- Walk-In Closet
- Living Room
About This Home
As of November 2021Fabulous starter home that is move in ready! Enjoy the front porch OR the new side patio w/ brick pavers on those summer Duluth nights. Inside you will find spacious living room that leads you to dining room w/ gleaming hardwood floors and a door to the new side patio. Home has spacious kitchen w/ maple cabinetry, NEW dishwasher, tiled backsplash, and built in microwave. Upper level has 2+ bedrooms and a full bath. Both bedrooms also have GLEAMING hardwood floors and walk in closets. Lower level just got repainted floors,new roof 2011, furnace new in 2011& h20 heater in 2009. Exterior has nice shed and sweet landscaping! SEE IT TODAY BEFORE IT IS GONE!
Last Buyer's Agent
Mary Johnson
Gables & Ivy Real Estate
Home Details
Home Type
- Single Family
Est. Annual Taxes
- $1,221
Year Built
- Built in 1910
Lot Details
- 2,178 Sq Ft Lot
- Lot Dimensions are 50 x 50
- Partially Fenced Property
- Few Trees
Parking
- No Garage
Home Design
- Traditional Architecture
- Poured Concrete
- Wood Frame Construction
- Asphalt Shingled Roof
- Vinyl Siding
Interior Spaces
- 1,194 Sq Ft Home
- 2-Story Property
- Living Room
- Dining Room
- Wood Flooring
- Unfinished Basement
- Basement Fills Entire Space Under The House
Kitchen
- Range
- Microwave
- Dishwasher
Bedrooms and Bathrooms
- 2 Bedrooms
- Walk-In Closet
- Bathroom on Main Level
- 1 Full Bathroom
Laundry
- Dryer
- Washer
Outdoor Features
- Patio
- Storage Shed
- Porch
Utilities
- No Cooling
- Forced Air Heating System
- Heating System Uses Natural Gas
- Gas Water Heater
Listing and Financial Details
- Assessor Parcel Number 010-2140-02330
Ownership History
Purchase Details
Home Financials for this Owner
Home Financials are based on the most recent Mortgage that was taken out on this home.Purchase Details
Home Financials for this Owner
Home Financials are based on the most recent Mortgage that was taken out on this home.Purchase Details
Home Financials for this Owner
Home Financials are based on the most recent Mortgage that was taken out on this home.Purchase Details
Home Financials for this Owner
Home Financials are based on the most recent Mortgage that was taken out on this home.Purchase Details
Home Financials for this Owner
Home Financials are based on the most recent Mortgage that was taken out on this home.Similar Homes in Duluth, MN
Home Values in the Area
Average Home Value in this Area
Purchase History
| Date | Type | Sale Price | Title Company |
|---|---|---|---|
| Deed | $131,000 | -- | |
| Warranty Deed | $110,000 | Arrowhead Abstract & Ttl Co | |
| Warranty Deed | $97,000 | St Louis County Title | |
| Warranty Deed | $85,000 | Rels | |
| Warranty Deed | $54,500 | Consolidated Title |
Mortgage History
| Date | Status | Loan Amount | Loan Type |
|---|---|---|---|
| Open | $104,800 | New Conventional | |
| Closed | $104,800 | Second Mortgage Made To Cover Down Payment | |
| Closed | $131,000 | No Value Available | |
| Closed | -- | No Value Available | |
| Previous Owner | $92,150 | New Conventional | |
| Previous Owner | $83,870 | FHA | |
| Previous Owner | $54,048 | FHA | |
| Closed | $3,258 | No Value Available |
Property History
| Date | Event | Price | Change | Sq Ft Price |
|---|---|---|---|---|
| 11/02/2021 11/02/21 | Sold | $115,000 | 0.0% | $96 / Sq Ft |
| 09/25/2021 09/25/21 | Pending | -- | -- | -- |
| 07/15/2021 07/15/21 | For Sale | $115,000 | +4.5% | $96 / Sq Ft |
| 10/23/2020 10/23/20 | Sold | $110,000 | 0.0% | $92 / Sq Ft |
| 10/02/2020 10/02/20 | Pending | -- | -- | -- |
| 08/10/2020 08/10/20 | For Sale | $110,000 | +13.4% | $92 / Sq Ft |
| 07/21/2017 07/21/17 | Sold | $97,000 | 0.0% | $81 / Sq Ft |
| 06/07/2017 06/07/17 | Pending | -- | -- | -- |
| 06/02/2017 06/02/17 | For Sale | $97,000 | -- | $81 / Sq Ft |
Tax History Compared to Growth
Tax History
| Year | Tax Paid | Tax Assessment Tax Assessment Total Assessment is a certain percentage of the fair market value that is determined by local assessors to be the total taxable value of land and additions on the property. | Land | Improvement |
|---|---|---|---|---|
| 2023 | $1,384 | $153,200 | $9,800 | $143,400 |
| 2022 | $2,142 | $142,400 | $10,700 | $131,700 |
| 2021 | $1,870 | $129,000 | $9,600 | $119,400 |
| 2020 | $1,708 | $114,700 | $8,500 | $106,200 |
| 2019 | $1,694 | $101,700 | $7,600 | $94,100 |
| 2018 | $1,248 | $101,700 | $7,600 | $94,100 |
| 2017 | $1,246 | $79,600 | $4,700 | $74,900 |
| 2016 | $1,216 | $0 | $0 | $0 |
| 2015 | $1,236 | $79,600 | $4,700 | $74,900 |
| 2014 | $1,236 | $79,600 | $4,700 | $74,900 |
Agents Affiliated with this Home
-
Jim Philbin
J
Seller's Agent in 2021
Jim Philbin
1 Roof Community Housing
(218) 348-6258
13 in this area
104 Total Sales
-
Yoana Sol
Y
Buyer's Agent in 2021
Yoana Sol
1 Roof Community Housing
(218) 727-8604
7 in this area
68 Total Sales
-
M
Seller's Agent in 2020
Mary Johnson
Gables & Ivy Real Estate
-
Jodi Olson
J
Seller's Agent in 2017
Jodi Olson
Century 21 Atwood
(218) 391-0842
2 in this area
176 Total Sales
Map
Source: Lake Superior Area REALTORS®
MLS Number: 6029327
APN: 010214002330
- 3822 W 4th St
- 4124 W 5th St
- 3801 W 5th St
- 406 N 43rd Ave W
- 4312 W 5th St
- 4218 W 8th St
- 614 N 44th Ave W
- 2102 N 40th Ave W
- 4612 W 5th St
- XX Restormel St
- 3118 Exeter St
- 3022 Devonshire St
- 5525 Highland St
- 5524 W 8th St
- 5521 Huntington St
- 5526 W 8th St
- 3001 Devonshire St
- 3007 W 1st St
- 5607 Huntington St
- 30XX Wicklow St
