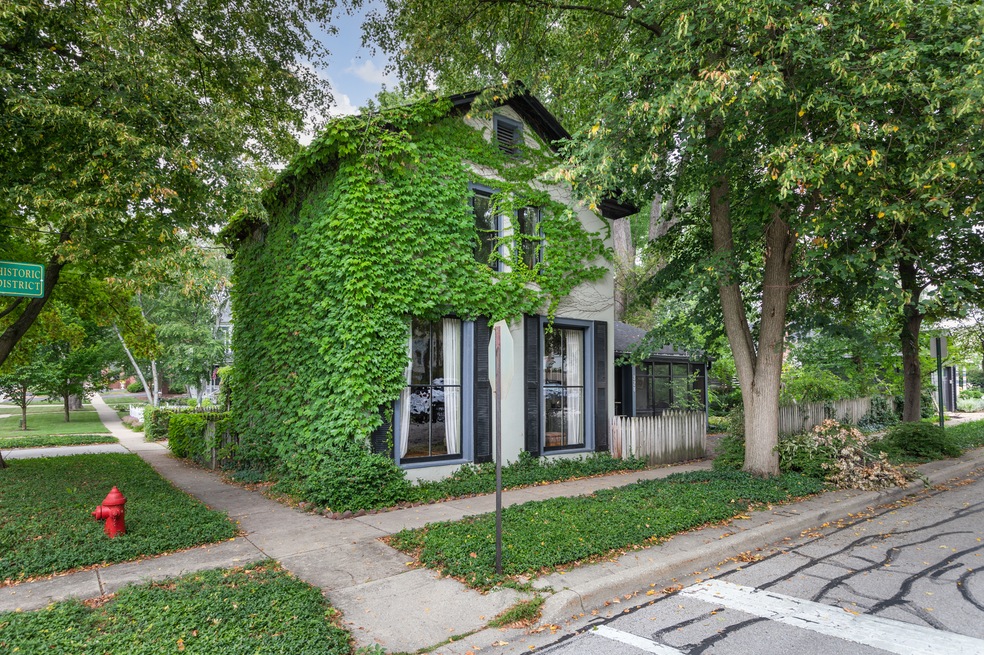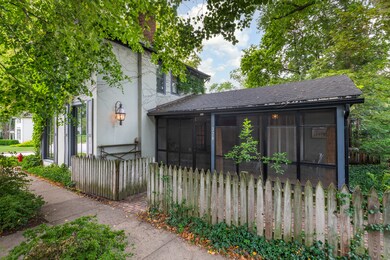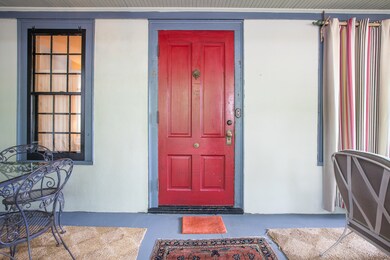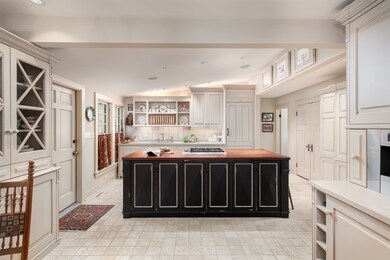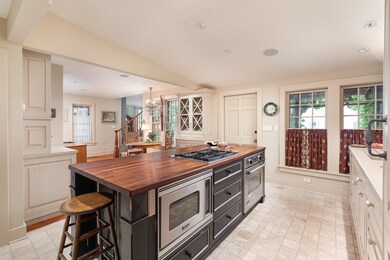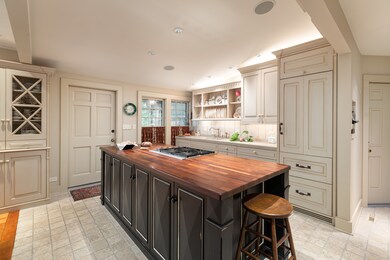
328 S 6th St Geneva, IL 60134
Downtown Geneva NeighborhoodEstimated Value: $632,869 - $710,000
Highlights
- Living Room with Fireplace
- Formal Dining Room
- Senior Tax Exemptions
- Williamsburg Elementary School Rated A-
- Attached Garage
About This Home
As of October 2021One of Old Town Geneva's most recognizable homes, located in the heart of downtown and walking distance to everything. This home has been lovingly, tastefully and completely updated respecting the historic character including all mechanicals - electric, plumbing, HVAC, water heaters, service meters and appliances. The kitchen and bathroom design and layout is Geneva's Past Basket finest: custom cabinetry, Sub Zero built-in refrigerators, Wolf cooktop, custom concrete sinks, Fisher Paykel dishwashers and so much more. Historically this home started as a storefront with a residence in back. The living room offers floor to ceiling windows from the original storefront which sold pianos and insurance. This home is set up to live entirely on the first floor with a first floor master suite. The first floor luxury master bathroom has been remodeled with a curbless, walk-in shower including a rainfall shower head and a cement sink - designed to soothe your senses and create a tranquil vibe. Use the second floor as a guest suite with a second full bathroom and a cozy sitting area with plenty of natural light, built in bookshelves and additional closet space. The home also brings the outside in with the two screen porches. Enjoy the private yard with a canopy of shade from a huge maple tree making the yard so peaceful. The entire yard has been designed to be maintenance free (think...no lawn to mow). We love the serenity of the curving brickwork patio and paths. Make sure you watch the virtual Tour.
Last Agent to Sell the Property
RE/MAX All Pro - St Charles License #471012729 Listed on: 08/23/2021

Home Details
Home Type
- Single Family
Est. Annual Taxes
- $14,120
Year Built | Renovated
- 1858 | 2007
Lot Details
- 3,485
Parking
- Attached Garage
- Garage Transmitter
- Garage Door Opener
- Driveway
- Parking Included in Price
Home Design
- Stucco
Interior Spaces
- Separate Shower
- 2-Story Property
- Living Room with Fireplace
- Formal Dining Room
- Partially Finished Basement
Listing and Financial Details
- Senior Tax Exemptions
- Homeowner Tax Exemptions
Ownership History
Purchase Details
Home Financials for this Owner
Home Financials are based on the most recent Mortgage that was taken out on this home.Purchase Details
Purchase Details
Home Financials for this Owner
Home Financials are based on the most recent Mortgage that was taken out on this home.Purchase Details
Home Financials for this Owner
Home Financials are based on the most recent Mortgage that was taken out on this home.Purchase Details
Home Financials for this Owner
Home Financials are based on the most recent Mortgage that was taken out on this home.Similar Homes in Geneva, IL
Home Values in the Area
Average Home Value in this Area
Purchase History
| Date | Buyer | Sale Price | Title Company |
|---|---|---|---|
| Monaco David R | $725,000 | Chicago Title Insurance Co | |
| Mcfadden Linda M | -- | None Available | |
| Mcfadden Linda M | -- | None Available | |
| Mcfadden David B | $503,000 | Chicago Title Insurance Co | |
| Mcfadden Linda M | -- | Ticor Title Insurance Co |
Mortgage History
| Date | Status | Borrower | Loan Amount |
|---|---|---|---|
| Previous Owner | Mcfadden David B | $344,000 | |
| Previous Owner | Mcfadden David B | $402,400 | |
| Previous Owner | Mcfadden Linda M | $412,500 | |
| Previous Owner | Koop George H | $200,000 | |
| Previous Owner | Koop George H | $125,000 |
Property History
| Date | Event | Price | Change | Sq Ft Price |
|---|---|---|---|---|
| 10/01/2021 10/01/21 | Sold | $725,000 | -5.8% | $443 / Sq Ft |
| 10/01/2021 10/01/21 | Pending | -- | -- | -- |
| 10/01/2021 10/01/21 | For Sale | $769,900 | -- | $471 / Sq Ft |
Tax History Compared to Growth
Tax History
| Year | Tax Paid | Tax Assessment Tax Assessment Total Assessment is a certain percentage of the fair market value that is determined by local assessors to be the total taxable value of land and additions on the property. | Land | Improvement |
|---|---|---|---|---|
| 2023 | $14,120 | $180,108 | $20,178 | $159,930 |
| 2022 | $11,456 | $143,202 | $18,749 | $124,453 |
| 2021 | $10,701 | $137,880 | $18,052 | $119,828 |
| 2020 | $10,572 | $135,775 | $17,776 | $117,999 |
| 2019 | $10,029 | $133,204 | $17,439 | $115,765 |
| 2018 | $8,494 | $133,204 | $17,439 | $115,765 |
| 2017 | $6,869 | $129,652 | $16,974 | $112,678 |
| 2016 | $6,051 | $127,900 | $16,745 | $111,155 |
| 2015 | -- | $121,601 | $15,920 | $105,681 |
| 2014 | -- | $115,525 | $15,920 | $99,605 |
| 2013 | -- | $115,525 | $15,920 | $99,605 |
Agents Affiliated with this Home
-
John Gamble

Seller's Agent in 2021
John Gamble
RE/MAX
(630) 761-9550
7 in this area
123 Total Sales
-
Mary Clare

Seller Co-Listing Agent in 2021
Mary Clare
RE/MAX
(630) 677-5828
5 in this area
72 Total Sales
Map
Source: Midwest Real Estate Data (MRED)
MLS Number: 11200282
APN: 12-03-383-013
- 315 S 5th St
- 528 James St
- 705 Meadows Rd
- 25 S Lincoln Ave
- 11 S Lincoln Ave
- 107 Anderson Blvd
- 301 S 1st St
- 505 Linden Ct Unit 2
- 301 Country Club Place
- 410 S River Ln
- 107 N Lincoln Ave
- 312 S River Ln
- 1315 Kaneville Rd
- 1437 Cooper Ln
- 100 N River Ln Unit 409
- 1010 Hawthorne Ln
- 710 Peck Rd
- 201 N 1st St
- 225 Burgess Rd
- 125 Maple Ct
