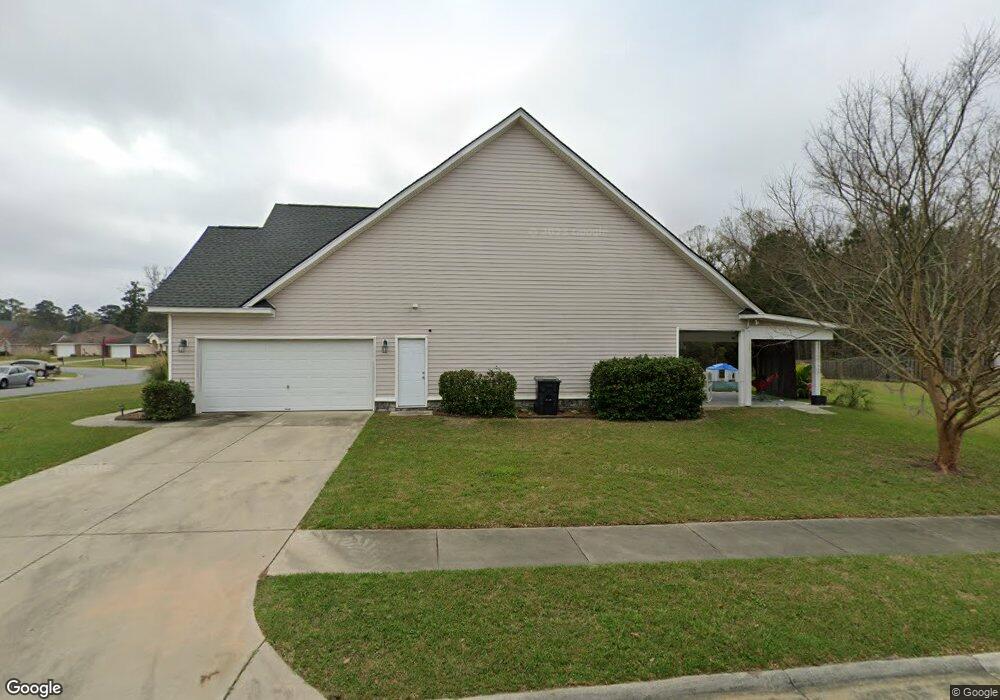328 Stonebridge Cir Savannah, GA 31419
Berwick NeighborhoodEstimated Value: $413,333 - $440,000
5
Beds
2
Baths
3,081
Sq Ft
$139/Sq Ft
Est. Value
About This Home
This home is located at 328 Stonebridge Cir, Savannah, GA 31419 and is currently estimated at $428,833, approximately $139 per square foot. 328 Stonebridge Cir is a home located in Chatham County with nearby schools including Gould Elementary School, West Chatham Middle School, and Butler Academy.
Ownership History
Date
Name
Owned For
Owner Type
Purchase Details
Closed on
Jun 3, 2023
Sold by
Boushack Andrew G
Bought by
Boushack Andrew G
Current Estimated Value
Purchase Details
Closed on
Aug 20, 2020
Sold by
Hampton Ryan W
Bought by
Slater Sonja and Boushack Andrew
Home Financials for this Owner
Home Financials are based on the most recent Mortgage that was taken out on this home.
Original Mortgage
$257,744
Interest Rate
3%
Mortgage Type
FHA
Create a Home Valuation Report for This Property
The Home Valuation Report is an in-depth analysis detailing your home's value as well as a comparison with similar homes in the area
Home Values in the Area
Average Home Value in this Area
Purchase History
| Date | Buyer | Sale Price | Title Company |
|---|---|---|---|
| Boushack Andrew G | -- | -- | |
| Slater Sonja | $262,500 | -- |
Source: Public Records
Mortgage History
| Date | Status | Borrower | Loan Amount |
|---|---|---|---|
| Previous Owner | Slater Sonja | $257,744 |
Source: Public Records
Tax History Compared to Growth
Tax History
| Year | Tax Paid | Tax Assessment Tax Assessment Total Assessment is a certain percentage of the fair market value that is determined by local assessors to be the total taxable value of land and additions on the property. | Land | Improvement |
|---|---|---|---|---|
| 2025 | $300 | $158,520 | $28,000 | $130,520 |
| 2024 | $300 | $157,440 | $28,000 | $129,440 |
| 2023 | $1,338 | $143,280 | $20,000 | $123,280 |
| 2022 | $3,070 | $108,800 | $20,000 | $88,800 |
| 2021 | $3,453 | $86,160 | $13,440 | $72,720 |
| 2020 | $2,924 | $83,160 | $13,440 | $69,720 |
| 2019 | $3,074 | $108,760 | $13,440 | $95,320 |
| 2018 | $3,043 | $105,080 | $13,440 | $91,640 |
| 2017 | $2,525 | $93,640 | $13,440 | $80,200 |
| 2016 | $2,633 | $92,480 | $13,440 | $79,040 |
| 2014 | $3,812 | $94,720 | $0 | $0 |
Source: Public Records
Map
Nearby Homes
- 7 Sandstone Ct
- 4 N Boulder Cove
- 101 Travertine Cir
- 41 Quartz Way
- 801 Granite Ln
- 56 Travertine Cir
- 13 Copper Ct
- 143 Carlisle Way
- 120 Carlisle Way
- 830 Granite Ln
- 161 Carlisle Way
- 165 Laguna Way
- 124 Slate Cir
- 1 Great Oak Trail
- 46 Harvest Moon Dr
- 6 Carlisle Ln
- 5703 Ogeechee Rd
- 744 Canyon Dr
- 309 Derrick Inn Rd
- 118 Cottonvale Rd Unit B
- 330 Stonebridge Cir
- 3 Sandstone Ct
- 324 Stonebridge Cir
- 332 Stonebridge Cir
- 4 Sandstone Ct
- 325 Stonebridge Cir
- 5 Sandstone Ct Unit 31
- 5 Sandstone Ct
- 329 Stonebridge Cir
- 323 Stonebridge Cir
- 334 Stonebridge Cir
- 322 Stonebridge Cir
- 321 Stonebridge Cir
- 333 Stonebridge Cir
- 6 Sandstone Ct
- 336 Stonebridge Cir
- 319 Stonebridge Cir
- 8 Sandstone Ct
- 320 Stonebridge Cir
- 3 Ledgestone Ln
