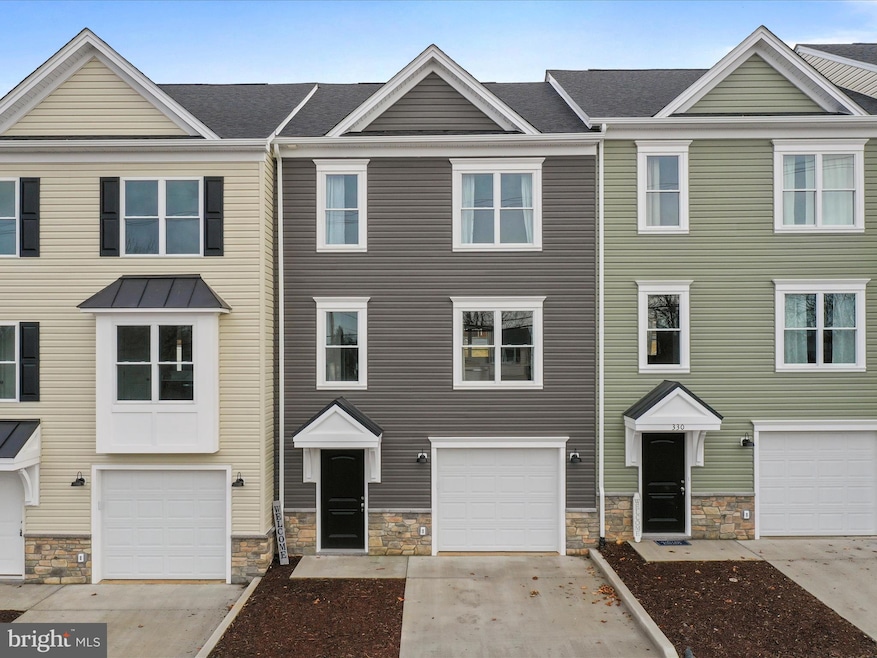
328 W 11th St Front Royal, VA 22630
Estimated payment $2,442/month
Total Views
17,389
3
Beds
3.5
Baths
2,040
Sq Ft
$196
Price per Sq Ft
Highlights
- Colonial Architecture
- 1 Car Attached Garage
- Property is in excellent condition
- No HOA
- Forced Air Zoned Heating and Cooling System
- 4-minute walk to Chimney Field Park
About This Home
Brand new 3 level townhomes! Ready for immediate occupancy! 3 Large bedrooms 3.5 baths, family room with full bathroom in basement. The builder has added all the extras! Trex rear deck with privacy panels on rear decks! In home office offers Xfinity high speed internet. Smart car outlet located in 1 car garage. Stainless steel appliances, quartz countertops, tile floors in bathrooms, and NO HOA fees!
Townhouse Details
Home Type
- Townhome
Est. Annual Taxes
- $2,800
Year Built
- Built in 2025
Lot Details
- 3,485 Sq Ft Lot
- Property is in excellent condition
Parking
- 1 Car Attached Garage
- Basement Garage
- Front Facing Garage
- Driveway
Home Design
- Colonial Architecture
- Stone Siding
- Vinyl Siding
- Concrete Perimeter Foundation
Interior Spaces
- Property has 3 Levels
- Finished Basement
- Garage Access
Bedrooms and Bathrooms
- 3 Bedrooms
Utilities
- Forced Air Zoned Heating and Cooling System
- Heat Pump System
- Electric Water Heater
- Public Septic
Community Details
- No Home Owners Association
- Built by Teddy Stout Construction, Inc
- College Heights Subdivision
Map
Create a Home Valuation Report for This Property
The Home Valuation Report is an in-depth analysis detailing your home's value as well as a comparison with similar homes in the area
Home Values in the Area
Average Home Value in this Area
Property History
| Date | Event | Price | Change | Sq Ft Price |
|---|---|---|---|---|
| 07/11/2025 07/11/25 | Price Changed | $400,000 | -3.6% | $196 / Sq Ft |
| 06/02/2025 06/02/25 | For Sale | $415,000 | -- | $203 / Sq Ft |
Source: Bright MLS
Similar Homes in Front Royal, VA
Source: Bright MLS
MLS Number: VAWR2011372
Nearby Homes
- 326 W 11th St
- 332 W 11th St
- 408 W 12th St
- 132 W 12th St
- 1321 Woodside Ave
- 0 Kendrick Ln
- 1225 Massanutten Ave
- 122 W 9th St
- 0 Virginia Ave Unit VAWR2008010
- 814 Virginia Ave
- 716 Villa Ave
- 425 W 15th St
- 656 W 11th St
- 0 Warren Ave Unit VAWR2004946
- 0 Warren Ave Unit VAWR2004930
- 103 Fairview Ave
- 1119 Summit Ave
- 1399 N Royal Ave
- 1730 N Shenandoah Ave
- 1521 N Royal Ave
- 326 W 11th St
- 324 W 11th St
- 1416 N Shenandoah Ave
- 1202 N Royal Ave Unit D
- 915 N Royal Ave Unit A
- 415 Virginia Ave Unit A
- 139 Steele Ave
- 9 Shenandoah Commons Way
- 1140 Happy Ridge Dr
- 1205 Elm St
- 505 Avalon Dr
- 144 Greenfield Rd
- 16 Windy Way
- 259 Lazy Livin Ln
- 1325 Stoney Bottom Rd
- 21 Zinn Way
- 16 Happy Creek Ln
- 131 Birmingham Dr
- 245 Brandy Ct
- 245 Brandy Ct Unit K10






