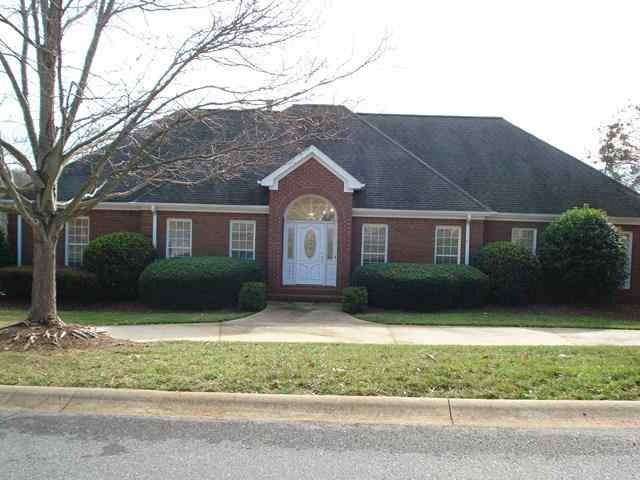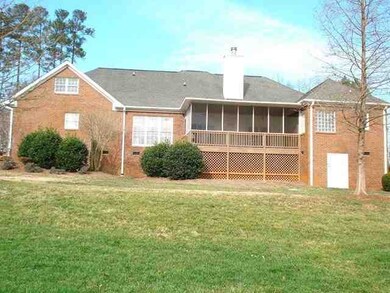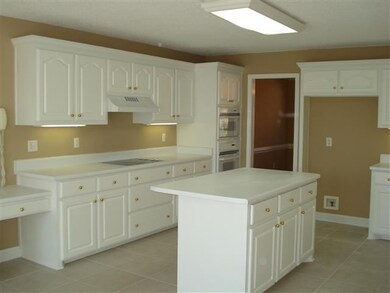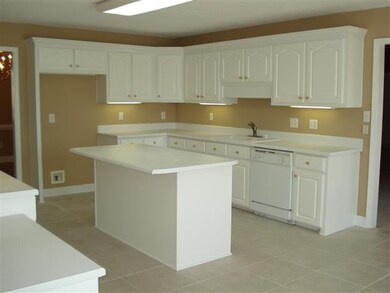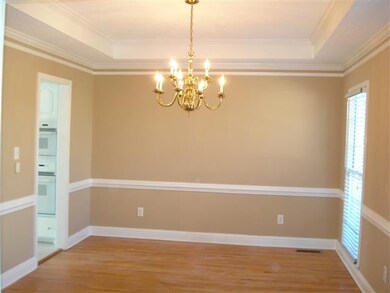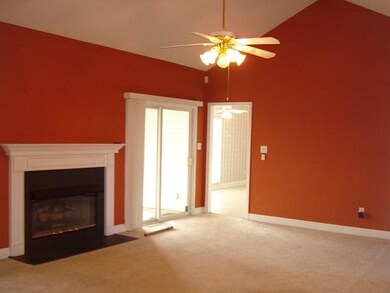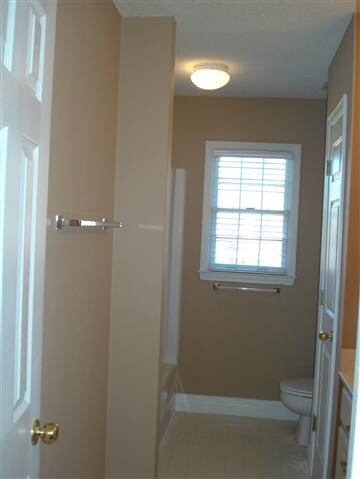
Highlights
- 0.72 Acre Lot
- Open Floorplan
- Recreation Room
- River Ridge Elementary School Rated A-
- Clubhouse
- Traditional Architecture
About This Home
As of January 2025Gorgeous Home; Tranquil Setting; Ideal Location. Located in the peaceful yet upscale Wilson Ferry neighborhood this all-brick, traditional, three bedroom, three bath home with bonus room will surprise you at every turn. You’ll be impressed by the large front foyer with warm, welcoming hardwood floors. The sleek, formal dining room with trey ceiling and chandelier will inspire dreams of festive dinner parties. The bright, over-sized kitchen boasts abundant cabinet space along with a breakfast area overlooking the private backyard. The vaulted great room is spacious with a cozy gas-log fireplace. In addition to being in District 5, young families will appreciate the three large bedrooms, each with loads of closet space along with a generous bonus room complete with full bath. Empty Nestor's will appreciate the first-floor laundry room and master bedroom. Everyone will enjoy the stunning, over-sized screened in porch. Other surprises include an upstairs walk-in attic and a 14 by 14 cement crawl space for plenty of storage. This home qualifies for USDA Rural Housing and won't last.
Last Agent to Sell the Property
Sharon Cushing
OTHER Listed on: 01/08/2013

Home Details
Home Type
- Single Family
Est. Annual Taxes
- $893
Year Built
- Built in 1997
Lot Details
- 0.72 Acre Lot
- Corner Lot
- Sloped Lot
- Sprinkler System
HOA Fees
- $22 Monthly HOA Fees
Home Design
- Traditional Architecture
- Brick Veneer
- Composition Shingle Roof
- Block Exterior
- Vinyl Siding
- Vinyl Trim
Interior Spaces
- 2,360 Sq Ft Home
- 1-Story Property
- Open Floorplan
- Tray Ceiling
- Popcorn or blown ceiling
- Cathedral Ceiling
- Ceiling Fan
- Gas Log Fireplace
- Insulated Windows
- Window Treatments
- Recreation Room
- Bonus Room
- Screened Porch
- Crawl Space
- Storage In Attic
- Fire and Smoke Detector
Kitchen
- Breakfast Area or Nook
- Electric Oven
- Self-Cleaning Oven
- Electric Cooktop
- Microwave
- Dishwasher
- Laminate Countertops
- Utility Sink
Flooring
- Wood
- Carpet
- Laminate
- Ceramic Tile
Bedrooms and Bathrooms
- 3 Main Level Bedrooms
- Walk-In Closet
- Dressing Area
- 3 Full Bathrooms
- Double Vanity
- Jetted Tub in Primary Bathroom
- Hydromassage or Jetted Bathtub
- Garden Bath
- Separate Shower
Parking
- 2 Car Garage
- Parking Storage or Cabinetry
- Side or Rear Entrance to Parking
- Garage Door Opener
- Circular Driveway
Schools
- River Ridge Elementary School
- Florence Chapel Middle School
- Byrnes High School
Utilities
- Zoned Heating and Cooling
- Heat Pump System
- Underground Utilities
- Electric Water Heater
- Cable TV Available
Community Details
Overview
- Association fees include common area, pool, recreational facility, street lights
- Wilson Ferry Subdivision
Amenities
- Clubhouse
Recreation
- Tennis Courts
- Community Pool
Ownership History
Purchase Details
Home Financials for this Owner
Home Financials are based on the most recent Mortgage that was taken out on this home.Purchase Details
Purchase Details
Similar Homes in Moore, SC
Home Values in the Area
Average Home Value in this Area
Purchase History
| Date | Type | Sale Price | Title Company |
|---|---|---|---|
| Deed | $225,000 | -- | |
| Interfamily Deed Transfer | -- | -- | |
| Interfamily Deed Transfer | -- | -- |
Mortgage History
| Date | Status | Loan Amount | Loan Type |
|---|---|---|---|
| Open | $439,393 | New Conventional |
Property History
| Date | Event | Price | Change | Sq Ft Price |
|---|---|---|---|---|
| 01/31/2025 01/31/25 | Sold | $435,000 | -2.2% | $198 / Sq Ft |
| 12/18/2024 12/18/24 | Pending | -- | -- | -- |
| 12/13/2024 12/13/24 | For Sale | $444,900 | +97.7% | $202 / Sq Ft |
| 03/28/2013 03/28/13 | Sold | $225,000 | -6.1% | $95 / Sq Ft |
| 02/27/2013 02/27/13 | Pending | -- | -- | -- |
| 01/08/2013 01/08/13 | For Sale | $239,500 | -- | $101 / Sq Ft |
Tax History Compared to Growth
Tax History
| Year | Tax Paid | Tax Assessment Tax Assessment Total Assessment is a certain percentage of the fair market value that is determined by local assessors to be the total taxable value of land and additions on the property. | Land | Improvement |
|---|---|---|---|---|
| 2024 | $1,614 | $11,173 | $1,182 | $9,991 |
| 2023 | $1,614 | $11,173 | $1,182 | $9,991 |
| 2022 | $1,466 | $9,716 | $920 | $8,796 |
| 2021 | $1,466 | $9,716 | $920 | $8,796 |
| 2020 | $1,439 | $9,716 | $920 | $8,796 |
| 2019 | $1,439 | $9,716 | $920 | $8,796 |
| 2018 | $1,375 | $9,716 | $920 | $8,796 |
| 2017 | $1,261 | $9,016 | $920 | $8,096 |
| 2016 | $1,214 | $9,016 | $920 | $8,096 |
| 2015 | $1,172 | $9,016 | $920 | $8,096 |
| 2014 | $1,164 | $9,016 | $920 | $8,096 |
Agents Affiliated with this Home
-
Preston Inglee

Seller's Agent in 2025
Preston Inglee
Century 21 Blackwell & Co
(864) 752-5255
4 in this area
162 Total Sales
-
N
Buyer's Agent in 2025
NON MLS MEMBER
Non MLS
-
S
Seller's Agent in 2013
Sharon Cushing
OTHER
-
Rhonda Porter

Buyer's Agent in 2013
Rhonda Porter
Coldwell Banker Caine Real Est
(864) 316-3000
17 in this area
200 Total Sales
Map
Source: Multiple Listing Service of Spartanburg
MLS Number: SPN207309
APN: 5-33-00-012.00
- 212 Farmington Ct
- 977 Diane Ln
- 968 Diane Ln
- 733 Castle Stone Dr
- 973 Diane Ln
- 969 Diane Ln
- 965 Diane Ln
- 110 Woodranch Ln
- 961 Diane Ln
- 835 Pleasant Falls Dr
- 957 Diane Ln
- 936 Diane Ln
- 810 Pleasant Falls Dr
- 810 Pleasant Falls Dr
- 810 Pleasant Falls Dr
- 810 Pleasant Falls Dr
- 810 Pleasant Falls Dr
- 810 Pleasant Falls Dr
- 630 Monfret Ct
- 2127 Davenport Ct
