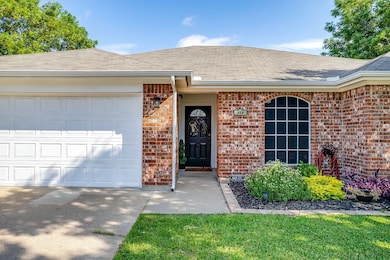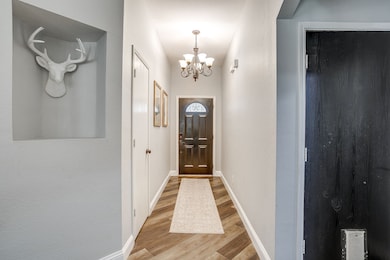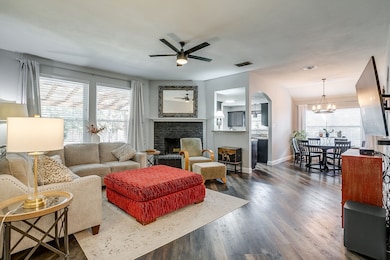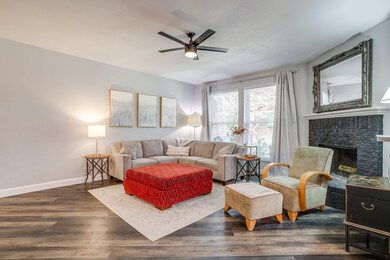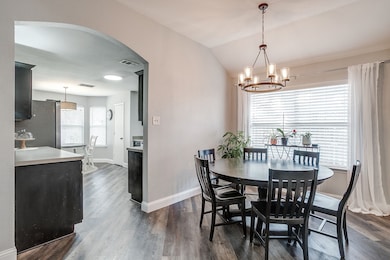
328 Willowstone Trail Saginaw, TX 76179
Estimated payment $2,243/month
Highlights
- Popular Property
- Traditional Architecture
- Private Yard
- Creekview Middle School Rated A
- Corner Lot
- Covered patio or porch
About This Home
Welcome to 328 Willowstone Trail-delightful and move-in ready! This well-maintained one-story home, built in 2000, offers 1,773 sq ft of thoughtfully designed living space. From the impressive 10-foot ceilings and wood-burning fireplace in the living area to a tranquil backyard haven under the covered patio, this home balances style and comfort. The smartly laid-out 4 bedroom floorplan ensures space for everyone, while recent updates amplify worry-free ownership. A well-appointed kitchen is equipped with modern lighting, microwave, new dishwasher, new stove, and convenient breakfast bar. Luxury vinyl plank flooring throughout adds to the style and easy upkeep; updated lighting, paint, and ceiling fans adds a fresh, contemporary feel. The outdoor covered patio expands your living space-great for relaxing evenings or weekend gatherings in a privacy-fenced yard and the shed expands your storage space. The newer roof, foundation repairs with a transferable lifetime warranty, gutters, and lawn sprinkler system bring peace of mind with the purchase of this home. Located within the highly rated Eagle Mountain-Saginaw ISD with nearby shopping, dining, and entertainment, including Alliance Town Center, Presidio Towne Crossing, and Saginaw Recreation Center is a bonus. Plus quick access to Highways 287, 820, and I-35, commuting to downtown Fort Worth, DFW Airport, or surrounding areas is a breeze. Don't miss the opportunity to own this charming home in a prime location!
Listing Agent
Texas Premier Realty Brokerage Phone: 210-844-8683 License #0635594 Listed on: 07/16/2025

Home Details
Home Type
- Single Family
Est. Annual Taxes
- $6,992
Year Built
- Built in 2000
Lot Details
- 8,581 Sq Ft Lot
- Gated Home
- Property is Fully Fenced
- Wood Fence
- Brick Fence
- Landscaped
- Corner Lot
- Level Lot
- Sprinkler System
- Few Trees
- Private Yard
Parking
- 2 Car Attached Garage
- Front Facing Garage
- Garage Door Opener
- Driveway
Home Design
- Traditional Architecture
- Brick Exterior Construction
- Slab Foundation
- Composition Roof
Interior Spaces
- 1,773 Sq Ft Home
- 1-Story Property
- Ceiling Fan
- Wood Burning Fireplace
- Window Treatments
- Luxury Vinyl Plank Tile Flooring
- Washer and Electric Dryer Hookup
Kitchen
- Eat-In Kitchen
- Electric Range
- Microwave
- Dishwasher
Bedrooms and Bathrooms
- 4 Bedrooms
- Walk-In Closet
- 2 Full Bathrooms
- Double Vanity
Outdoor Features
- Covered patio or porch
- Outdoor Storage
- Rain Gutters
Schools
- Bryson Elementary School
- Boswell High School
Utilities
- Central Air
- Heating Available
- Electric Water Heater
- High Speed Internet
- Cable TV Available
Community Details
- Willowstone Estates Subdivision
Listing and Financial Details
- Legal Lot and Block 1 / 3
- Assessor Parcel Number 07157738
Map
Home Values in the Area
Average Home Value in this Area
Tax History
| Year | Tax Paid | Tax Assessment Tax Assessment Total Assessment is a certain percentage of the fair market value that is determined by local assessors to be the total taxable value of land and additions on the property. | Land | Improvement |
|---|---|---|---|---|
| 2024 | $5,508 | $339,359 | $60,000 | $279,359 |
| 2023 | $6,429 | $335,175 | $40,000 | $295,175 |
| 2022 | $6,558 | $260,092 | $40,000 | $220,092 |
| 2021 | $6,056 | $237,796 | $40,000 | $197,796 |
| 2020 | $5,724 | $223,099 | $40,000 | $183,099 |
| 2019 | $5,965 | $228,885 | $40,000 | $188,885 |
| 2018 | $4,955 | $190,132 | $35,000 | $155,132 |
| 2017 | $4,724 | $176,299 | $26,000 | $150,299 |
| 2016 | $4,317 | $161,105 | $26,000 | $135,105 |
| 2015 | $3,394 | $126,100 | $26,000 | $100,100 |
| 2014 | $3,394 | $126,100 | $26,000 | $100,100 |
Property History
| Date | Event | Price | Change | Sq Ft Price |
|---|---|---|---|---|
| 07/23/2025 07/23/25 | Price Changed | $300,000 | -5.7% | $169 / Sq Ft |
| 07/21/2025 07/21/25 | Price Changed | $318,000 | +6.0% | $179 / Sq Ft |
| 07/21/2025 07/21/25 | For Sale | $300,000 | +42.9% | $169 / Sq Ft |
| 01/17/2020 01/17/20 | Sold | -- | -- | -- |
| 12/13/2019 12/13/19 | Pending | -- | -- | -- |
| 10/25/2019 10/25/19 | For Sale | $210,000 | -- | $118 / Sq Ft |
Purchase History
| Date | Type | Sale Price | Title Company |
|---|---|---|---|
| Vendors Lien | -- | Itc | |
| Vendors Lien | -- | None Available | |
| Vendors Lien | -- | Alamo Title Company |
Mortgage History
| Date | Status | Loan Amount | Loan Type |
|---|---|---|---|
| Open | $181,800 | New Conventional | |
| Previous Owner | $91,000 | Purchase Money Mortgage | |
| Previous Owner | $124,700 | FHA |
Similar Homes in Saginaw, TX
Source: North Texas Real Estate Information Systems (NTREIS)
MLS Number: 21001651
APN: 07157738
- 312 Helmsford Trail
- 929 Comiskey Ct
- 944 Virginia Ln
- 529 Cambridge Dr
- 304 Meadow St
- 413 Asbury Dr
- 516 Griffith Dr
- 516 Hazelnut Ct
- 629 Mooney Dr
- 321 Asbury Dr
- 633 Mooney Dr
- 641 Mooney Dr
- 645 Mooney Dr
- 932 Robbins Way
- 501 Chestnut Ln
- 504 Cherry Tree Ct
- 568 Willowview Dr
- 601 Mcneill Ln
- 125 Cambridge Dr
- 905 John Kennedy Dr
- 417 Asbury Dr
- 632 Mooney Dr
- 400 Cambridge Dr Unit 402
- 125 Cambridge Dr Unit 3
- 448 Park Center Blvd
- 521 Cole Ave
- 717 Seabourne Dr
- 736 Silverbrook Dr
- 733 Ravenwood Dr
- 613 Oak Hollow Trail
- 937 Lost Heather Dr
- 129 Western Ave
- 4521 Badlands Dr
- 1451 Belt Mill Pkwy
- 1516 Millstone Rd
- 1500 Millstone Rd
- 8308 Smokey Creek Pass
- 133 Roberts Dr
- 8209 Smokey Creek Pass
- 500-511 Ridgecrest Dr

