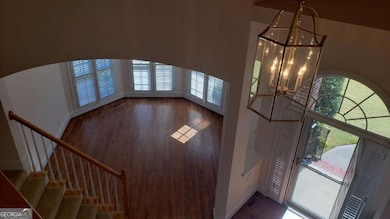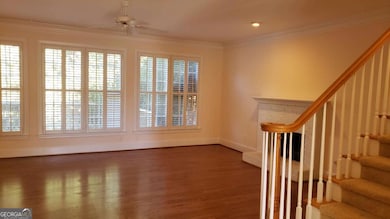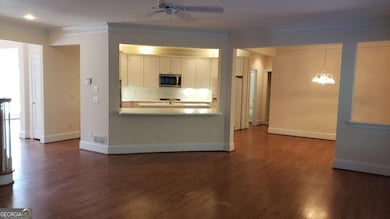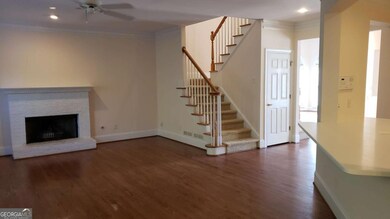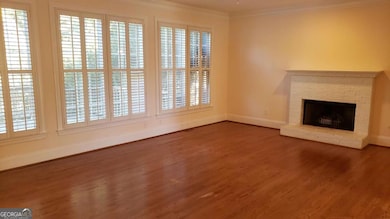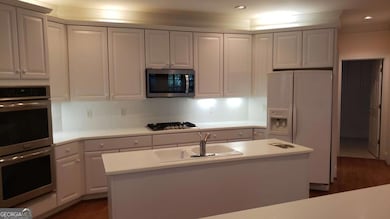3281 Winthrop Cir Marietta, GA 30067
East Cobb NeighborhoodHighlights
- Deck
- Seasonal View
- Bonus Room
- Wheeler High School Rated A
- Wood Flooring
- Formal Dining Room
About This Home
Spacious 5-Bedroom, 4-Bath Home with Screened Porch & Private Backyard! Welcome home to this beautifully maintained 5-bedroom, 4-bath residence offering comfort, style, and space! Step inside to find like-new carpeting and refinished hardwood floors on the main level that add warmth and elegance throughout. The chef's kitchen features a double oven, cooktop range, and ample cabinet space-perfect for cooking and entertaining. The primary suite is a relaxing retreat with double vanities, a makeup vanity section, a separate soaking tub and shower, and a spacious walk-in closet. Enjoy cozy evenings by the gas fireplace in the family room, or host dinner parties in the separate dining room. Step out to the screened-in porch and open-air deck, overlooking a professionally landscaped backyard that provides refreshing privacy. The full, partially finished basement offers great versatility-featuring an insulated ceiling, French doors to the exterior, and plenty of space for recreation, storage, or a home gym. This home has been well cared for and is move-in ready-a perfect blend of comfort and convenience in a serene setting!
Listing Agent
Atlanta Partners Property Management License #350076 Listed on: 11/06/2025
Home Details
Home Type
- Single Family
Est. Annual Taxes
- $9,826
Year Built
- Built in 2000 | Remodeled
Lot Details
- 0.47 Acre Lot
Parking
- 2 Car Garage
Home Design
- Composition Roof
- Four Sided Brick Exterior Elevation
Interior Spaces
- 2-Story Property
- Family Room with Fireplace
- Formal Dining Room
- Bonus Room
- Seasonal Views
- Partial Basement
- Fire and Smoke Detector
Kitchen
- Double Oven
- Microwave
- Dishwasher
- Disposal
Flooring
- Wood
- Carpet
Bedrooms and Bathrooms
- Soaking Tub
Outdoor Features
- Deck
- Patio
Schools
- Brumby Elementary School
- East Cobb Middle School
- Wheeler High School
Utilities
- Forced Air Heating and Cooling System
- Heating System Uses Natural Gas
Listing and Financial Details
- Security Deposit $4,400
- 12-Month Minimum Lease Term
- $95 Application Fee
Community Details
Overview
- Property has a Home Owners Association
- Amberly Park Subdivision
Amenities
- No Laundry Facilities
Pet Policy
- No Pets Allowed
Map
Source: Georgia MLS
MLS Number: 10638679
APN: 17-0992-0-061-0
- 788 Old Paper Mill Dr SE
- 770 Old Paper Mill Dr SE
- 1056 Dunhill Dr SE
- 3201 Lakeridge Dr SE
- 3265 Beechwood Dr SE
- 3043 Greyfield Place SE
- 3239 Mill Chase Cir SE
- 723 Monticello Way SE
- 3014 Gaston Cir SE Unit 2
- 663 Foxcroft Cir SE
- 3022 Gaston Cir SE
- 710 Denards Mill SE
- 3201 Palisades Ct SE
- 621 Windgrove Rd SE Unit 2
- 3648 Sope Creek Farm SE
- 3048 Haverford Ln SE
- 2895 Brandl Cove Ct Unit 4
- 3115 Beechwood Dr SE
- 2995 Haverford Ln SE Unit 2
- 2988 Chipmunk Trail SE
- 3239 Mill Chase Cir SE
- 3232 Brookview Rd SE
- 1049 Powers Ferry Rd SE
- 2961 Hawk Ct SE
- 3455 Rivers Call Blvd
- 930 Bobcat Ct SE
- 3400 Winterset Pkwy SE
- 899 SE Powers Ferry Rd
- 1486 Terrell Mill Rd SE
- 720 Brookline Dr SE
- 1369 Old Virginia Ct SE
- 2850 Delk Rd SE
- 2831 Olde Post Rd SE
- 2703 Delk Rd SE
- 2006 Riverview Dr SE
- 502 Ivy Green Ln SE
- 742 Brentwood Place SE
- 1486 Terrell Mill Rd SE Unit 346
- 1486 Terrell Mill Rd SE Unit 349
- 4001 Riverlook Pkwy SE Unit 210

