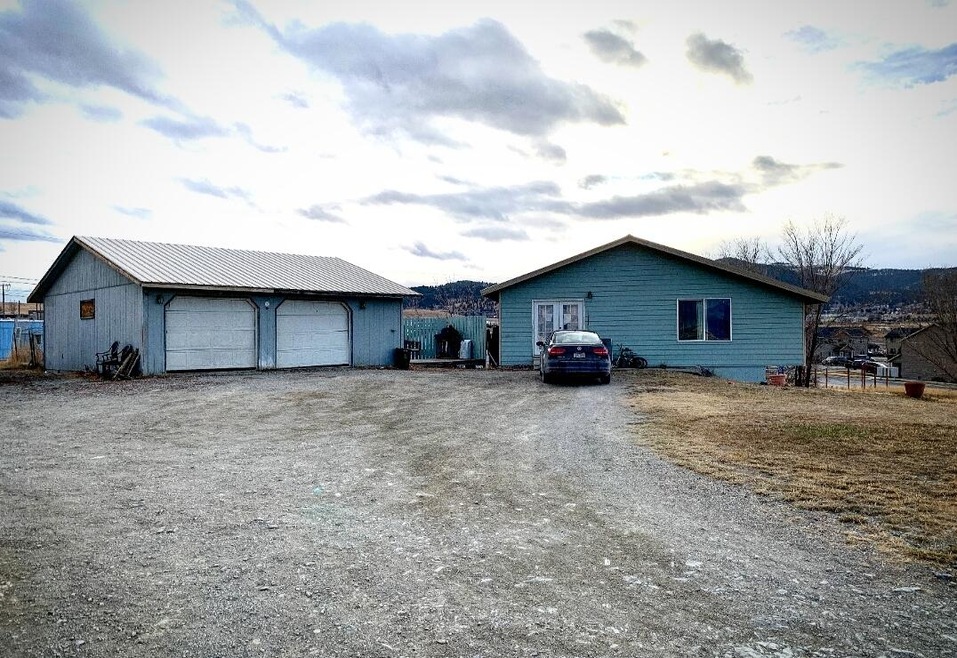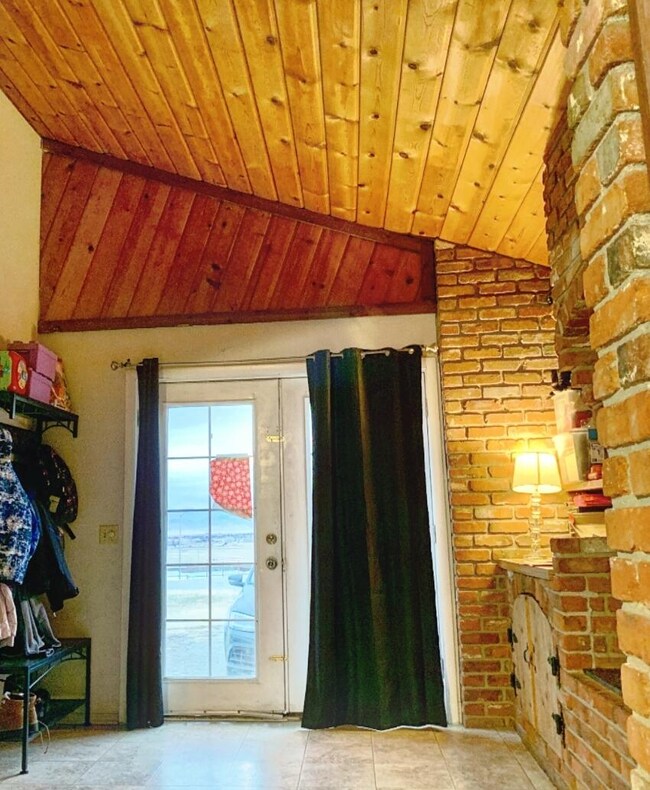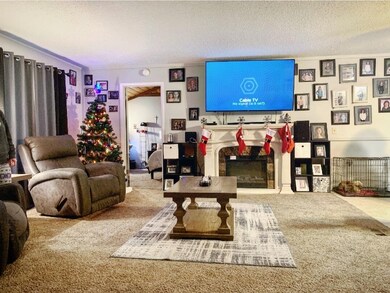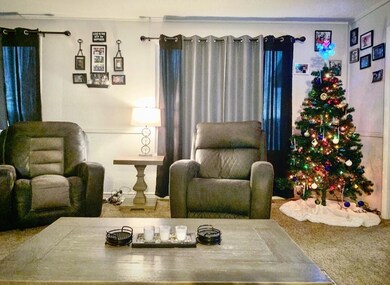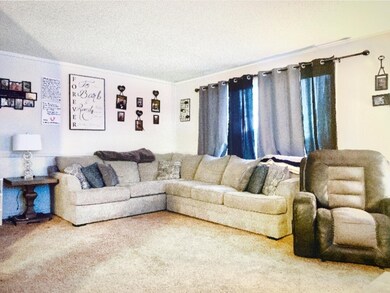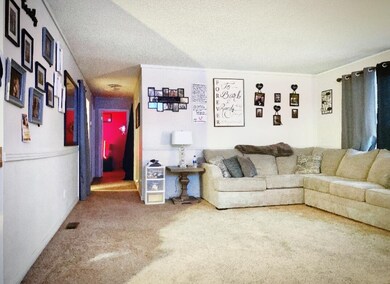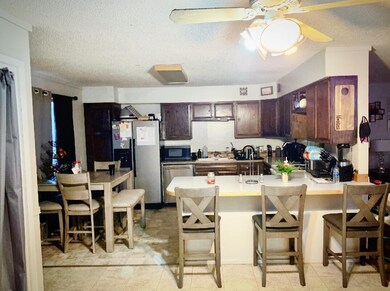
3283 E Us Highway 12 Helena, MT 59601
South East Helena NeighborhoodHighlights
- City View
- Ranch Style House
- Porch
- Smith School Rated A-
- 2 Car Detached Garage
- Patio
About This Home
As of March 2023Remarks: Four bedroom, two bath single level home with two car garage, master bedroom, metal roof, on a well with an 1800 sq ft unfinished basement that is zoned for commercial use. Great investment opportunity. Call Seth at 406-422-6852, or your real estate professional.
Last Agent to Sell the Property
Keller Williams Capital Realty License #RRE-BRO-LIC-32124

Home Details
Home Type
- Single Family
Est. Annual Taxes
- $6,217
Year Built
- Built in 1972
Lot Details
- 0.57 Acre Lot
- Partially Fenced Property
- Zoning described as B2
Parking
- 2 Car Detached Garage
Property Views
- City
- Mountain
Home Design
- Ranch Style House
- Poured Concrete
- Wood Frame Construction
- Metal Roof
Interior Spaces
- 3,600 Sq Ft Home
- Unfinished Basement
- Basement Fills Entire Space Under The House
Kitchen
- Oven or Range
- Dishwasher
Bedrooms and Bathrooms
- 4 Bedrooms
Outdoor Features
- Patio
- Porch
Utilities
- Forced Air Heating System
- Heating System Uses Natural Gas
- Cable TV Available
Listing and Financial Details
- Assessor Parcel Number 05188827302010000
Ownership History
Purchase Details
Home Financials for this Owner
Home Financials are based on the most recent Mortgage that was taken out on this home.Purchase Details
Map
Similar Homes in Helena, MT
Home Values in the Area
Average Home Value in this Area
Purchase History
| Date | Type | Sale Price | Title Company |
|---|---|---|---|
| Warranty Deed | -- | First Montana Land Title | |
| Quit Claim Deed | -- | None Listed On Document |
Mortgage History
| Date | Status | Loan Amount | Loan Type |
|---|---|---|---|
| Previous Owner | $2,023,135 | Stand Alone Refi Refinance Of Original Loan | |
| Previous Owner | $800,304 | Stand Alone Refi Refinance Of Original Loan | |
| Previous Owner | $926,853 | Unknown | |
| Previous Owner | $225,000 | New Conventional | |
| Previous Owner | $650,000 | Unknown |
Property History
| Date | Event | Price | Change | Sq Ft Price |
|---|---|---|---|---|
| 03/23/2023 03/23/23 | Sold | -- | -- | -- |
| 03/21/2023 03/21/23 | Price Changed | $40,000 | -14.9% | $60 / Sq Ft |
| 02/02/2023 02/02/23 | For Sale | $47,000 | -14.5% | $70 / Sq Ft |
| 12/01/2022 12/01/22 | Sold | -- | -- | -- |
| 11/29/2022 11/29/22 | Pending | -- | -- | -- |
| 10/05/2022 10/05/22 | For Sale | $55,000 | -84.3% | $60 / Sq Ft |
| 05/31/2022 05/31/22 | Sold | -- | -- | -- |
| 03/02/2022 03/02/22 | Price Changed | $350,000 | -6.7% | $97 / Sq Ft |
| 01/03/2022 01/03/22 | For Sale | $375,000 | -- | $104 / Sq Ft |
Tax History
| Year | Tax Paid | Tax Assessment Tax Assessment Total Assessment is a certain percentage of the fair market value that is determined by local assessors to be the total taxable value of land and additions on the property. | Land | Improvement |
|---|---|---|---|---|
| 2024 | $5,286 | $552,200 | $0 | $0 |
| 2023 | $6,019 | $552,200 | $0 | $0 |
| 2022 | $6,325 | $526,407 | $0 | $0 |
| 2021 | $5,840 | $526,407 | $0 | $0 |
| 2020 | $6,403 | $526,037 | $0 | $0 |
| 2019 | $6,412 | $526,037 | $0 | $0 |
| 2018 | $6,034 | $496,768 | $0 | $0 |
| 2017 | $4,953 | $496,768 | $0 | $0 |
| 2016 | $6,977 | $653,112 | $0 | $0 |
| 2015 | $6,644 | $653,112 | $0 | $0 |
| 2014 | $3,095 | $168,448 | $0 | $0 |
Source: Montana Regional MLS
MLS Number: 22200018
APN: 05-1888-27-3-02-01-0000
- 3703 Alice St
- 3695 Alice St
- 350 Janet St Unit 2A
- TBD Bozeman Ave
- 3108 Colonial Dr
- 2699 Shodair Dr
- 2673 Jeannette Rankin Dr Unit 12
- 3196 Colonial Dr
- 1140 Sonoma Dr
- 1160 Sonoma Dr
- 2555 Ferndale Ln Unit 110
- 3229 Colonial Dr
- 601 Saddle Dr
- 1005 Saddle Dr Unit 3
- 411 Coventry Ct
- 2543 Southridge Dr Unit B
- 2746 Lone Chief Loop
- 2449 Belt View Dr Unit B
- 2762 Lone Chief Loop
- 2799 Alexis Ave
