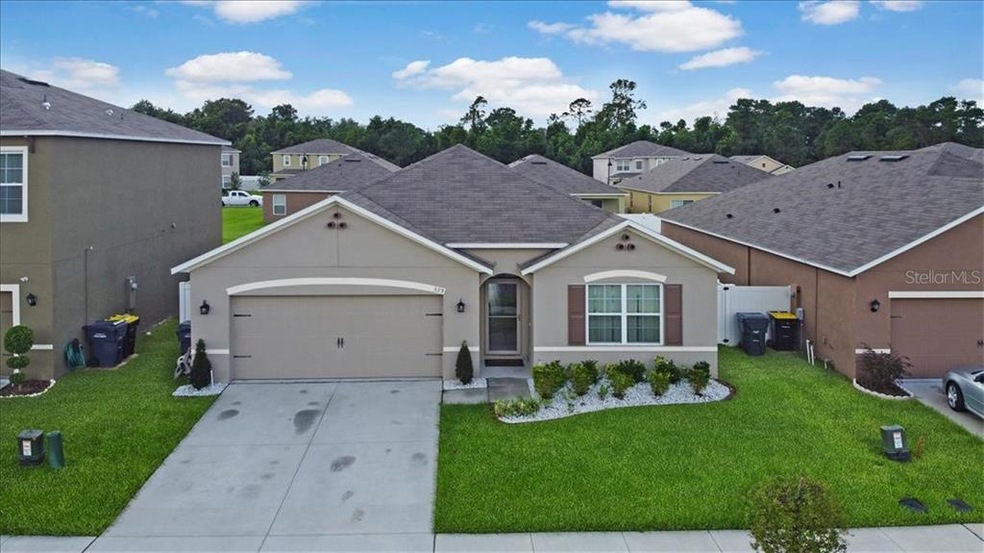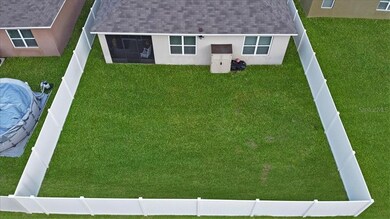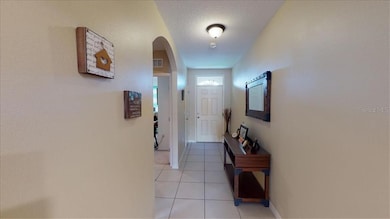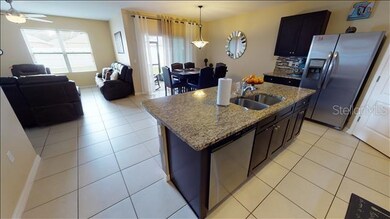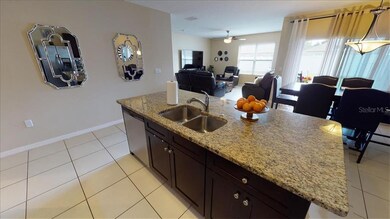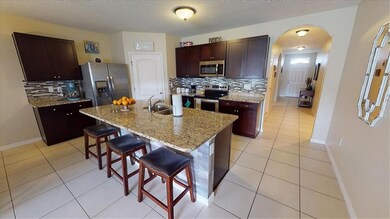
329 Briar Patch Loop Davenport, FL 33896
Loughman NeighborhoodHighlights
- Newly Remodeled
- Contemporary Architecture
- Attic
- Open Floorplan
- Main Floor Primary Bedroom
- High Ceiling
About This Home
As of June 2023This property if qualify can be purchase with 0% Down Payment with the USDA loan program. Built in 2018, this house features 4 large bedrooms, 2 full bathrooms and the property is completely fenced-in! As you enter the home to your right you will find a bedroom with a close by guest granite-top bathroom and linen closet for maximum convenience. The spacious hallway takes you to the other two bedrooms, more closet space, the two car garage and the inside laundry room. On the far back of the house you will find the Kitchen that features granite counter-tops, stainless steel appliances and a large island perfect for entertaining your guest and creating new memories. The kitchen/ dining-room combo and high ceiling really make the space feel so much more open concept! Enjoy the Florida weather in your fully fenced-in back yard, host family gatherings and barbecues. You can also enjoy your very own covered screened-in lanai where you are better protected from the elements and mosquitoes. New community with a lot of growth potential, now is your chance to capitalize on the early stages of development. Central location close to Disney and Champions Gate. "VETERANS, POLICE OFFICER, FIREFIGHTERS, AND FIRST RESPONDERS EARN UP TO $1,875. BACK AFTER CLOSING" *Some Restrictions Apply*
Home Details
Home Type
- Single Family
Est. Annual Taxes
- $2,906
Year Built
- Built in 2018 | Newly Remodeled
Lot Details
- 5,750 Sq Ft Lot
- North Facing Home
- Fenced
- Landscaped with Trees
HOA Fees
- $56 Monthly HOA Fees
Parking
- 2 Car Attached Garage
- Garage Door Opener
- Driveway
- Secured Garage or Parking
- Open Parking
- Off-Street Parking
Home Design
- Contemporary Architecture
- Slab Foundation
- Shingle Roof
- Block Exterior
- Stucco
Interior Spaces
- 1,841 Sq Ft Home
- Open Floorplan
- High Ceiling
- Ceiling Fan
- Sliding Doors
- Attic
Kitchen
- Eat-In Kitchen
- Range with Range Hood
- Microwave
- Dishwasher
- Stone Countertops
- Solid Wood Cabinet
- Disposal
Flooring
- Carpet
- Ceramic Tile
Bedrooms and Bathrooms
- 4 Bedrooms
- Primary Bedroom on Main
- Walk-In Closet
- 2 Full Bathrooms
Laundry
- Laundry Room
- Dryer
- Washer
Home Security
- Home Security System
- Security Lights
- Security Fence, Lighting or Alarms
- Fire and Smoke Detector
- In Wall Pest System
Eco-Friendly Details
- Reclaimed Water Irrigation System
Outdoor Features
- Enclosed patio or porch
- Exterior Lighting
Schools
- Loughman Oaks Elementary School
- Boone Middle School
- Ridge Community Senior High School
Utilities
- Central Heating and Cooling System
- Thermostat
- Underground Utilities
- Electric Water Heater
- Phone Available
- Cable TV Available
Community Details
- Association fees include trash
- Tanglewood Preserve/ Customer Service Association, Phone Number (407) 647-2622
- Built by DR HORTON
- Tanglewood Preserve Subdivision, Cali Floorplan
- The community has rules related to deed restrictions, fencing, vehicle restrictions
Listing and Financial Details
- Down Payment Assistance Available
- Homestead Exemption
- Visit Down Payment Resource Website
- Tax Lot 77
- Assessor Parcel Number 27-26-01-700505-000770
Map
Home Values in the Area
Average Home Value in this Area
Property History
| Date | Event | Price | Change | Sq Ft Price |
|---|---|---|---|---|
| 06/02/2023 06/02/23 | Sold | $355,000 | +1.4% | $193 / Sq Ft |
| 04/18/2023 04/18/23 | Pending | -- | -- | -- |
| 04/11/2023 04/11/23 | For Sale | $349,990 | +31.1% | $190 / Sq Ft |
| 11/02/2020 11/02/20 | Sold | $267,000 | -2.9% | $145 / Sq Ft |
| 09/28/2020 09/28/20 | Pending | -- | -- | -- |
| 09/19/2020 09/19/20 | For Sale | $275,000 | +8.3% | $149 / Sq Ft |
| 10/19/2018 10/19/18 | Sold | $253,990 | -0.4% | $139 / Sq Ft |
| 09/09/2018 09/09/18 | Pending | -- | -- | -- |
| 08/07/2018 08/07/18 | For Sale | $254,990 | 0.0% | $139 / Sq Ft |
| 07/22/2018 07/22/18 | Pending | -- | -- | -- |
| 06/29/2018 06/29/18 | For Sale | $254,990 | -- | $139 / Sq Ft |
Tax History
| Year | Tax Paid | Tax Assessment Tax Assessment Total Assessment is a certain percentage of the fair market value that is determined by local assessors to be the total taxable value of land and additions on the property. | Land | Improvement |
|---|---|---|---|---|
| 2023 | $3,056 | $241,470 | $0 | $0 |
| 2022 | $2,966 | $234,437 | $0 | $0 |
| 2021 | $2,986 | $227,609 | $56,000 | $171,609 |
| 2020 | $2,926 | $218,273 | $0 | $0 |
| 2019 | $2,906 | $213,366 | $53,000 | $160,366 |
| 2018 | $932 | $51,000 | $51,000 | $0 |
| 2017 | $125 | $8,655 | $0 | $0 |
Mortgage History
| Date | Status | Loan Amount | Loan Type |
|---|---|---|---|
| Open | $337,250 | New Conventional | |
| Previous Owner | $262,163 | FHA |
Deed History
| Date | Type | Sale Price | Title Company |
|---|---|---|---|
| Warranty Deed | $355,000 | Hbn Title | |
| Warranty Deed | $267,000 | Simply Title Llc | |
| Warranty Deed | $253,990 | Dhi Title Of Florida Inc | |
| Deed | $1,675,000 | -- |
Similar Homes in Davenport, FL
Source: Stellar MLS
MLS Number: S5040133
APN: 27-26-01-700505-000770
- 271 Tanglewood Dr
- 301 Sandy Ridge Dr
- 830 Sticks
- 320 Mockingbird Rd
- 156 Ridgebrook Ct
- 922 Sandy Ridge Dr Unit 127
- 154 Robin Rd
- 1025 Sandy Ridge Dr
- 168 Shady Oak Loop
- 1111 Royal Ridge Dr
- 176 Blue Jay Way
- 308 Robin Rd
- 1110 Royal Ridge Dr
- 163 Sundown Ct
- 348 Robin Rd
- 420 Robin Rd
- 1217 Cypress Pointe Blvd
- 1802 Royal Ridge Dr
- 116 Ridgemont Ct
- 164 Scrub Jay Way
