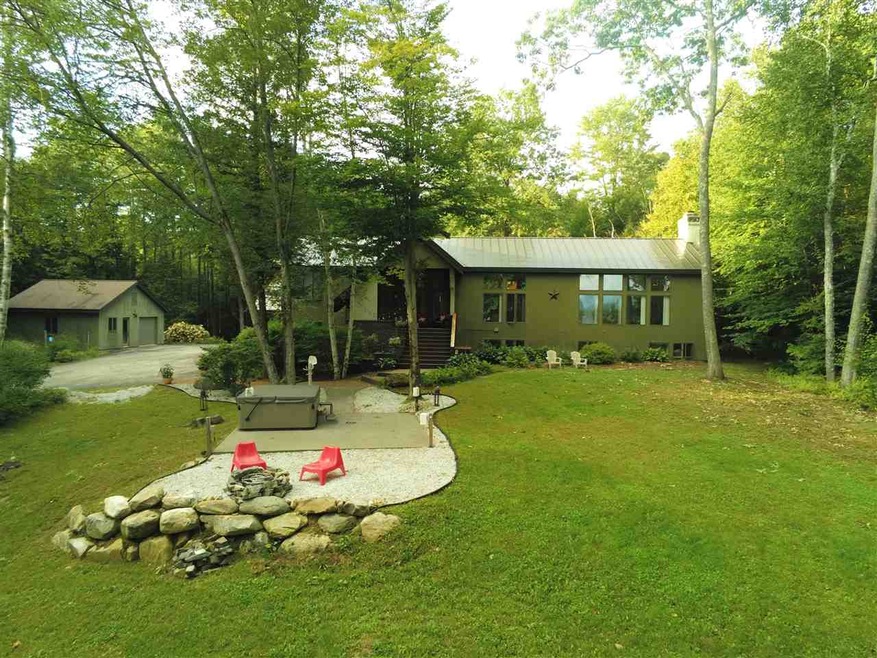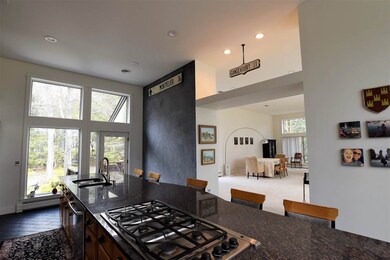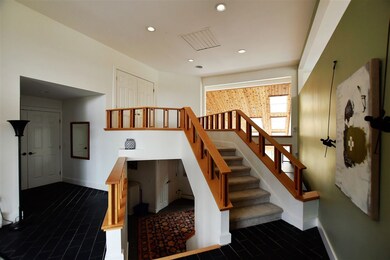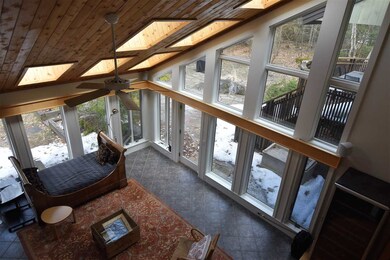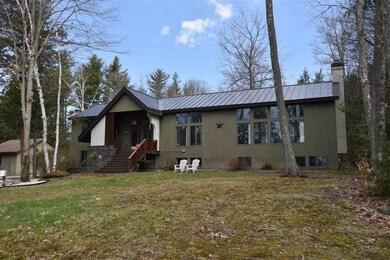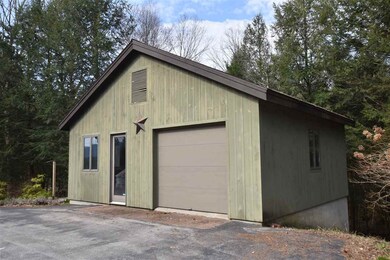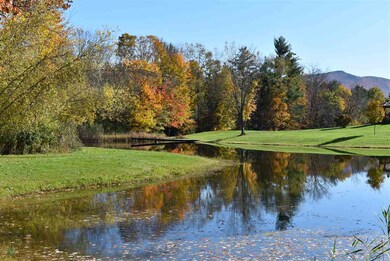
329 Curtis Brook Rd Rutland, VT 05701
Highlights
- Spa
- Mountain View
- Pond
- 2.3 Acre Lot
- Contemporary Architecture
- Cathedral Ceiling
About This Home
As of November 2019Glorious entrance and great curb appeal as you meander up a winding paved driveway bordered by a babbling brook. This architecturally designed contemporary home is situated on a lovely private 2.3 acre lot located in one of Rutland Town's most sought after locations. Thoughtfully designed and situated on its lot to take in the beauty of its surroundings; the mountain views, brook, and offers a serene setting. Soaring ceilings in living room enhanced by a fireplace and bookshelves will be your families favorite place to hang. Gleaming granite counters in this magnificent open style kitchen sets the stage for some serious gatherings. Enjoy a great room addition (1997) enhanced by a vaulted ceiling, skylights, radiant heated tile floor, a warming wood stove, and windows galore. Four spacious bedrooms, three and a half baths and a large media room is plenty of space for your family. In addition to the attached two car garage, there is a detached garage with a heated room, two garage bays, one of which could provide a useful space for boats, car storage, and a hobby room. Central Air condition and a whole house fan too. This location is known for easy access to Killington Ski area, minutes to lake Bomoseen, and a highly respected elementary school. Choice High School options adds appeal to private school candidates.
Last Agent to Sell the Property
Four Seasons Sotheby's Int'l Realty License #081.0001852 Listed on: 04/18/2018
Last Buyer's Agent
Four Seasons Sotheby's Int'l Realty License #081.0001852 Listed on: 04/18/2018
Home Details
Home Type
- Single Family
Est. Annual Taxes
- $9,275
Year Built
- Built in 1989
Lot Details
- 2.3 Acre Lot
- Lot Sloped Up
Parking
- 4 Car Garage
- Parking Storage or Cabinetry
- Heated Garage
- Dry Walled Garage
- Automatic Garage Door Opener
Property Views
- Mountain Views
- Countryside Views
Home Design
- Contemporary Architecture
- Concrete Foundation
- Poured Concrete
- Wood Frame Construction
- Wood Siding
Interior Spaces
- 2.5-Story Property
- Cathedral Ceiling
- Ceiling Fan
- Skylights
- Gas Fireplace
- Blinds
- Combination Dining and Living Room
- Attic Fan
Kitchen
- Gas Cooktop
- Dishwasher
- Kitchen Island
Flooring
- Carpet
- Radiant Floor
- Slate Flooring
Bedrooms and Bathrooms
- 4 Bedrooms
- En-Suite Primary Bedroom
- Walk-In Closet
Laundry
- Dryer
- Washer
Home Security
- Home Security System
- Fire and Smoke Detector
Eco-Friendly Details
- Whole House Exhaust Ventilation
Outdoor Features
- Spa
- Pond
- Outbuilding
Utilities
- Air Conditioning
- Baseboard Heating
- Heating System Uses Oil
- 200+ Amp Service
- 100 Amp Service
- Drilled Well
- Water Heater
- Septic Tank
- High Speed Internet
Community Details
- Curtis Brook Subdivision
Ownership History
Purchase Details
Similar Homes in Rutland, VT
Home Values in the Area
Average Home Value in this Area
Purchase History
| Date | Type | Sale Price | Title Company |
|---|---|---|---|
| Grant Deed | $525,000 | -- |
Property History
| Date | Event | Price | Change | Sq Ft Price |
|---|---|---|---|---|
| 11/12/2019 11/12/19 | Sold | $529,000 | 0.0% | $108 / Sq Ft |
| 09/16/2019 09/16/19 | Pending | -- | -- | -- |
| 09/18/2018 09/18/18 | Price Changed | $529,000 | -5.5% | $108 / Sq Ft |
| 04/18/2018 04/18/18 | For Sale | $559,900 | +7.7% | $114 / Sq Ft |
| 08/09/2013 08/09/13 | Sold | $520,000 | -7.0% | $106 / Sq Ft |
| 05/20/2013 05/20/13 | Pending | -- | -- | -- |
| 03/14/2013 03/14/13 | For Sale | $559,000 | -- | $114 / Sq Ft |
Tax History Compared to Growth
Tax History
| Year | Tax Paid | Tax Assessment Tax Assessment Total Assessment is a certain percentage of the fair market value that is determined by local assessors to be the total taxable value of land and additions on the property. | Land | Improvement |
|---|---|---|---|---|
| 2024 | $9,702 | $557,600 | $100,900 | $456,700 |
| 2023 | $9,702 | $557,600 | $100,900 | $456,700 |
| 2022 | $8,830 | $557,600 | $100,900 | $456,700 |
| 2021 | $9,335 | $557,600 | $100,900 | $456,700 |
| 2020 | $9,550 | $556,600 | $99,900 | $456,700 |
| 2019 | $9,140 | $556,600 | $99,900 | $456,700 |
| 2018 | $8,882 | $556,600 | $99,900 | $456,700 |
| 2017 | $9,274 | $556,600 | $99,900 | $456,700 |
| 2016 | $9,225 | $556,600 | $99,900 | $456,700 |
Agents Affiliated with this Home
-
Freddie Ann Bohlig

Seller's Agent in 2019
Freddie Ann Bohlig
Four Seasons Sotheby's Int'l Realty
(802) 353-1804
103 in this area
229 Total Sales
Map
Source: PrimeMLS
MLS Number: 4687288
APN: 543-171-11730
- 127 Wynnridge Dr
- 850 Sugarwood Hill Rd
- 30 Long Trail
- 263 Lincoln Ave
- 254 Lincoln Ave
- 71 Simpson Ln
- 1678 Sangamon Rd
- 997 U S 4
- 45 Field Ave
- 87 Patricia Ln
- 27 Marolin St
- 63 Highland Avenue Extension
- 47 Hillcrest Rd
- 200 Lincoln Ave
- 16 Laverne Dr
- 27 Hillcrest Rd
- 34 Hillcrest Rd
- 6 Emeritus St
- 17 Phillips St
- 181 Adams St
